1130 Palomar Road, San Marino, CA 91108
Local realty services provided by:Better Homes and Gardens Real Estate Napolitano & Associates
1130 Palomar Road,San Marino, CA 91108
$3,580,000
- 5 Beds
- 4 Baths
- 3,851 sq. ft.
- Single family
- Active
Listed by:christine chow
Office:kw executive
MLS#:WS25126910
Source:San Diego MLS via CRMLS
Price summary
- Price:$3,580,000
- Price per sq. ft.:$929.63
About this home
* * OFFERS DUE BY MONDAY 9/29 at 6PM * * Welcome to your dream home in the prestigious San Marino School District. Experience timeless elegance in this expansive 5-bedroom, 4-bathroom estate, gracefully situated on over half an acre, complete with its own private tennis court, gazebo, basement, and an attached garage with direct access. Thoughtfully designed with separate bedroom wings, the layout offers exceptional privacy and flexibilityideal for multi-generational living or hosting guests. In addition to the two spacious en-suite bedrooms that provide personal retreats, the grand primary suite serves as a serene sanctuary, featuring a dedicated study, inviting sitting area, and an oversized walk-in closet. The newly renovated spa-style primary en-suite bathroom features a soaking tub, walk-in shower, and double vanity. At the heart of the home, the open-concept kitchen is a chefs dreamshowcasing dual islands, bar seating, and a sunlit breakfast areadesigned for both everyday living and effortless entertaining. The adjoining family room opens to a spacious deck through elegant French doors, creating seamless indoor-outdoor flow. All this, just steps from essentials including the post office, supermarket, pharmacy, banks, and top-rated schoolsthis rare estate offers the perfect blend of luxury, comfort, and convenience.
Contact an agent
Home facts
- Year built:1941
- Listing ID #:WS25126910
- Added:115 day(s) ago
- Updated:September 30, 2025 at 01:59 PM
Rooms and interior
- Bedrooms:5
- Total bathrooms:4
- Full bathrooms:4
- Living area:3,851 sq. ft.
Heating and cooling
- Cooling:Central Forced Air, Dual, Zoned Area(s)
- Heating:Forced Air Unit, Zoned Areas
Structure and exterior
- Roof:Tile/Clay
- Year built:1941
- Building area:3,851 sq. ft.
Utilities
- Water:Public, Water Available
- Sewer:Public Sewer, Sewer Available
Finances and disclosures
- Price:$3,580,000
- Price per sq. ft.:$929.63
New listings near 1130 Palomar Road
- New
 $3,389,000Active4 beds 3 baths2,590 sq. ft.
$3,389,000Active4 beds 3 baths2,590 sq. ft.2110 Homet Road, San Marino, CA 91108
MLS# PW25224252Listed by: KEY INVESTMENT REALTY - New
 $2,650,000Active2 beds 4 baths2,879 sq. ft.
$2,650,000Active2 beds 4 baths2,879 sq. ft.1355 Cambridge Road, San Marino, CA 91108
MLS# P1-24203Listed by: BERKSHIRE HATHAWAY HOME SERVIC 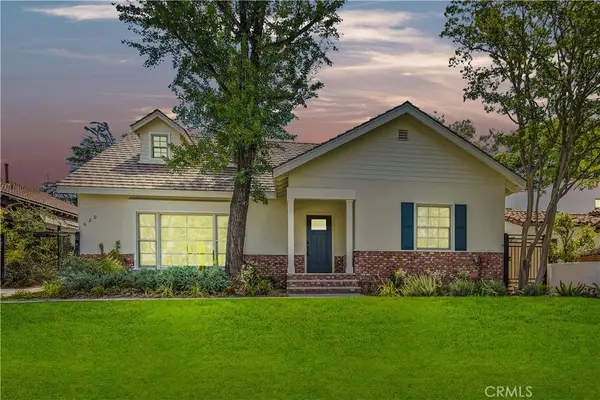 $3,490,000Pending4 beds 5 baths3,100 sq. ft.
$3,490,000Pending4 beds 5 baths3,100 sq. ft.1620 Rubio Drive, San Marino, CA 91108
MLS# AR25217293Listed by: COLDWELL BANKER REALTY $2,400,000Active4 beds 4 baths3,172 sq. ft.
$2,400,000Active4 beds 4 baths3,172 sq. ft.2465 Lorain Road, San Marino, CA 91108
MLS# WS25215314Listed by: PINNACLE REAL ESTATE GROUP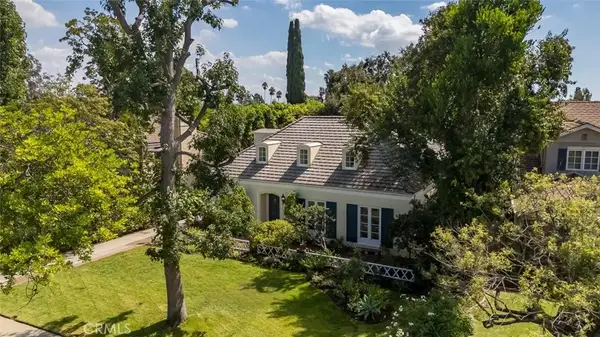 $3,299,000Active4 beds 3 baths3,169 sq. ft.
$3,299,000Active4 beds 3 baths3,169 sq. ft.2370 Melville Drive, San Marino, CA 91108
MLS# OC25215629Listed by: EXP REALTY OF GREATER LOS ANGELES, INC.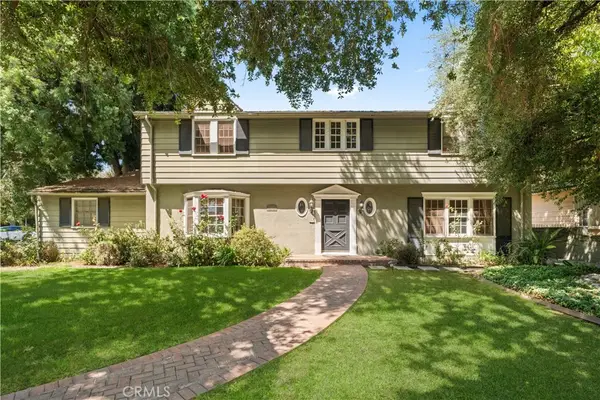 $2,400,000Active4 beds 4 baths3,172 sq. ft.
$2,400,000Active4 beds 4 baths3,172 sq. ft.2465 Lorain Road, San Marino, CA 91108
MLS# WS25215314Listed by: PINNACLE REAL ESTATE GROUP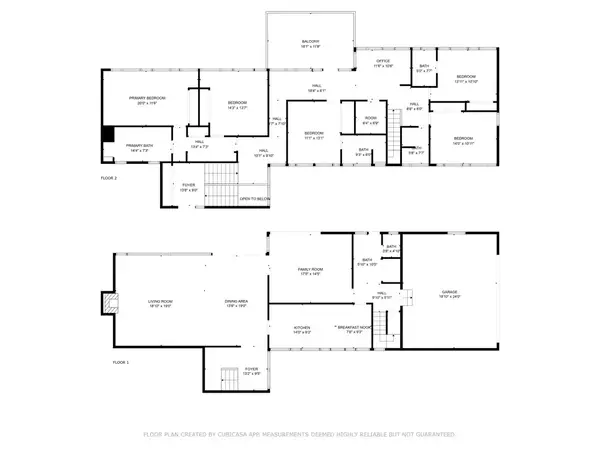 $4,250,000Active5 beds 6 baths3,566 sq. ft.
$4,250,000Active5 beds 6 baths3,566 sq. ft.2250 Huntley Circle, San Marino, CA 91108
MLS# AR25198934Listed by: RE/MAX PREMIER PROP ARCADIA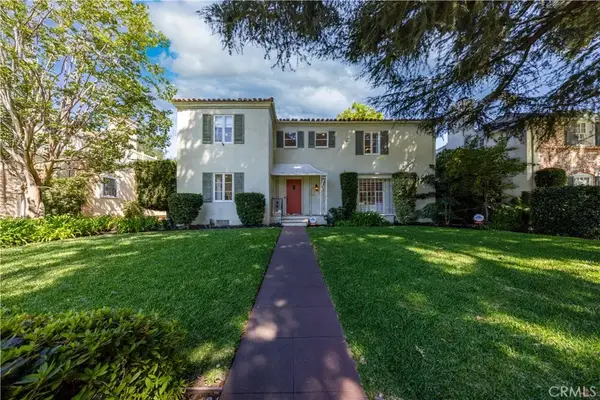 $2,860,000Pending4 beds 4 baths2,768 sq. ft.
$2,860,000Pending4 beds 4 baths2,768 sq. ft.2175 Roanoke Road, San Marino, CA 91108
MLS# OC25193530Listed by: HARVEST REALTY DEVELOPMENT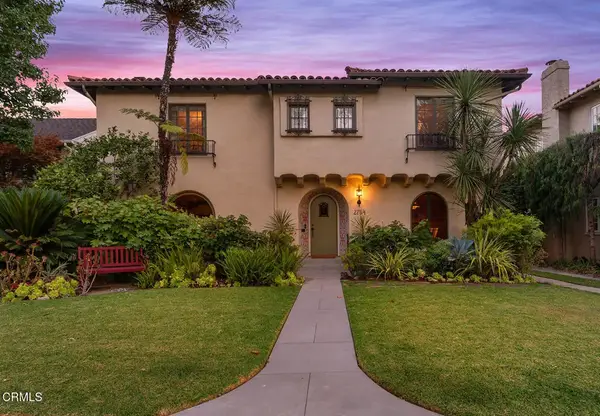 $2,950,000Pending4 beds 3 baths3,581 sq. ft.
$2,950,000Pending4 beds 3 baths3,581 sq. ft.2784 Carlaris Road, San Marino, CA 91108
MLS# P1-23911Listed by: THE AGENCY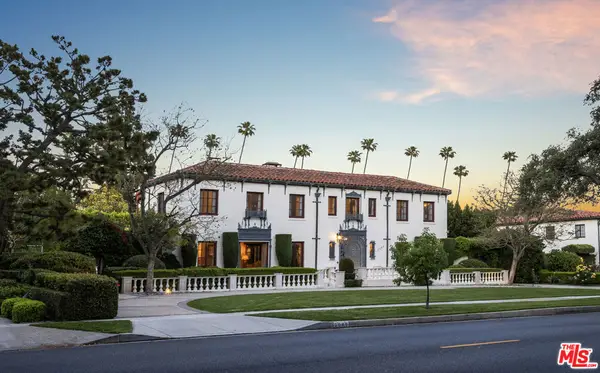 $6,480,000Pending5 beds 6 baths5,342 sq. ft.
$6,480,000Pending5 beds 6 baths5,342 sq. ft.2086 S Oak Knoll Avenue, San Marino, CA 91108
MLS# 25586147Listed by: SOTHEBY'S INTERNATIONAL REALTY
