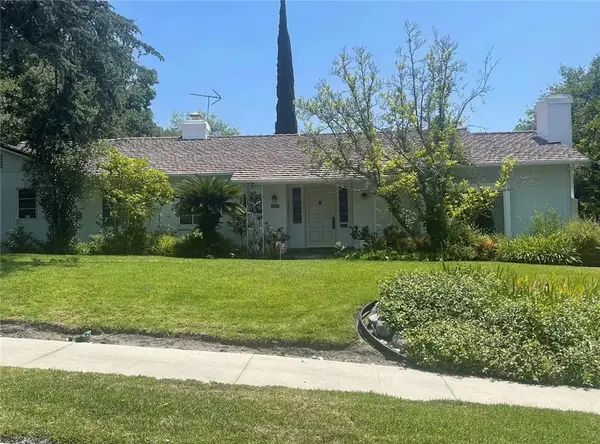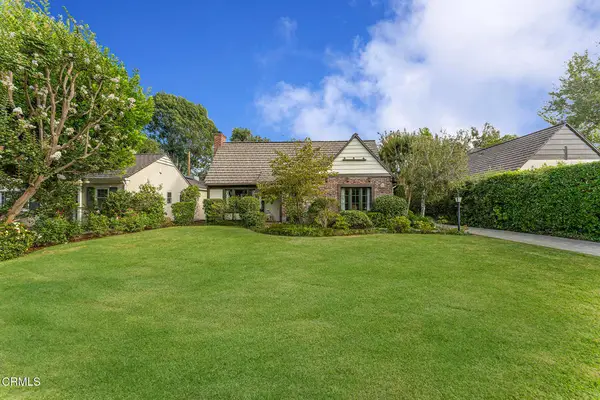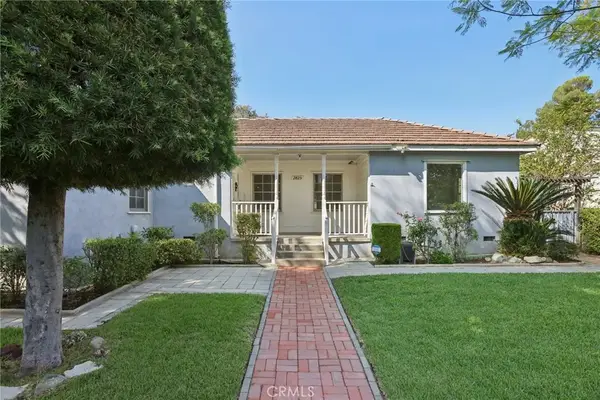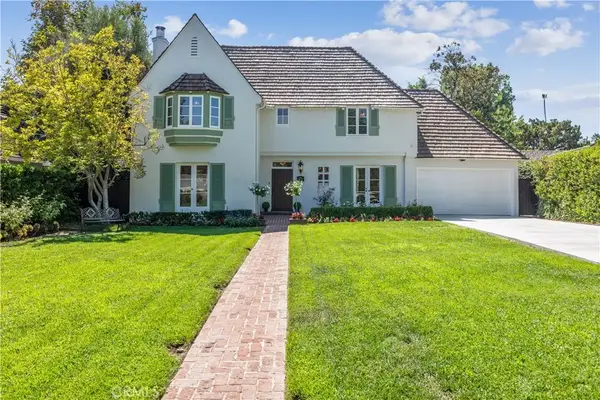1805 West Drive, San Marino, CA 91108
Local realty services provided by:Better Homes and Gardens Real Estate Royal & Associates
1805 West Drive,San Marino, CA 91108
$2,888,000
- 4 Beds
- 3 Baths
- 2,635 sq. ft.
- Single family
- Active
Listed by:sarah rogers
Office:the agency
MLS#:CRP1-24459
Source:CA_BRIDGEMLS
Price summary
- Price:$2,888,000
- Price per sq. ft.:$1,096.02
About this home
Welcome to this elegant 1933 Mediterranean Revival architectural gem nestled on a beautiful tree-lined street in the heart of San Marino. Lovingly maintained to showcase original architectural elements, yet updated with modern amenities, this home exudes a casual elegance, craftsmanship, and timeless style. The beautiful foyer opens to both the gracious and light-flooded formal living room, which features a tiled fireplace, beamed ceilings, and French doors that lead to a private patio with an outdoor fireplace. A beautiful dining room adjoins the charming breakfast room, which features a coffered ceiling, large bay window, built-in coffee bar, wine and beverage refrigerator, and built-in cabinets. The current owners completed a gorgeous kitchen renovation, including quartz countertops, new sinks, fixtures, updated appliances, and a separate wet bar.. The sun-filled kitchen is well situated with direct access to the grassy rear yard and gorgeous new pool. There is a downstairs den, which could be used as a 5th bedroom or guest room. A charming guest powder bath retains the original tile and pedestal sink. The second floor features 4 bedrooms with generous closets and storage, plus 2 gorgeous new bathrooms. The primary suite showcases a stunning modern bath with an oversized showe
Contact an agent
Home facts
- Year built:1933
- Listing ID #:CRP1-24459
- Added:2 day(s) ago
- Updated:October 11, 2025 at 02:40 PM
Rooms and interior
- Bedrooms:4
- Total bathrooms:3
- Full bathrooms:1
- Living area:2,635 sq. ft.
Heating and cooling
- Cooling:Central Air
- Heating:Central, Forced Air
Structure and exterior
- Year built:1933
- Building area:2,635 sq. ft.
- Lot area:0.22 Acres
Finances and disclosures
- Price:$2,888,000
- Price per sq. ft.:$1,096.02
New listings near 1805 West Drive
- New
 $3,380,001Active4 beds 4 baths3,111 sq. ft.
$3,380,001Active4 beds 4 baths3,111 sq. ft.1200 Oakwood, San Marino, CA 91108
MLS# CRWS25233511Listed by: TOP CITY REALTY & INVESTMENT - New
 $3,380,001Active4 beds 4 baths3,111 sq. ft.
$3,380,001Active4 beds 4 baths3,111 sq. ft.1200 Oakwood, San Marino, CA 91108
MLS# WS25233511Listed by: TOP CITY REALTY & INVESTMENT - New
 $7,895,000Active7 beds 5 baths5,979 sq. ft.
$7,895,000Active7 beds 5 baths5,979 sq. ft.3121 Monterey Road, San Marino, CA 91108
MLS# CRP1-24493Listed by: COMPASS - Open Sun, 2 to 4pmNew
 $2,888,000Active4 beds 3 baths2,635 sq. ft.
$2,888,000Active4 beds 3 baths2,635 sq. ft.1805 West Drive, San Marino, CA 91108
MLS# P1-24459Listed by: THE AGENCY - New
 $1,850,000Active3 beds 2 baths1,784 sq. ft.
$1,850,000Active3 beds 2 baths1,784 sq. ft.776 Winthrop Road, San Marino, CA 91108
MLS# P1-24440Listed by: BERKSHIRE HATHAWAY HOME SERVIC - New
 $1,399,000Active3 beds 2 baths1,375 sq. ft.
$1,399,000Active3 beds 2 baths1,375 sq. ft.2825 Huntington Drive, San Marino, CA 91108
MLS# PF25206490Listed by: REDFIN CORPORATION - New
 $3,900,000Active5 beds 4 baths4,015 sq. ft.
$3,900,000Active5 beds 4 baths4,015 sq. ft.1920 Lorain, San Marino, CA 91108
MLS# PW25230519Listed by: THE GORDON PROFESSIONAL GROUP  $4,198,000Pending4 beds 4 baths3,287 sq. ft.
$4,198,000Pending4 beds 4 baths3,287 sq. ft.627 Winston Avenue, San Marino, CA 91108
MLS# P1-24325Listed by: KELLER WILLIAMS REALTY- Open Sun, 2 to 5pm
 $3,389,000Active4 beds 3 baths2,590 sq. ft.
$3,389,000Active4 beds 3 baths2,590 sq. ft.2110 Homet Road, San Marino, CA 91108
MLS# PW25224252Listed by: KEY INVESTMENT REALTY
