20794 E Weldon Avenue, Sanger, CA 93657
Local realty services provided by:Better Homes and Gardens Real Estate GoldLeaf
20794 E Weldon Avenue,Sanger, CA 93657
$699,999
- 4 Beds
- - Baths
- 2,197 sq. ft.
- Single family
- Pending
Listed by:robert e scott
Office:realty concepts, ltd. - fresno
MLS#:629673
Source:CA_FMLS
Price summary
- Price:$699,999
- Price per sq. ft.:$318.62
About this home
Welcome to your private retreat in the heart of Tivy Valley nearly 5 fully usable, fully fenced acres of opportunity and lifestyle.The beautifully updated main residence features wood-look tile flooring, granite countertops, and a farmhouse sink, along with an integrated private in-law suite ideal for multigenerational living, guests, or flex space.This equestrian-ready property includes a 4-stall pole barn, powered shop, garden shed, covered equipment area, and both front and rear irrigated pastures perfect for horses, livestock, or hobby farming. A seasonal creek runs through the land, adding charm and serenity.A standout feature is the detached 480 sq ft ADU with its own kitchen and bath ideal as a guest house, rental, studio, or office. RV-ready with 50-amp hookup, ample parking for trailers, boats, and toys.Triple-car garage plus separate metal garage offer abundant storage. Located just 4 minutes from Hwy 180 and minutes from Avocado & Pine Flat Lakes, this is the rural lifestyle you've been waiting for with room to roam and freedom to live your way.
Contact an agent
Home facts
- Year built:2003
- Listing ID #:629673
- Added:143 day(s) ago
- Updated:September 15, 2025 at 05:42 PM
Rooms and interior
- Bedrooms:4
- Living area:2,197 sq. ft.
Heating and cooling
- Cooling:Central Heat & Cool
Structure and exterior
- Roof:Composition
- Year built:2003
- Building area:2,197 sq. ft.
- Lot area:4.73 Acres
Schools
- High school:Sanger
- Middle school:Washington Academic
- Elementary school:Centerville
Utilities
- Water:Private
- Sewer:Septic Tank
Finances and disclosures
- Price:$699,999
- Price per sq. ft.:$318.62
New listings near 20794 E Weldon Avenue
- New
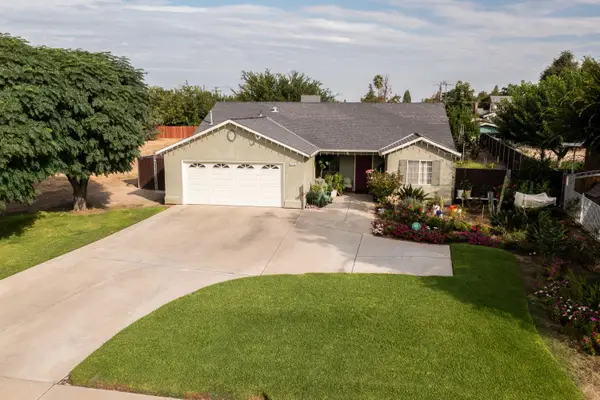 $453,000Active4 beds -- baths1,226 sq. ft.
$453,000Active4 beds -- baths1,226 sq. ft.728 9th Street, Sanger, CA 93657
MLS# 637589Listed by: VALLEY WEST PROPERTIES - New
 $349,999Active3 beds -- baths1,582 sq. ft.
$349,999Active3 beds -- baths1,582 sq. ft.520 Hawley Avenue, Sanger, CA 93657
MLS# 637475Listed by: JASON MITCHELL REAL ESTATE CALIFORNIA, INC - Open Sat, 11 to 2amNew
 $345,000Active3 beds 2 baths1,127 sq. ft.
$345,000Active3 beds 2 baths1,127 sq. ft.871 11th, Sanger, CA 93657
MLS# NS25224035Listed by: OPEN DOOR REAL ESTATE - New
 $385,000Active3 beds -- baths1,568 sq. ft.
$385,000Active3 beds -- baths1,568 sq. ft.1123 Post Street, Sanger, CA 93657
MLS# 637459Listed by: REAL BROKER - New
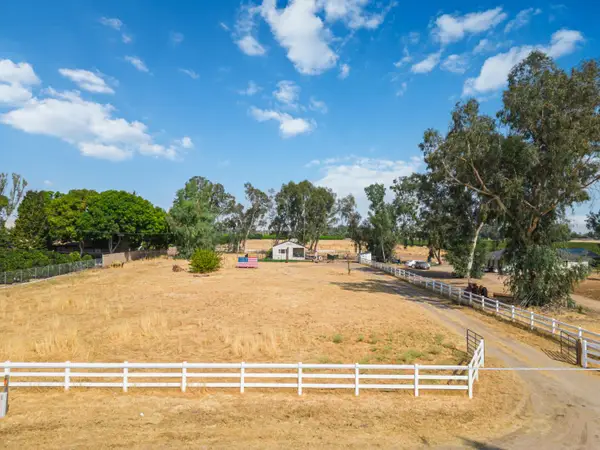 $515,000Active2.46 Acres
$515,000Active2.46 Acres3520 N Bethel Drive, Sanger, CA 93657
MLS# 637487Listed by: CENTURY 21 JORDAN-LINK & COMPANY - New
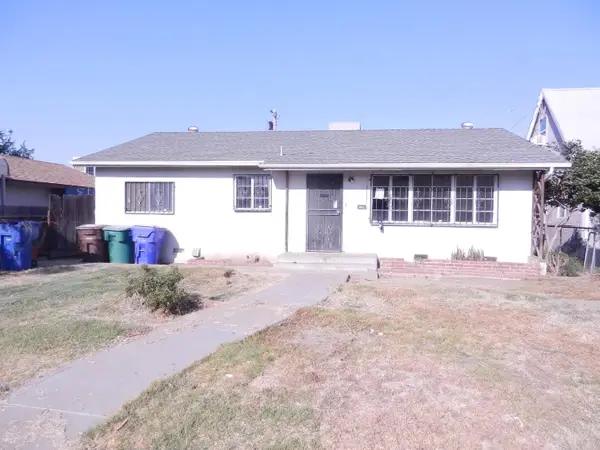 $285,000Active3 beds -- baths1,899 sq. ft.
$285,000Active3 beds -- baths1,899 sq. ft.1105 Hoag Avenue, Sanger, CA 93657
MLS# 637411Listed by: REALTY CONCEPTS, LTD. - FRESNO - New
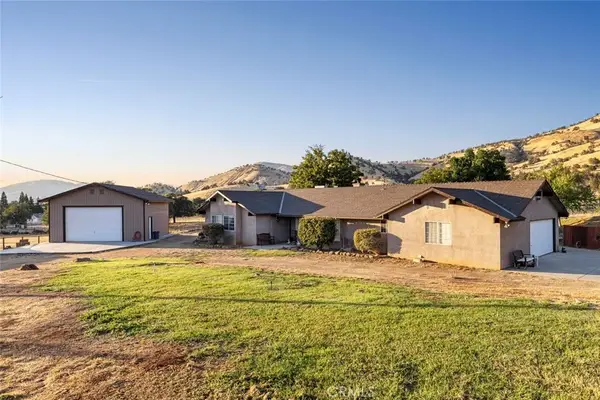 $499,000Active4 beds 3 baths2,152 sq. ft.
$499,000Active4 beds 3 baths2,152 sq. ft.7412 Lupine Drive, Sanger, CA 93657
MLS# FR25220594Listed by: REALTY CONCEPTS, LTD. - Open Sun, 1 to 4pmNew
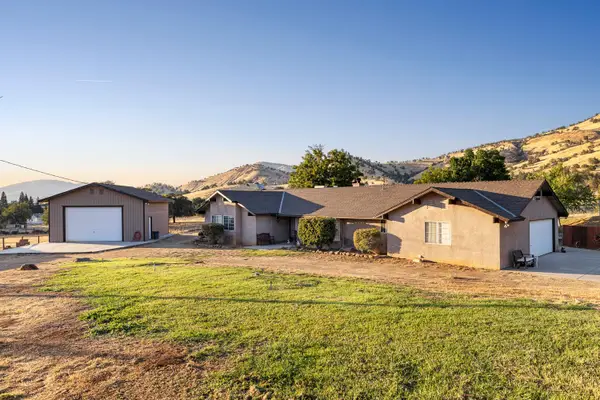 $499,000Active4 beds -- baths2,152 sq. ft.
$499,000Active4 beds -- baths2,152 sq. ft.7214 Lupine Drive, Sanger, CA 93657
MLS# 637293Listed by: REALTY CONCEPTS, LTD. - FRESNO - New
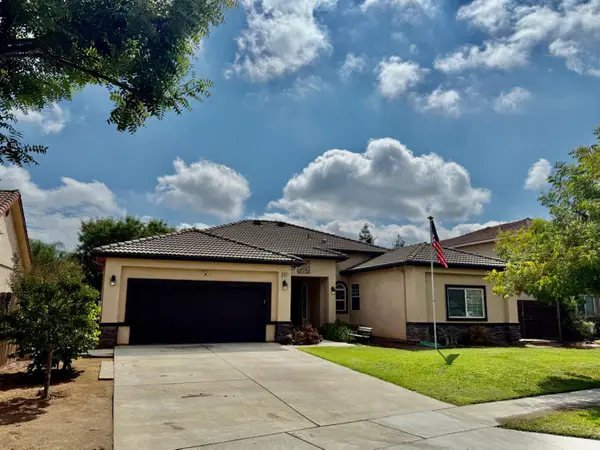 $475,000Active3 beds -- baths2,070 sq. ft.
$475,000Active3 beds -- baths2,070 sq. ft.2841 Geary Ave, Sanger, CA 93657
MLS# 637302Listed by: THE ASHLEY REAL ESTATE GROUP, INC. - New
 $295,000Active3 beds -- baths1,012 sq. ft.
$295,000Active3 beds -- baths1,012 sq. ft.1108 Millwood Drive, Sanger, CA 93657
MLS# 637329Listed by: REAL BROKER
