2176 N Bethel Avenue, Sanger, CA 93657
Local realty services provided by:Better Homes and Gardens Real Estate GoldLeaf
2176 N Bethel Avenue,Sanger, CA 93657
$1,600,000
- 7 Beds
- - Baths
- 4,650 sq. ft.
- Single family
- Active
Listed by: vito n cuttone
Office: cuttone real estate group
MLS#:636183
Source:CA_FMLS
Price summary
- Price:$1,600,000
- Price per sq. ft.:$344.09
About this home
Eden Ranch - Premier Equestrian Training Facility & Ranch.Spanning 7.7 acres across 2 APNs, with the option of a 3rd, expanding to 10.82 acres, this property offers world-class amenities including a covered riding arena with sprinklers, lights, sound, and state-of-the-art footing, open sand jumping arena, round pens, irrigated turnouts and pastures, and an exercise track. Main barn features 4 indoor stalls, 5 outdoor stalls, 2 tack rooms, feed room, and hot water wash rack, plus a second barn with 7 stalls and additional tack. Additional improvements include hay barn, equipment shed, shop with A/C, paved roadways, professional composting system, water softener, overflow basin with pump, and mare motel housing for 7 additional horses. Serviced by FID, 2 residential wells, and 1 ag well.Residential improvements include 2224 N Bethel: 4BD/2.25BA, 2,140 SF and 2176 N Bethel: 2BD/2BA, 2,610 SF with pool, plus a 1BD/1BA upstairs two-story apartment currently used as an Airbnb. Ample trailer parking, two homes, and resort-style amenities make Eden Ranch the perfect combination of equestrian excellence and ranch living. Option to truly make it a family compound with a third home on the adjoining 3.12-acre lot, or continue to operate it as an income-producing property.
Contact an agent
Home facts
- Year built:1976
- Listing ID #:636183
- Added:68 day(s) ago
- Updated:November 10, 2025 at 04:48 PM
Rooms and interior
- Bedrooms:7
- Living area:4,650 sq. ft.
Heating and cooling
- Cooling:Central Heat & Cool
Structure and exterior
- Roof:Composition
- Year built:1976
- Building area:4,650 sq. ft.
- Lot area:7.7 Acres
Schools
- High school:Sanger
- Middle school:Fairmont
- Elementary school:Fairmont
Utilities
- Water:Private
- Sewer:Septic Tank
Finances and disclosures
- Price:$1,600,000
- Price per sq. ft.:$344.09
New listings near 2176 N Bethel Avenue
- New
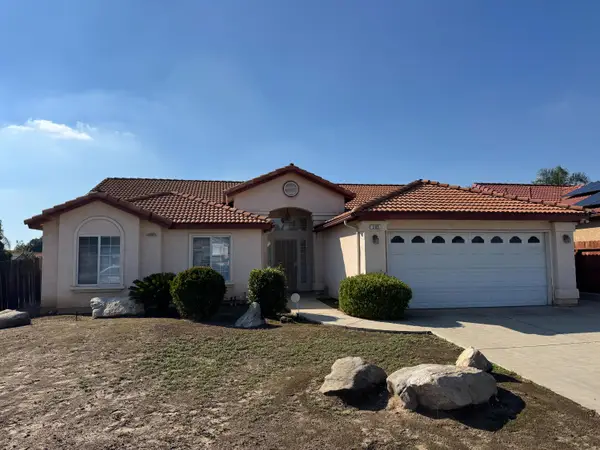 $395,000Active4 beds -- baths1,830 sq. ft.
$395,000Active4 beds -- baths1,830 sq. ft.285 Claremont Avenue, Sanger, CA 93657
MLS# 639737Listed by: REALTY CONCEPTS, LTD. - FRESNO - New
 $650,000Active3 beds 2 baths1,531 sq. ft.
$650,000Active3 beds 2 baths1,531 sq. ft.12804 E Alamos, Sanger, CA 93657
MLS# FR25256143Listed by: RISE REALTY - New
 $350,000Active3 beds -- baths1,029 sq. ft.
$350,000Active3 beds -- baths1,029 sq. ft.522 Barbara Avenue, Sanger, CA 93657
MLS# 639541Listed by: LONDON PROPERTIES, LTD. - New
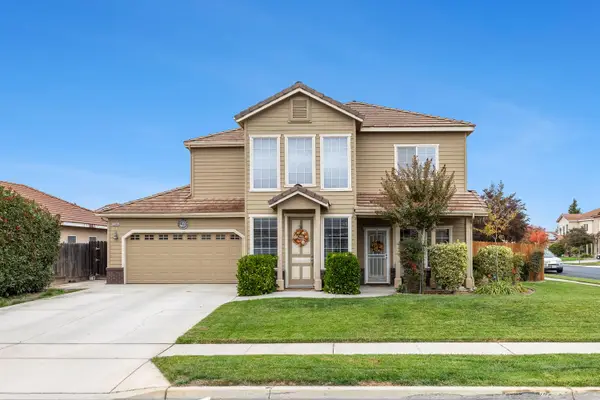 $489,000Active4 beds -- baths2,260 sq. ft.
$489,000Active4 beds -- baths2,260 sq. ft.2946 Holt Avenue, Sanger, CA 93657
MLS# 639590Listed by: REALTY CONCEPTS, LTD. - CLOVIS - New
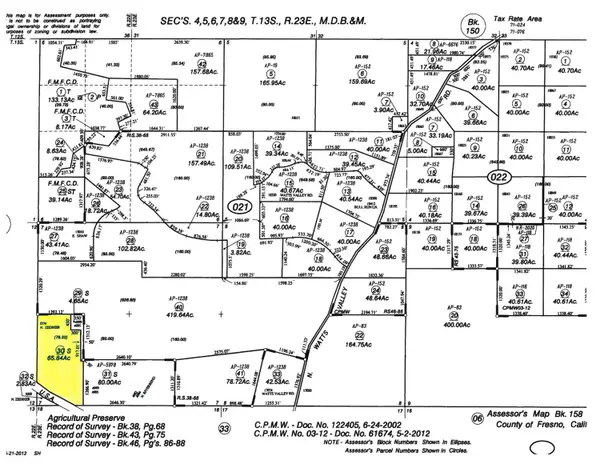 $1,625,000Active65.84 Acres
$1,625,000Active65.84 Acres5374 N Zediker Avenue, Sanger, CA 93657
MLS# 639630Listed by: CENTURY 21 CHENEY ENTERPRISES - New
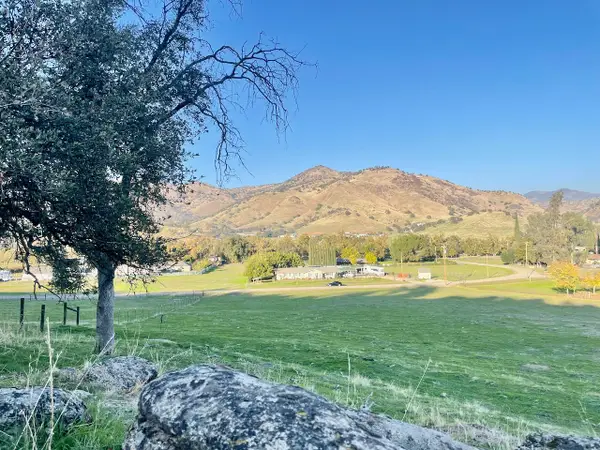 $50,000Active1.16 Acres
$50,000Active1.16 Acres0 Bellows Drive, Sanger, CA 93657
MLS# 639493Listed by: KELLER WILLIAMS FRESNO - New
 $150,000Active2 beds -- baths1,248 sq. ft.
$150,000Active2 beds -- baths1,248 sq. ft.371 Bethel Avenue #74, Sanger, CA 93657
MLS# 639399Listed by: LANDMARK PROPERTIES - New
 $338,500Active4 beds -- baths1,300 sq. ft.
$338,500Active4 beds -- baths1,300 sq. ft.755 11 Th Street, Sanger, CA 93657
MLS# 639451Listed by: MELANIE'S ESTATES - New
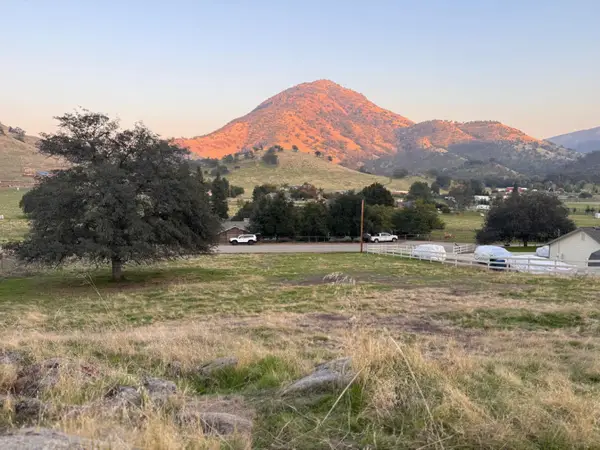 $60,000Active1.04 Acres
$60,000Active1.04 Acres123 Big Oak Rd, Sanger, CA 93657
MLS# 639459Listed by: SIERRA REAL ESTATE - New
 $745,000Active4 beds -- baths2,112 sq. ft.
$745,000Active4 beds -- baths2,112 sq. ft.1454 N Mccall Avenue, Sanger, CA 93657
MLS# 639179Listed by: REAL BROKER
