39722 Crest Point Lane, Shaver Lake, CA 93664
Local realty services provided by:Better Homes and Gardens Real Estate GoldLeaf
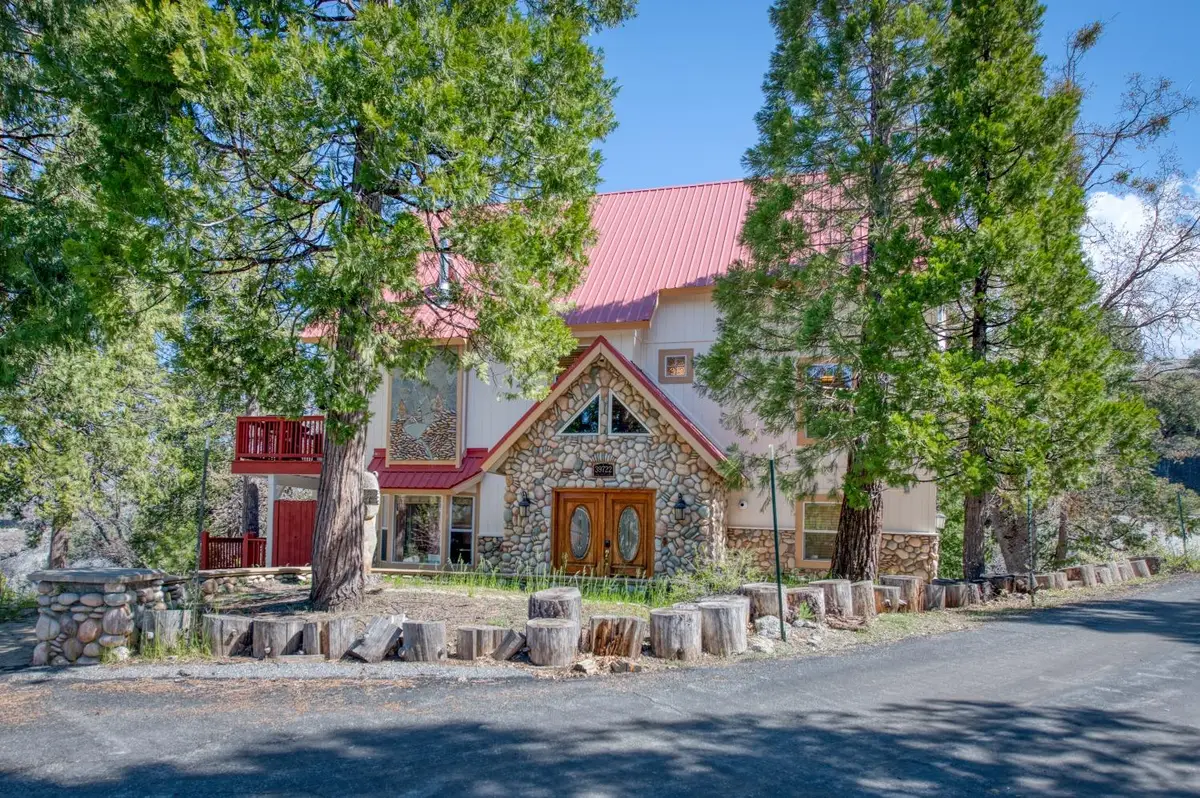
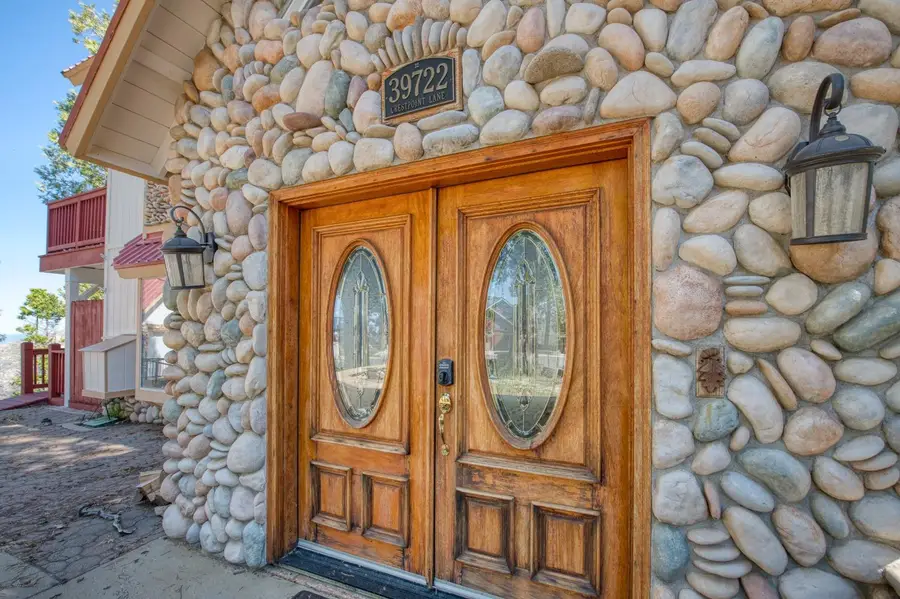
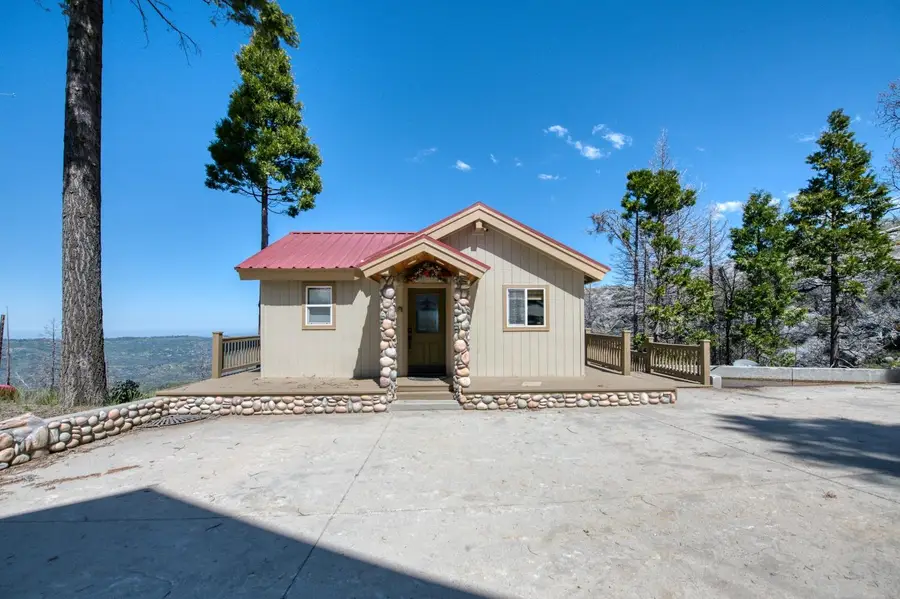
39722 Crest Point Lane,Shaver Lake, CA 93664
$1,100,000
- 5 Beds
- - Baths
- 3,567 sq. ft.
- Single family
- Active
Listed by:teresa goodnight
Office:pinnacle real estate of shaver lake
MLS#:623312
Source:CA_FMLS
Price summary
- Price:$1,100,000
- Price per sq. ft.:$308.38
About this home
Welcome to this gorgeous Shaver Lake custom home situated on 2 lots for a total of 32,500 sf in land. This stunning property features a main cabin, the cutest guest house and a 2 car garage. Step inside the beautiful entry to the main cabin and you will find a large game room, a free standing wood stove on a stone hearth, laundry room and bathroom with shower and granite countertops. You will also find on this level a very large bunk room that sleeps 10. Step out on to the large deck and take in the most amazing views in all of Shaver Lake. Upstairs you will find an incredible kitchen with an open floor plan with spacious living room, vaulted wood ceilings, 2 additional bedrooms and a full bath. This level also features a breakfast bar, stainless appliances and a free-standing wood stove on stone hearth, perfect for those chilly Shaver winters. You will also find another large wrap around deck nestled amongst impressive granite outcroppings. This deck will also allow you to take in the spectacular long-range views and incredible sunsets. The upper level features the large master bath with jetted tub, tile shower, double sinks and a walk-in closet. But the beauty doesn't stop here. Just a few steps away is the cutest cottage you have ever seen. This guest house features one bedroom and one bath, a kitchenette with stainless appliances and a living room that steps out to the large wrap-around deck offering 180 degree views. Come see everything this unique home has to offer.
Contact an agent
Home facts
- Year built:1995
- Listing Id #:623312
- Added:447 day(s) ago
- Updated:August 08, 2025 at 02:40 PM
Rooms and interior
- Bedrooms:5
- Living area:3,567 sq. ft.
Heating and cooling
- Cooling:Central Air
- Heating:Central
Structure and exterior
- Roof:Metal
- Year built:1995
- Building area:3,567 sq. ft.
- Lot area:0.75 Acres
Schools
- High school:Sierra
- Middle school:Sierra
- Elementary school:Pine Ridge
Utilities
- Water:Public
- Sewer:Public Sewer
Finances and disclosures
- Price:$1,100,000
- Price per sq. ft.:$308.38
New listings near 39722 Crest Point Lane
- New
 $499,000Active2 beds -- baths1,232 sq. ft.
$499,000Active2 beds -- baths1,232 sq. ft.41534 Indian Rock Road, Shaver Lake, CA 93664
MLS# 635287Listed by: EXP REALTY OF NORTHERN CALIFORNIA, INC. - New
 $825,000Active3 beds -- baths1,660 sq. ft.
$825,000Active3 beds -- baths1,660 sq. ft.42025 Tollhouse Road, Shaver Lake, CA 93664
MLS# 635127Listed by: SIERRA CREST PROPERTIES - New
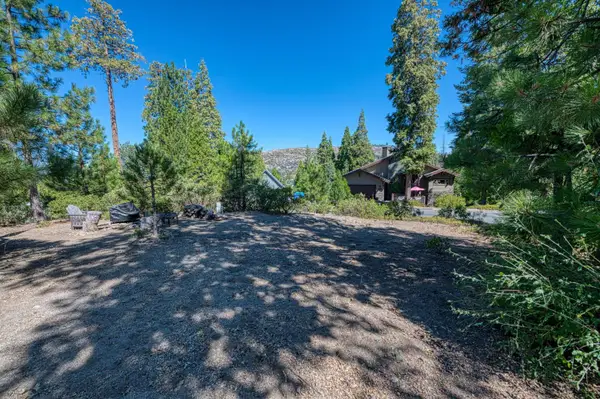 $130,000Active0.24 Acres
$130,000Active0.24 Acres40798 Sunset Vista Ln, Shaver Lake, CA 93664
MLS# 635148Listed by: PINNACLE REAL ESTATE OF SHAVER LAKE - New
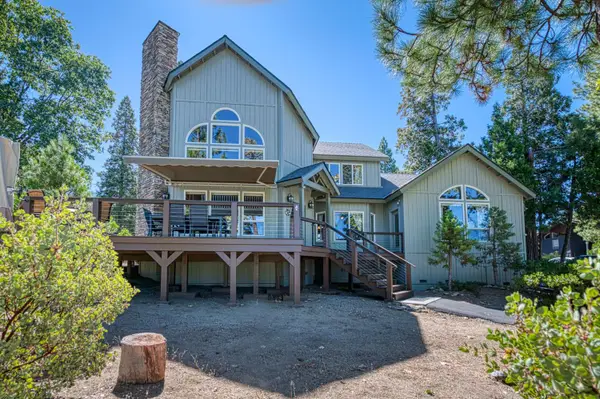 $829,000Active4 beds -- baths2,443 sq. ft.
$829,000Active4 beds -- baths2,443 sq. ft.40815 Crest Vista Ln, Shaver Lake, CA 93664
MLS# 635146Listed by: PINNACLE REAL ESTATE OF SHAVER LAKE - New
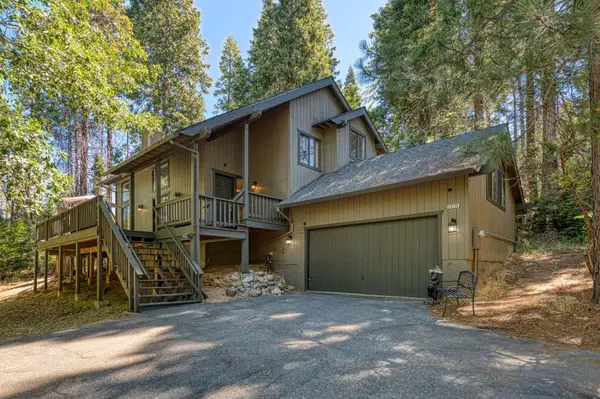 $675,000Active4 beds -- baths2,332 sq. ft.
$675,000Active4 beds -- baths2,332 sq. ft.39734 Crystal Creek Lane, Shaver Lake, CA 93664
MLS# 633442Listed by: REALTY CONCEPTS, LTD. - FRESNO - New
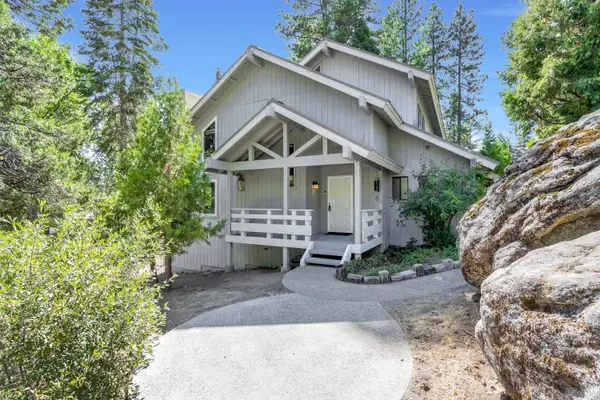 $369,000Active2 beds -- baths1,297 sq. ft.
$369,000Active2 beds -- baths1,297 sq. ft.40780 Village Pass Lane, Shaver Lake, CA 93664
MLS# 634748Listed by: GENTILE REAL ESTATE - New
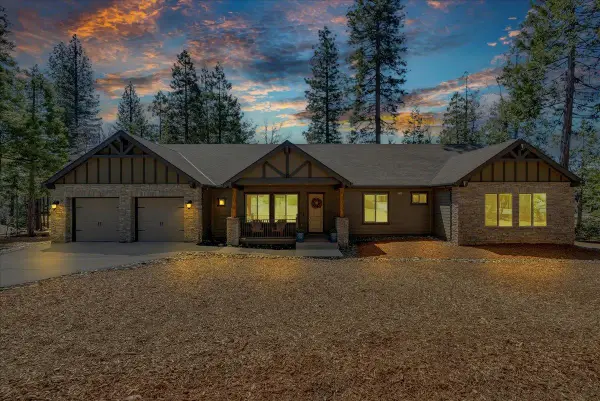 $1,099,999Active3 beds -- baths2,540 sq. ft.
$1,099,999Active3 beds -- baths2,540 sq. ft.42596 Granite Circle, Shaver Lake, CA 93664
MLS# 634793Listed by: REAL BROKER 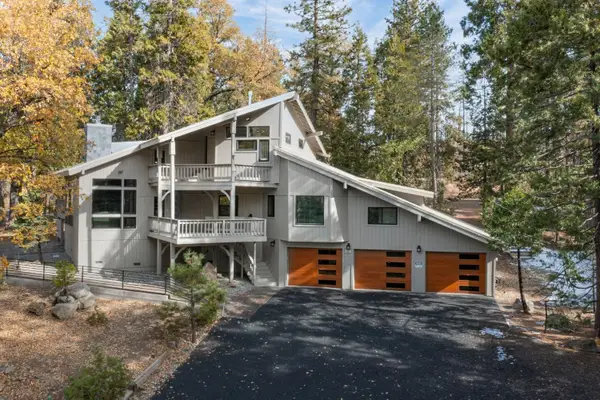 $1,845,000Active3 beds -- baths2,813 sq. ft.
$1,845,000Active3 beds -- baths2,813 sq. ft.39577 Pond Lane, Shaver Lake, CA 93664
MLS# 634610Listed by: HYATT REAL ESTATE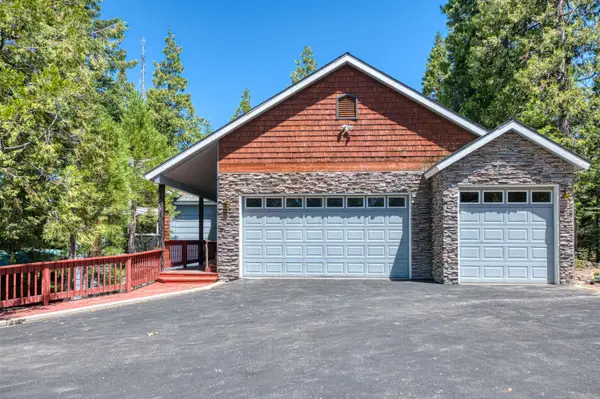 $850,000Active4 beds -- baths2,408 sq. ft.
$850,000Active4 beds -- baths2,408 sq. ft.41771 Granite Ridge Road, Shaver Lake, CA 93664
MLS# 633466Listed by: PINNACLE REAL ESTATE OF SHAVER LAKE $2,249,000Active4 beds -- baths2,700 sq. ft.
$2,249,000Active4 beds -- baths2,700 sq. ft.44455 Hillcrest Avenue, Shaver Lake, CA 93664
MLS# 634451Listed by: PINNACLE REAL ESTATE OF SHAVER LAKE
