13817 Valley Vista Blvd, Sherman Oaks, CA 91423
Local realty services provided by:Better Homes and Gardens Real Estate Royal & Associates
13817 Valley Vista Blvd,Sherman Oaks, CA 91423
$2,685,000
- 4 Beds
- 6 Baths
- 2,750 sq. ft.
- Single family
- Active
Listed by: sharone barazani
Office: coldwell banker realty
MLS#:CRSR25234291
Source:CAMAXMLS
Price summary
- Price:$2,685,000
- Price per sq. ft.:$976.36
About this home
New!!! Experience elevated living in this beautifully reimagined custom home, ideally located South of the Boulevard in one of Sherman Oaks' most coveted neighborhoods-walking distance to Ventura Blvd's top restaurants, boutiques, and cafes. Meticulously remodeled with a focus on natural, organic design, this light-filled sanctuary features an airy open floor plan with vaulted white oak ceilings, expansive sliding glass doors, and serene tree-dappled views. The chef's kitchen is a showstopper, showcasing Taj Mahal natural stone countertops, Thermador appliances, custom white oak cabinetry, and European white oak floors throughout. Indoor-outdoor flow is seamless, opening to perched balcony and a lush backyard with a covered patio-ideal for entertaining or quiet relaxation with room for an infinity pool to complete the outdoor oasis. A rare blend of high-end craftsmanship, tranquility, and walkability in prime Sherman Oaks.
Contact an agent
Home facts
- Year built:2025
- Listing ID #:CRSR25234291
- Added:49 day(s) ago
- Updated:November 26, 2025 at 03:02 PM
Rooms and interior
- Bedrooms:4
- Total bathrooms:6
- Full bathrooms:4
- Living area:2,750 sq. ft.
Heating and cooling
- Cooling:Central Air
Structure and exterior
- Year built:2025
- Building area:2,750 sq. ft.
- Lot area:0.12 Acres
Utilities
- Water:Public
Finances and disclosures
- Price:$2,685,000
- Price per sq. ft.:$976.36
New listings near 13817 Valley Vista Blvd
- New
 $2,150,000Active5 beds -- baths3,720 sq. ft.
$2,150,000Active5 beds -- baths3,720 sq. ft.15217 Greenleaf Street, Sherman Oaks (los Angeles), CA 91403
MLS# CL25622429Listed by: THE CREM GROUP - New
 $1,295,000Active2 beds 2 baths1,648 sq. ft.
$1,295,000Active2 beds 2 baths1,648 sq. ft.13905 Milbank Street, Sherman Oaks, CA 91423
MLS# CL25622915Listed by: REVILO REALTY, INC. - New
 $3,195,000Active4 beds 4 baths3,907 sq. ft.
$3,195,000Active4 beds 4 baths3,907 sq. ft.15405 Valley Vista Boulevard, Sherman Oaks, CA 91403
MLS# CL25621729Listed by: COMPASS - New
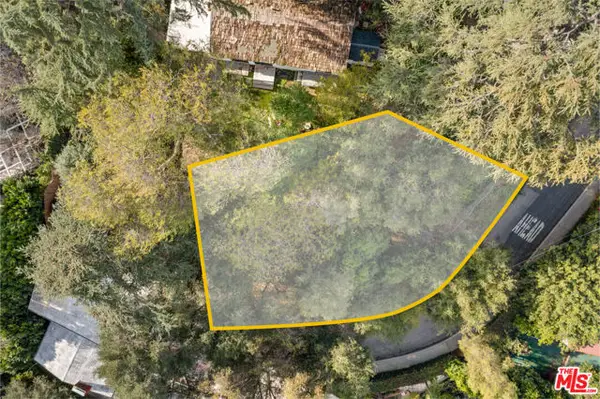 $395,000Active0.16 Acres
$395,000Active0.16 Acres0 Rayneta Drive, Sherman Oaks (los Angeles), CA 91403
MLS# CL25622433Listed by: NEST SEEKERS - New
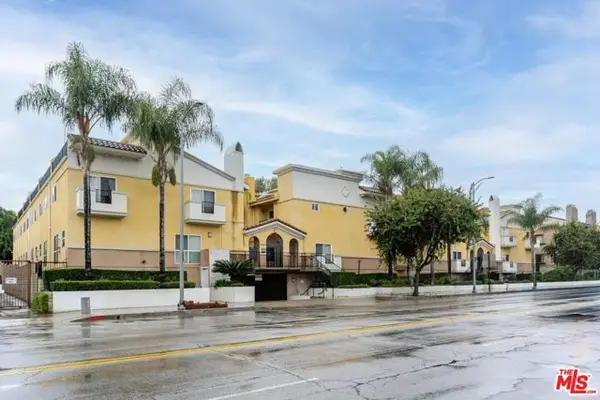 $950,000Active3 beds 4 baths1,900 sq. ft.
$950,000Active3 beds 4 baths1,900 sq. ft.5521 Kester Avenue #7, Sherman Oaks, CA 91411
MLS# CL25621507Listed by: JOHNHART CORP. - New
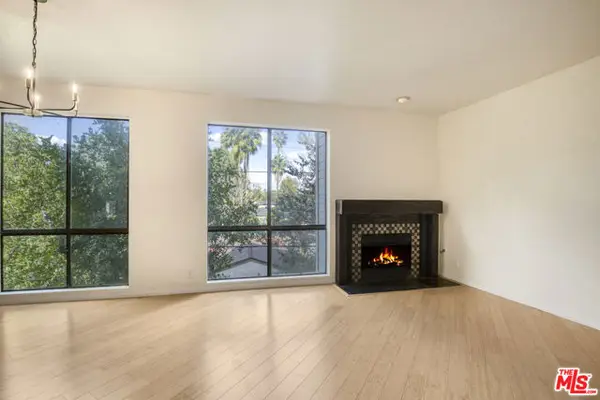 $719,999Active2 beds 2 baths1,346 sq. ft.
$719,999Active2 beds 2 baths1,346 sq. ft.13331 Moorpark Street #233, Sherman Oaks, CA 91423
MLS# CL25621607Listed by: BERKSHIRE HATHAWAY HOMESERVICES CALIFORNIA PROPERTIES - New
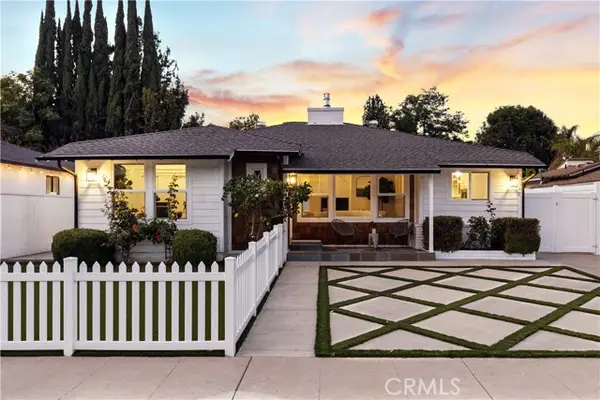 $1,899,999Active4 beds 3 baths2,435 sq. ft.
$1,899,999Active4 beds 3 baths2,435 sq. ft.12947 La Maida Street, Sherman Oaks, CA 91423
MLS# CRSR25263976Listed by: EQUITY UNION - New
 $449,000Active1 beds 1 baths893 sq. ft.
$449,000Active1 beds 1 baths893 sq. ft.4700 Natick Avenue #315, Sherman Oaks, CA 91403
MLS# SR25264080Listed by: EQUITY UNION - New
 $2,850,000Active5 beds 5 baths3,566 sq. ft.
$2,850,000Active5 beds 5 baths3,566 sq. ft.5750 Stansbury Avenue, Sherman Oaks, CA 91401
MLS# CRSR25263060Listed by: EQUITY UNION - New
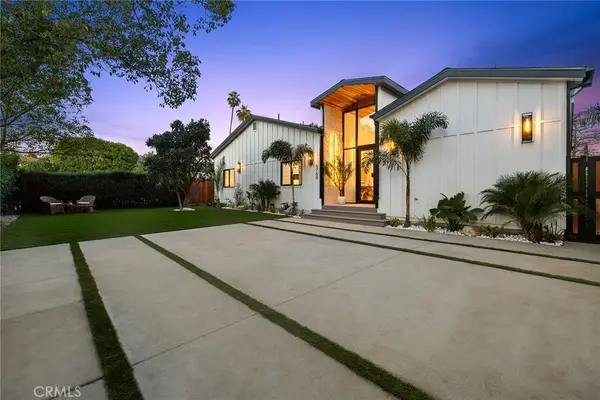 $2,850,000Active5 beds 5 baths3,566 sq. ft.
$2,850,000Active5 beds 5 baths3,566 sq. ft.5750 Stansbury Avenue, Sherman Oaks, CA 91401
MLS# SR25263060Listed by: EQUITY UNION
