3527 Alana Drive, Sherman Oaks, CA 91403
Local realty services provided by:Better Homes and Gardens Real Estate Clarity
3527 Alana Drive,Sherman Oaks, CA 91403
$2,375,000
- 5 Beds
- 3 Baths
- 3,066 sq. ft.
- Single family
- Pending
Listed by:james whalen
Office:compass
MLS#:25560169
Source:CRMLS
Price summary
- Price:$2,375,000
- Price per sq. ft.:$774.62
About this home
Experience the perfect blend of comfort and convenience in this move-in ready home located in the highly desirable Royal Woods Neighborhood. French doors from the family/dining room, primary bedroom, and office/5th bedroom open to a spacious backyard ideal for entertaining, featuring a large pool, spa, and a built-in BBQ area. Inside, the home boasts a spacious living area featuring custom built-ins and a cozy fireplace, creating the perfect ambiance for relaxation. The kitchen, with granite countertops, stainless steel appliances, a 6-burner Viking range, and a spacious pantry. The attached two-car garage with direct access adds extra convenience to your everyday life. Situated in a prime Sherman Oaks location, with top-rated schools nearby and quick access to major freeways, this home is ideally positioned for both families and commuters. With 5 bedrooms, 3 baths, and energy-efficient solar panels, this home offers the ideal combination of style, comfort, and practicality. Don't miss out on this incredible opportunity!
Contact an agent
Home facts
- Year built:1961
- Listing ID #:25560169
- Added:91 day(s) ago
- Updated:October 02, 2025 at 04:37 AM
Rooms and interior
- Bedrooms:5
- Total bathrooms:3
- Full bathrooms:3
- Living area:3,066 sq. ft.
Heating and cooling
- Heating:Central
Structure and exterior
- Year built:1961
- Building area:3,066 sq. ft.
- Lot area:0.39 Acres
Finances and disclosures
- Price:$2,375,000
- Price per sq. ft.:$774.62
New listings near 3527 Alana Drive
- Open Fri, 11am to 1pmNew
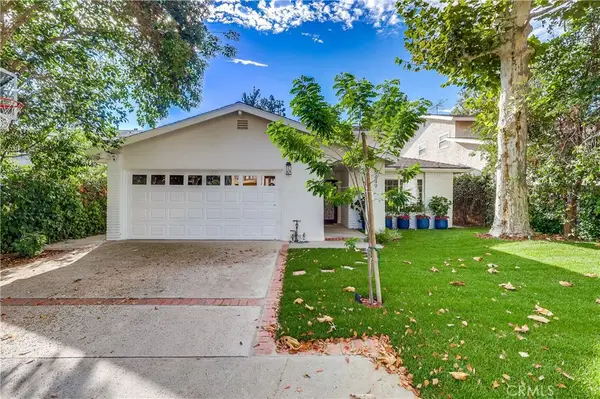 $1,969,000Active5 beds 3 baths2,864 sq. ft.
$1,969,000Active5 beds 3 baths2,864 sq. ft.5449 Allott, Sherman Oaks, CA 91401
MLS# SR25227335Listed by: EQUITY UNION - New
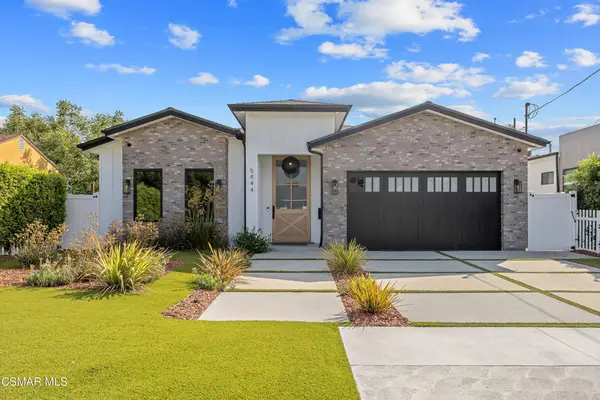 $3,195,000Active4 beds 5 baths3,157 sq. ft.
$3,195,000Active4 beds 5 baths3,157 sq. ft.5444 Murietta Avenue, Sherman Oaks, CA 91401
MLS# 225004970Listed by: BERKSHIRE HATHAWAY HOMESERVICES CALIFORNIA PROPERTIES - New
 $599,999Active0.18 Acres
$599,999Active0.18 Acres3303 Coy, Sherman Oaks, CA 91423
MLS# DW25228966Listed by: IET REAL ESTATE - New
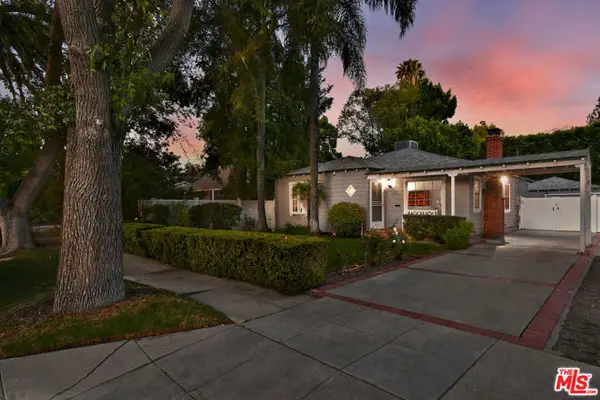 $1,399,000Active2 beds 2 baths1,433 sq. ft.
$1,399,000Active2 beds 2 baths1,433 sq. ft.4226 Greenbush Avenue, Sherman Oaks, CA 91423
MLS# CL25599151Listed by: COMPASS - New
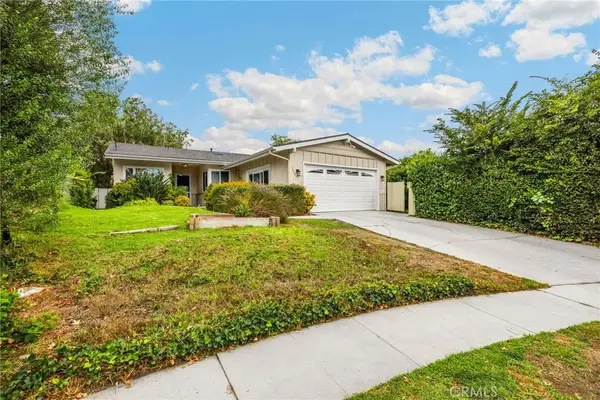 $1,400,000Active3 beds 2 baths1,727 sq. ft.
$1,400,000Active3 beds 2 baths1,727 sq. ft.5020 Alcove Avenue, Valley Village, CA 91607
MLS# PW25228671Listed by: T.N.G. REAL ESTATE CONSULTANTS - New
 $799,000Active2 beds 3 baths1,450 sq. ft.
$799,000Active2 beds 3 baths1,450 sq. ft.13360 Burbank Boulevard #16, Sherman Oaks, CA 91401
MLS# SR25228451Listed by: RODEO REALTY - New
 $1,400,000Active3 beds 2 baths1,727 sq. ft.
$1,400,000Active3 beds 2 baths1,727 sq. ft.5020 Alcove Avenue, Valley Village, CA 91607
MLS# PW25228671Listed by: T.N.G. REAL ESTATE CONSULTANTS - Open Sat, 1 to 4pmNew
 $799,000Active2 beds 3 baths1,450 sq. ft.
$799,000Active2 beds 3 baths1,450 sq. ft.13360 Burbank Boulevard #16, Sherman Oaks, CA 91401
MLS# SR25228451Listed by: RODEO REALTY - New
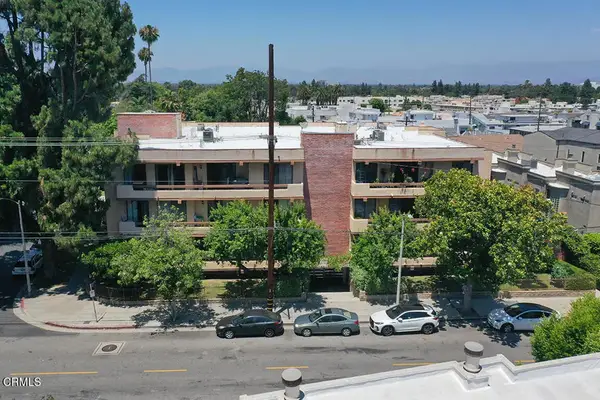 $889,000Active2 beds 3 baths2,161 sq. ft.
$889,000Active2 beds 3 baths2,161 sq. ft.14923 Moorpark Street #103, Sherman Oaks, CA 91403
MLS# P1-24312Listed by: EXP REALTY OF GREATER LOS ANGELES - New
 $1,499,000Active4 beds 3 baths1,817 sq. ft.
$1,499,000Active4 beds 3 baths1,817 sq. ft.5222 Cedros Avenue, Sherman Oaks, CA 91411
MLS# WS25228069Listed by: WETRUST REALTY
