3635 Fawndale Place, Sherman Oaks, CA 91403
Local realty services provided by:Better Homes and Gardens Real Estate Royal & Associates
3635 Fawndale Place,Sherman Oaks, CA 91403
$3,350,000
- 5 Beds
- 3 Baths
- 3,650 sq. ft.
- Single family
- Active
Listed by:michael j. okun
Office:sotheby's international realty
MLS#:CL25527229
Source:CA_BRIDGEMLS
Price summary
- Price:$3,350,000
- Price per sq. ft.:$917.81
About this home
Postmodern architectural hilltop estate designed by famed Mid Century Modernist architect Maxwell Starkman AIA (The Sony Plaza, Zenith Tower, Museum of Tolerance, and disciple of Richard Neutra). Nestled sky high in the hills of Sherman Oaks, the property resides in divine harmony with its organic, verdant mountain environment. Boundless, breathtaking vistas as far as the eye can see are showcased through abundant vantage points throughout the property. Private, peaceful, serene. The exterior offers a grand presence and exceptional curb appeal. Designed for contemporary living and entertaining, the interior floor plan flows with an easy, relaxed elegance with gracious transition from room to room suffused in natural light. Ceilings soar, adding grand dimension to the freshly painted space. Recessed lighting glows throughout. The epicurean kitchen features gleaming granite counters and a fine complement of top of the line stainless steel appliances. Glass atrium doors bridge the aesthetic divide between structure and nature bringing the outdoors in and giving way to an idyllic resort abode. An urban hills oasis that embodies the coveted California lifestyle of al fresco leisure and endless outdoor entertaining. The ideal venue for warm, relaxed poolside lounging by day, cool gathe
Contact an agent
Home facts
- Year built:1976
- Listing ID #:CL25527229
- Added:149 day(s) ago
- Updated:October 03, 2025 at 02:42 PM
Rooms and interior
- Bedrooms:5
- Total bathrooms:3
- Full bathrooms:1
- Living area:3,650 sq. ft.
Heating and cooling
- Cooling:Central Air
- Heating:Central
Structure and exterior
- Year built:1976
- Building area:3,650 sq. ft.
- Lot area:0.38 Acres
Finances and disclosures
- Price:$3,350,000
- Price per sq. ft.:$917.81
New listings near 3635 Fawndale Place
- New
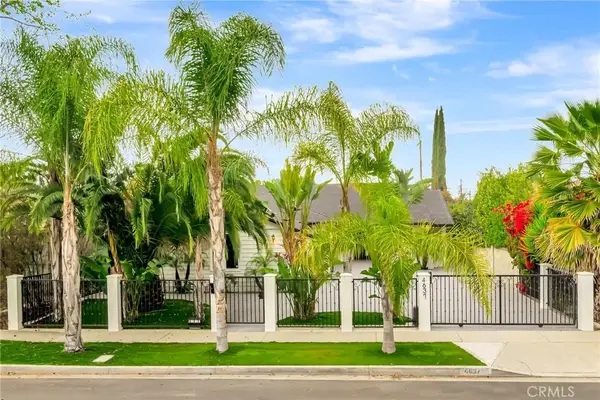 $1,699,500Active3 beds 3 baths2,107 sq. ft.
$1,699,500Active3 beds 3 baths2,107 sq. ft.4637 Nagle Avenue, Sherman Oaks, CA 91423
MLS# SR25232612Listed by: PACIFIC COAST REALTY - New
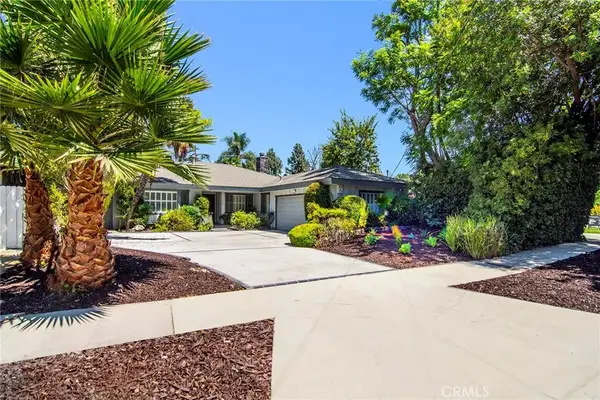 $1,499,000Active4 beds 3 baths2,316 sq. ft.
$1,499,000Active4 beds 3 baths2,316 sq. ft.13943 Margate Street, Sherman Oaks, CA 91401
MLS# SR25232553Listed by: RODEO REALTY - New
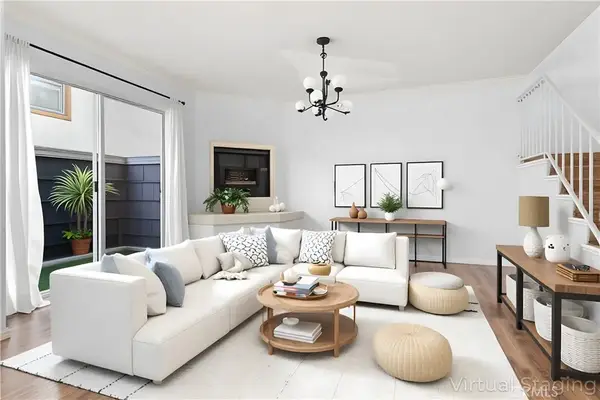 $599,950Active2 beds 2 baths943 sq. ft.
$599,950Active2 beds 2 baths943 sq. ft.4511 Murietta Avenue #8, Sherman Oaks, CA 91423
MLS# SR25232425Listed by: ELITE RESIDENTIAL REALTY - New
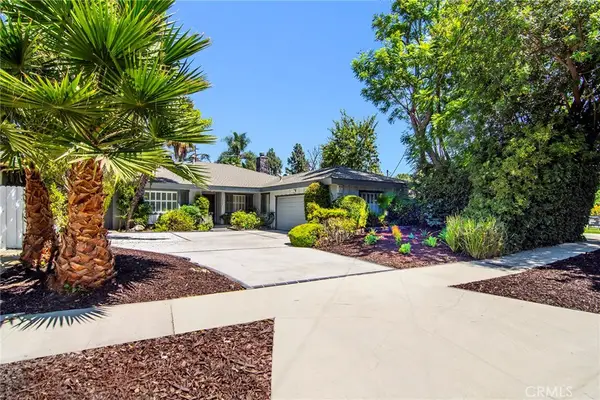 $1,499,000Active4 beds 3 baths2,316 sq. ft.
$1,499,000Active4 beds 3 baths2,316 sq. ft.13943 Margate Street, Sherman Oaks, CA 91401
MLS# SR25232553Listed by: RODEO REALTY - Open Sun, 2 to 5pmNew
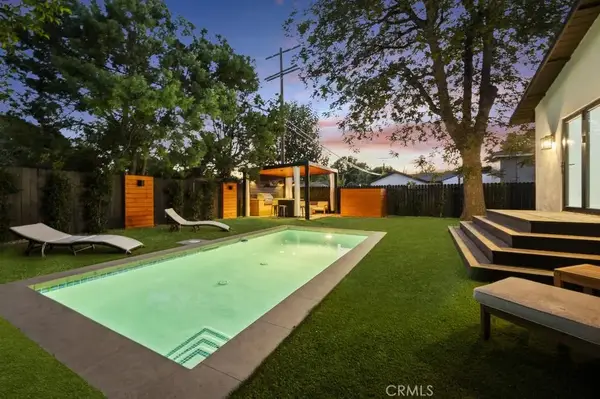 $1,699,000Active5 beds 4 baths2,347 sq. ft.
$1,699,000Active5 beds 4 baths2,347 sq. ft.14328 Emelita Street, Sherman Oaks, CA 91401
MLS# SR25232228Listed by: LUXURY COLLECTIVE - Open Sun, 2 to 5pmNew
 $925,000Active3 beds 2 baths1,499 sq. ft.
$925,000Active3 beds 2 baths1,499 sq. ft.5320 Bevis Avenue, Sherman Oaks, CA 91411
MLS# 25598615Listed by: RODEO REALTY - PACIFIC PALISADES - New
 $2,150,000Active3 beds 4 baths2,165 sq. ft.
$2,150,000Active3 beds 4 baths2,165 sq. ft.13513 Cheltenham Drive, Sherman Oaks, CA 91423
MLS# CL25600827Listed by: COLDWELL BANKER REALTY - New
 $4,299,000Active5 beds 5 baths5,488 sq. ft.
$4,299,000Active5 beds 5 baths5,488 sq. ft.4054 Stone Canyon Avenue, Sherman Oaks, CA 91403
MLS# CL25600911Listed by: COMPASS - Open Sun, 1 to 3pmNew
 $3,499,000Active6 beds 7 baths4,294 sq. ft.
$3,499,000Active6 beds 7 baths4,294 sq. ft.13536 Morrison Street, Sherman Oaks, CA 91423
MLS# SR25231486Listed by: D.M.C. REAL ESTATE CO. - New
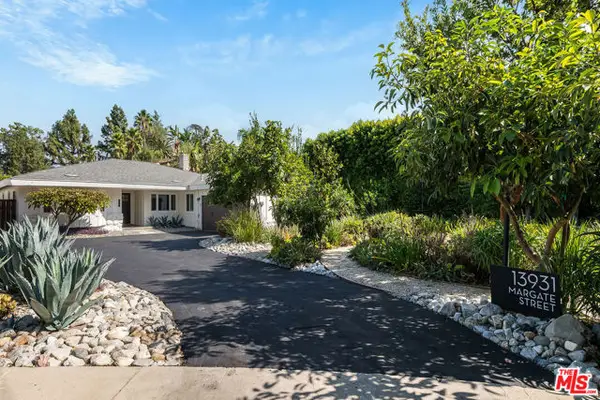 $1,795,000Active4 beds 3 baths2,316 sq. ft.
$1,795,000Active4 beds 3 baths2,316 sq. ft.13931 Margate Street, Sherman Oaks, CA 91401
MLS# CL25600865Listed by: THE BEVERLY HILLS ESTATES
