13931 Margate Street, Sherman Oaks, CA 91401
Local realty services provided by:Better Homes and Gardens Real Estate Royal & Associates
13931 Margate Street,Sherman Oaks, CA 91401
$1,795,000
- 4 Beds
- 3 Baths
- 2,316 sq. ft.
- Single family
- Active
Listed by:spencer payson
Office:the beverly hills estates
MLS#:CL25600865
Source:CA_BRIDGEMLS
Price summary
- Price:$1,795,000
- Price per sq. ft.:$775.04
About this home
Located in the highly sought-after Chandler Estates, this beautifully renovated and meticulously maintained residence is designed to impress even the most discerning buyer. Set on an expansive 10,479 sq. ft. lot and offering over 2,300 sq. ft. of living space, 13931 Margate is the private oasis you've been waiting for. The versatile floor plan is ideal for both entertaining and everyday living, featuring a large open layout with a separate family/playroom, spacious bedroom suites, a luxurious primary retreat, and abundant storage throughout. High ceilings, renovated kitchen, an abundance of natural light, and premium finishes elevate the home's sophisticated charm. Perfectly positioned at the end of a quiet cul-de-sac, the property boasts a one-of-a-kind lot with a shimmering pool in the backyard and a lush garden paradise in the front. This rare offering combines privacy, elegance, and lifestyle - making it a must-see home in the heart of Sherman Oaks.
Contact an agent
Home facts
- Year built:1958
- Listing ID #:CL25600865
- Added:1 day(s) ago
- Updated:October 03, 2025 at 02:36 AM
Rooms and interior
- Bedrooms:4
- Total bathrooms:3
- Full bathrooms:3
- Living area:2,316 sq. ft.
Heating and cooling
- Cooling:Ceiling Fan(s), Central Air
- Heating:Central
Structure and exterior
- Year built:1958
- Building area:2,316 sq. ft.
- Lot area:0.24 Acres
Finances and disclosures
- Price:$1,795,000
- Price per sq. ft.:$775.04
New listings near 13931 Margate Street
- Open Sun, 2 to 5pmNew
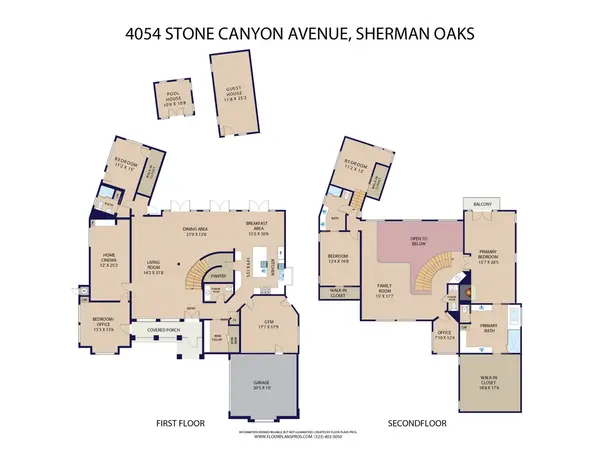 $4,299,000Active5 beds 5 baths5,488 sq. ft.
$4,299,000Active5 beds 5 baths5,488 sq. ft.4054 Stone Canyon Avenue, Sherman Oaks, CA 91403
MLS# 25600911Listed by: COMPASS - Open Sun, 2 to 5pmNew
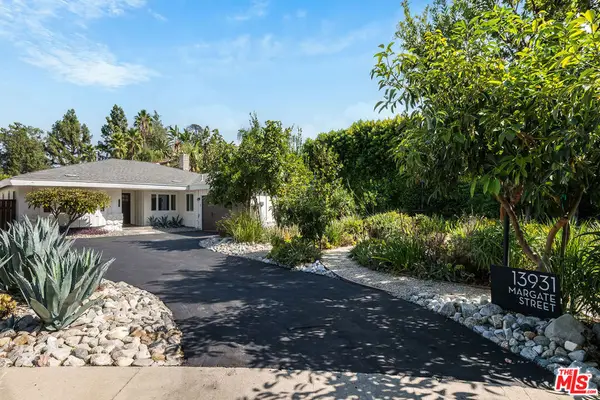 $1,795,000Active4 beds 3 baths2,316 sq. ft.
$1,795,000Active4 beds 3 baths2,316 sq. ft.13931 Margate Street, Sherman Oaks, CA 91401
MLS# 25600865Listed by: THE BEVERLY HILLS ESTATES - New
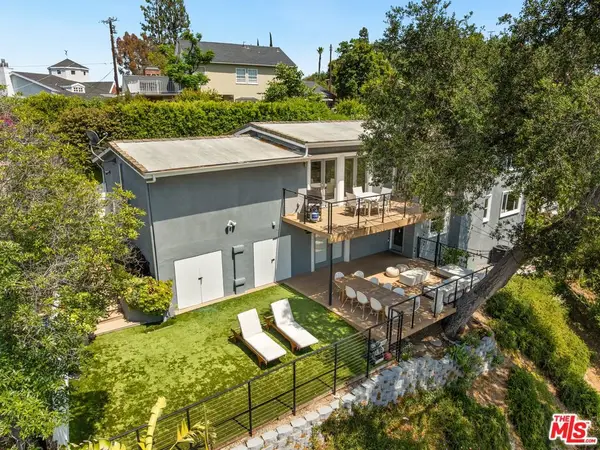 $2,150,000Active3 beds 4 baths2,165 sq. ft.
$2,150,000Active3 beds 4 baths2,165 sq. ft.13513 Cheltenham Drive, Sherman Oaks, CA 91423
MLS# 25600827Listed by: COLDWELL BANKER REALTY - New
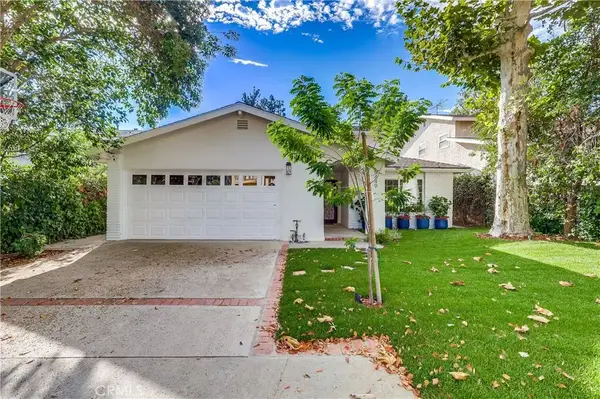 $1,969,000Active5 beds 3 baths2,864 sq. ft.
$1,969,000Active5 beds 3 baths2,864 sq. ft.5449 Allott, Sherman Oaks, CA 91401
MLS# SR25227335Listed by: EQUITY UNION - New
 $599,999Active0.18 Acres
$599,999Active0.18 Acres3303 Coy, Sherman Oaks, CA 91423
MLS# DW25228966Listed by: IET REAL ESTATE - New
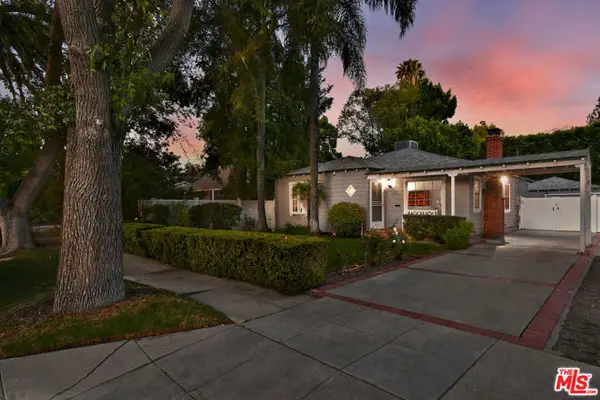 $1,399,000Active2 beds 2 baths1,433 sq. ft.
$1,399,000Active2 beds 2 baths1,433 sq. ft.4226 Greenbush Avenue, Sherman Oaks, CA 91423
MLS# CL25599151Listed by: COMPASS - New
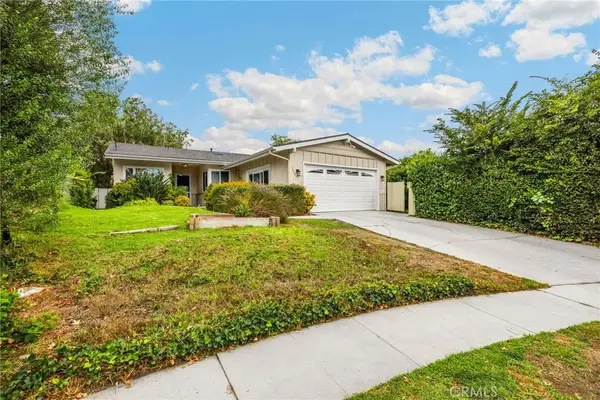 $1,400,000Active3 beds 2 baths1,727 sq. ft.
$1,400,000Active3 beds 2 baths1,727 sq. ft.5020 Alcove Avenue, Valley Village, CA 91607
MLS# PW25228671Listed by: T.N.G. REAL ESTATE CONSULTANTS - New
 $799,000Active2 beds 3 baths1,450 sq. ft.
$799,000Active2 beds 3 baths1,450 sq. ft.13360 Burbank Boulevard #16, Sherman Oaks, CA 91401
MLS# SR25228451Listed by: RODEO REALTY - New
 $1,400,000Active3 beds 2 baths1,727 sq. ft.
$1,400,000Active3 beds 2 baths1,727 sq. ft.5020 Alcove Avenue, Valley Village, CA 91607
MLS# PW25228671Listed by: T.N.G. REAL ESTATE CONSULTANTS
