4166 Crisp Canyon Road, Sherman Oaks, CA 91403
Local realty services provided by:Better Homes and Gardens Real Estate Property Shoppe
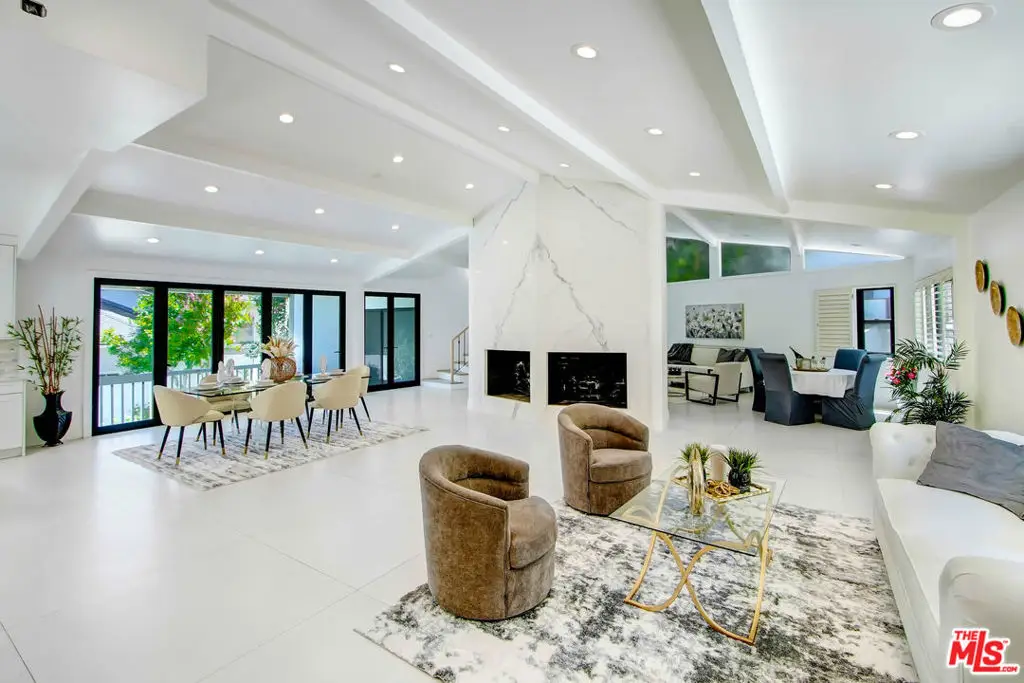
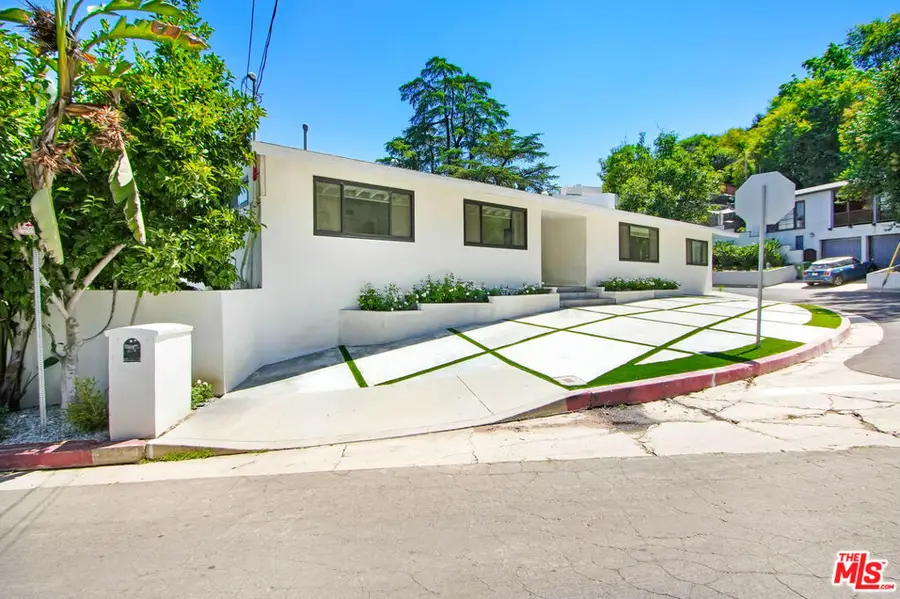
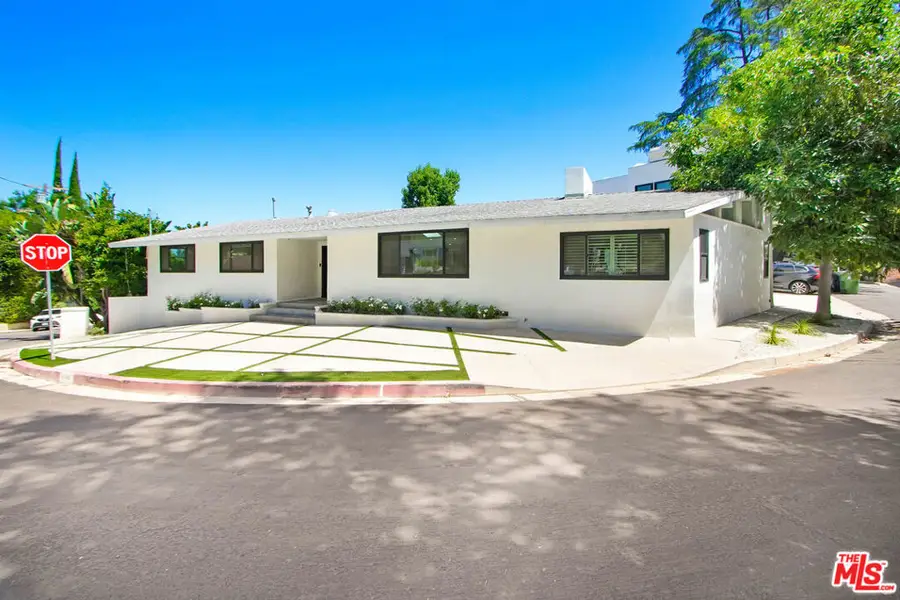
4166 Crisp Canyon Road,Sherman Oaks, CA 91403
$2,299,000
- 5 Beds
- 4 Baths
- 3,044 sq. ft.
- Single family
- Active
Upcoming open houses
- Sun, Aug 1701:00 pm - 03:00 pm
Listed by:gabriel talasazan
Office:beverly and company, inc.
MLS#:24428471
Source:CRMLS
Price summary
- Price:$2,299,000
- Price per sq. ft.:$755.26
About this home
Welcome to our Modern Contemporary Luxury Sherman Oaks Hills Home in a High Demand Neighborhood. Convenient access to major streets like Beverly Glen, Sepulveda & Ventura Blvd. Highly Rated Schools, 2 doors down from Deervale Stone Canyon Park Hiking Trail. Family friendly, Vibrant, and Upscale neighborhood. This newly remodeled contemporary design show cases it's clean lines, open spaces, and innovative materials. With it's spacious open floor plan, living areas, windows with natural light, high-end finishes and fixtures, gourmet kitchen with porcelain tile and top of the line appliances. Sub Zero Refrigerator and Wolf Stove and Oven. Luxurious Master Bedroom with views of the neighborhood and spa like bathroom. Custom cabinetry with built in fittings. Private pool area, outdoor entertainment areas. Lush landscaping and modern hardscaping. Outdoor deck with panoramic views. Family bedrooms have views of the entire neighborhood and the canyon. This home is priced to sell competitively to recently sold comparable homes in the area. The rising value of homes in the area are just going up and considering the size and quality of the home; it will continue to appreciate in the coming years considering the rising demand of the neighborhood. It's a great pleasure to present this exceptional home in one of the most prestigious parts of Los Angeles.
Contact an agent
Home facts
- Year built:1958
- Listing Id #:24428471
- Added:364 day(s) ago
- Updated:August 13, 2025 at 01:10 PM
Rooms and interior
- Bedrooms:5
- Total bathrooms:4
- Full bathrooms:4
- Living area:3,044 sq. ft.
Heating and cooling
- Heating:Central Furnace, Combination
Structure and exterior
- Roof:Flat Tile
- Year built:1958
- Building area:3,044 sq. ft.
- Lot area:0.14 Acres
Finances and disclosures
- Price:$2,299,000
- Price per sq. ft.:$755.26
New listings near 4166 Crisp Canyon Road
- New
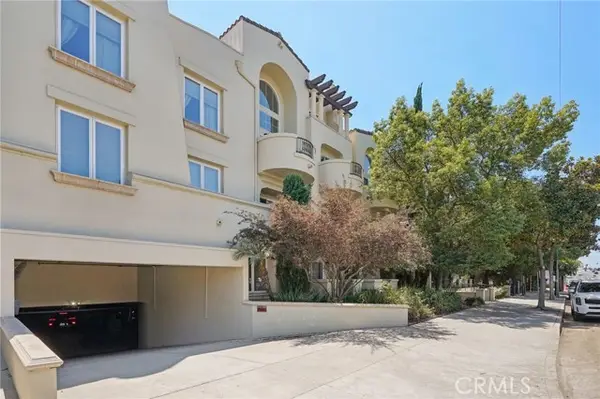 $659,000Active2 beds 3 baths1,310 sq. ft.
$659,000Active2 beds 3 baths1,310 sq. ft.15206 Burbank Boulevard #211, Sherman Oaks, CA 91411
MLS# CRSR25142806Listed by: JASON MITCHELL REAL ESTATE CA - New
 $2,095,000Active4 beds 3 baths2,818 sq. ft.
$2,095,000Active4 beds 3 baths2,818 sq. ft.4947 Varna Avenue, Sherman Oaks, CA 91423
MLS# CL25568455Listed by: PLG ESTATES - New
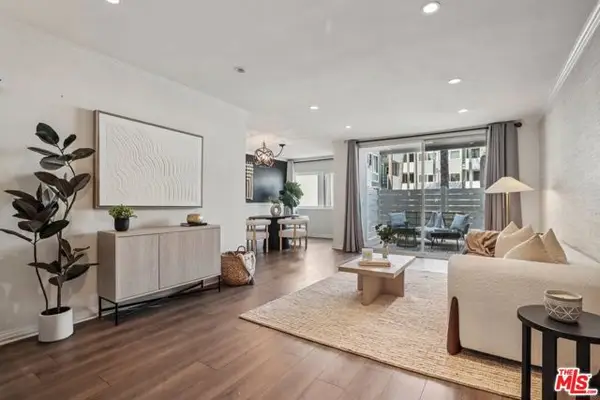 $598,000Active1 beds 1 baths958 sq. ft.
$598,000Active1 beds 1 baths958 sq. ft.4915 Tyrone Avenue #102, Sherman Oaks, CA 91423
MLS# CL25578387Listed by: BEVERLY AND COMPANY, INC. - New
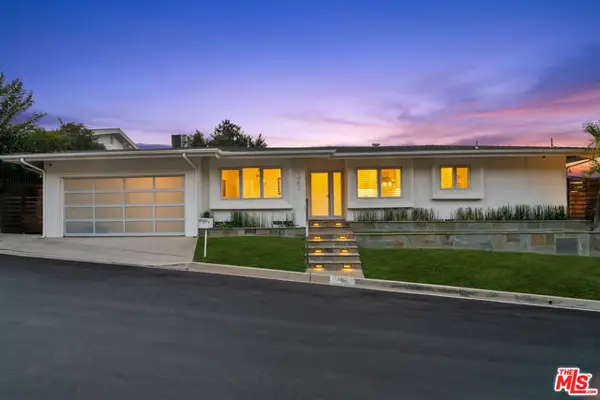 $2,150,000Active3 beds 2 baths2,191 sq. ft.
$2,150,000Active3 beds 2 baths2,191 sq. ft.3482 Vista Haven Road, Sherman Oaks, CA 91403
MLS# CL25578713Listed by: COLDWELL BANKER REALTY - New
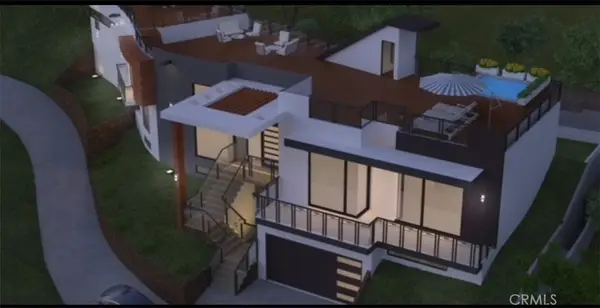 $699,000Active0.15 Acres
$699,000Active0.15 Acres3941 Pacheco, Sherman Oaks, CA 91403
MLS# GD25183180Listed by: COLDWELL BANKER HALLMARK - Open Sun, 1:30 to 4pmNew
 $1,595,000Active2 beds 2 baths1,750 sq. ft.
$1,595,000Active2 beds 2 baths1,750 sq. ft.4634 Nagle Avenue, Sherman Oaks, CA 91423
MLS# SR25173513Listed by: BERKSHIRE HATHAWAY HOMESERVICES CALIFORNIA PROPERTIES - Open Sun, 2 to 5pmNew
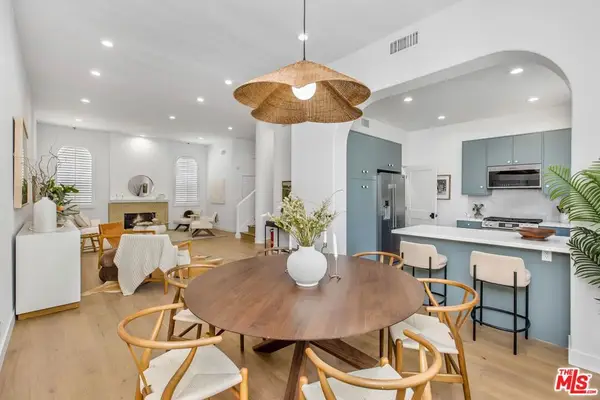 $1,198,000Active3 beds 3 baths2,037 sq. ft.
$1,198,000Active3 beds 3 baths2,037 sq. ft.14234 Dickens Street #2, Sherman Oaks, CA 91423
MLS# 25577669Listed by: EQUITY UNION - New
 $2,049,000Active5 beds 4 baths2,827 sq. ft.
$2,049,000Active5 beds 4 baths2,827 sq. ft.4710 Ventura Canyon Avenue, Sherman Oaks, CA 91423
MLS# GD25183197Listed by: COLDWELL BANKER HALLMARK - New
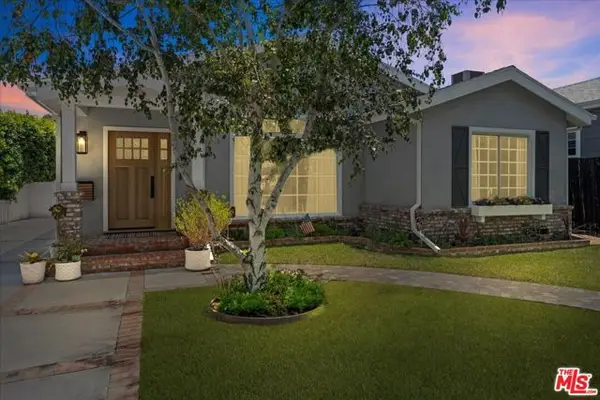 $2,099,000Active4 beds 3 baths2,219 sq. ft.
$2,099,000Active4 beds 3 baths2,219 sq. ft.4172 Nagle Avenue, Sherman Oaks, CA 91423
MLS# CL25578205Listed by: ASHBY & GRAFF - Open Sat, 1pm to 4amNew
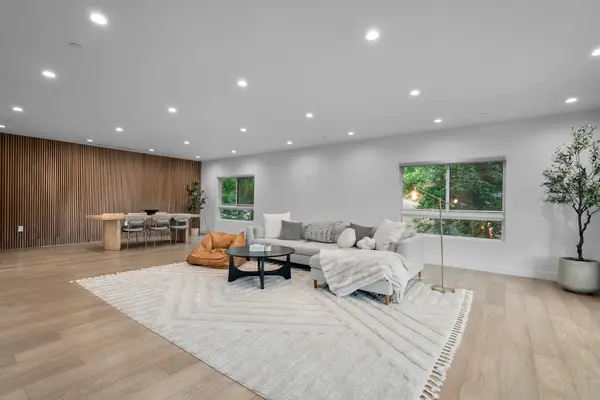 $1,350,000Active3 beds 5 baths2,810 sq. ft.
$1,350,000Active3 beds 5 baths2,810 sq. ft.14157 Tiara Street #101, Sherman Oaks, CA 91401
MLS# SB25181528Listed by: VISTA SOTHEBYS INTERNATIONAL REALTY
