4428 Saugus Avenue, Sherman Oaks, CA 91403
Local realty services provided by:Better Homes and Gardens Real Estate Reliance Partners
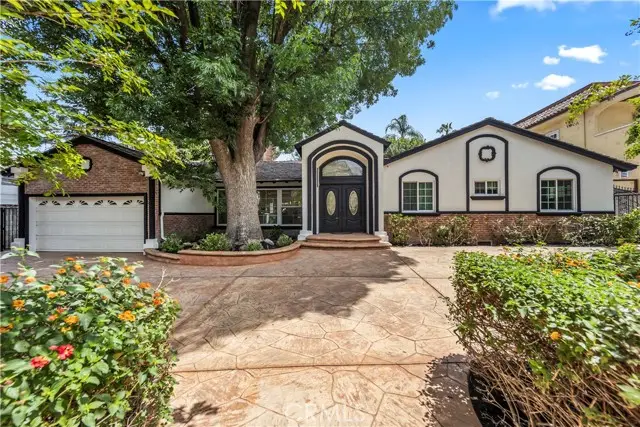
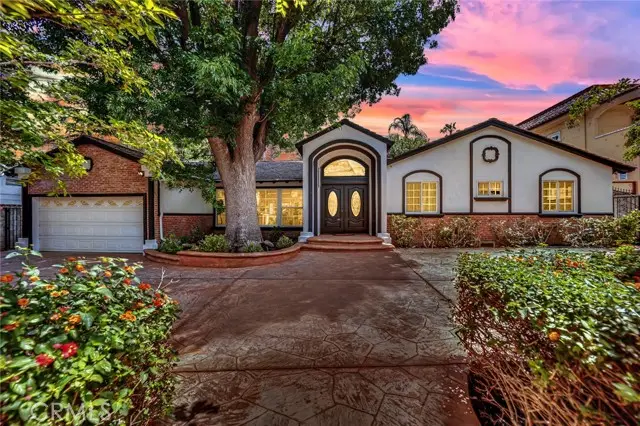

4428 Saugus Avenue,Sherman Oaks, CA 91403
$2,445,000
- 4 Beds
- 4 Baths
- 2,868 sq. ft.
- Single family
- Active
Listed by:ian hutzler
Office:berkshire hathaway homeservices california properties
MLS#:CRSR25075086
Source:CAMAXMLS
Price summary
- Price:$2,445,000
- Price per sq. ft.:$852.51
About this home
PRICE ADJUSTMENT!! Welcome to 4428 Saugus Avenue – A Beautiful Updated 4-Bedroom Home in one of the most desirable locations in the Valley! Located in the heart of Sherman Oaks, this beautifully updated 4-bedroom, 4-bathroom home offers 2,868 square feet of comfortable living space on an 8,595 square foot lot. Within this property, you will find freshly painted interiors and exteriors, refinished hardwood floors, new windows and LED lighting throughout. The spacious kitchen with center island is equipped with high-end appliances, including a Viking dual-fuel range, perfect for everyday cooking and entertaining. Two working gas fireplaces (living room is gas & wood) add warmth and charm to the main living area and the beautiful Primary Suite. The generous bedrooms provide plenty of room to relax, while the private backyard offers mature landscaping, fruit trees (lemon and peach), a custom built-in fire pit, and an abundant space to enjoy California living year-round. The home also offers a large circular driveway, a rare feature in this neighborhood. The central location of this property offers easy access to the Westside and the entire San Fernando Valley. Just a short stroll to Whole Foods, restaurants, shops, and all that Ventura Blvd has to offer, this home combines convenie
Contact an agent
Home facts
- Year built:1951
- Listing Id #:CRSR25075086
- Added:91 day(s) ago
- Updated:August 14, 2025 at 05:13 PM
Rooms and interior
- Bedrooms:4
- Total bathrooms:4
- Full bathrooms:4
- Living area:2,868 sq. ft.
Heating and cooling
- Cooling:Central Air
- Heating:Central
Structure and exterior
- Roof:Shake
- Year built:1951
- Building area:2,868 sq. ft.
- Lot area:0.2 Acres
Utilities
- Water:Public
Finances and disclosures
- Price:$2,445,000
- Price per sq. ft.:$852.51
New listings near 4428 Saugus Avenue
- New
 $2,049,000Active5 beds 4 baths2,827 sq. ft.
$2,049,000Active5 beds 4 baths2,827 sq. ft.4710 Ventura Canyon Avenue, Sherman Oaks, CA 91423
MLS# GD25183197Listed by: COLDWELL BANKER HALLMARK - New
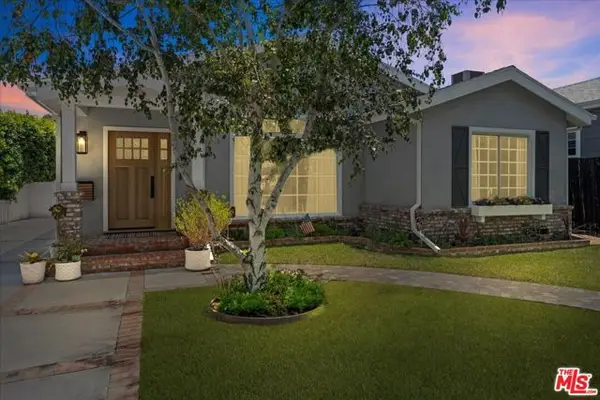 $2,099,000Active4 beds 3 baths2,219 sq. ft.
$2,099,000Active4 beds 3 baths2,219 sq. ft.4172 Nagle Avenue, Sherman Oaks, CA 91423
MLS# CL25578205Listed by: ASHBY & GRAFF - Open Sat, 1pm to 4amNew
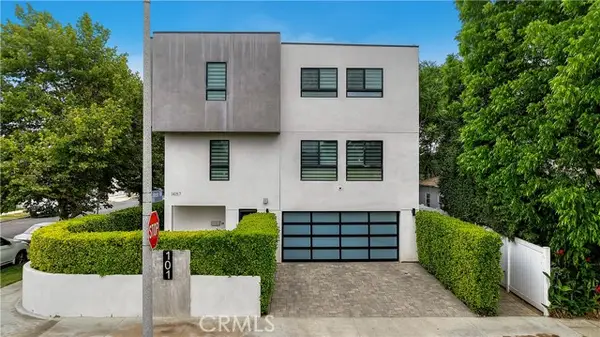 $1,350,000Active3 beds 5 baths2,810 sq. ft.
$1,350,000Active3 beds 5 baths2,810 sq. ft.14157 Tiara Street #101, Sherman Oaks, CA 91401
MLS# SB25181528Listed by: VISTA SOTHEBYS INTERNATIONAL REALTY - Open Sat, 1 to 4pmNew
 $1,350,000Active3 beds 5 baths2,810 sq. ft.
$1,350,000Active3 beds 5 baths2,810 sq. ft.14157 Tiara Street #101, Sherman Oaks, CA 91401
MLS# SB25181528Listed by: VISTA SOTHEBYS INTERNATIONAL REALTY - New
 $2,595,000Active5 beds 5 baths4,222 sq. ft.
$2,595,000Active5 beds 5 baths4,222 sq. ft.15020 Encanto Drive, Sherman Oaks, CA 91403
MLS# CL25572995Listed by: EQUITY UNION - New
 $2,995,000Active5 beds 6 baths3,867 sq. ft.
$2,995,000Active5 beds 6 baths3,867 sq. ft.5011 Stern Avenue, Sherman Oaks, CA 91423
MLS# CL25575951Listed by: COMPASS - New
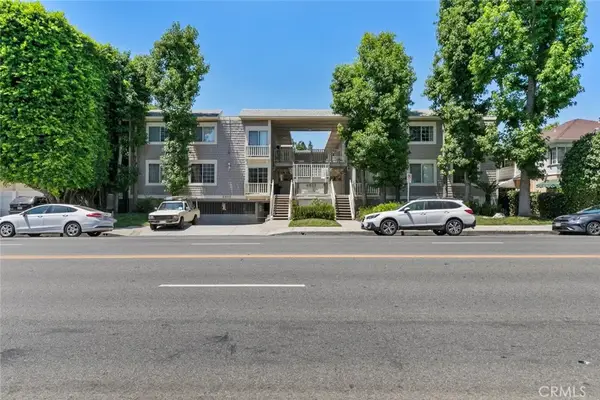 $599,999Active2 beds 2 baths936 sq. ft.
$599,999Active2 beds 2 baths936 sq. ft.4859 Coldwater Canyon Avenue #12A, Sherman Oaks, CA 91423
MLS# SR25180285Listed by: EXECUTIVE REALTY & FINANCE - New
 $955,000Active2 beds 2 baths1,666 sq. ft.
$955,000Active2 beds 2 baths1,666 sq. ft.4822 Van Noord Avenue #6, Sherman Oaks, CA 91423
MLS# CL25575873Listed by: THE BEVERLY HILLS ESTATES - New
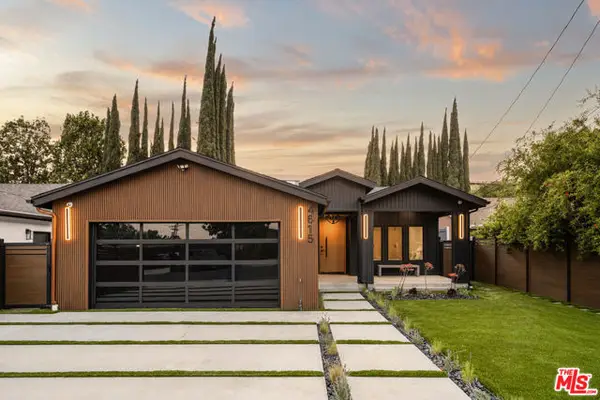 $2,495,000Active4 beds 3 baths2,870 sq. ft.
$2,495,000Active4 beds 3 baths2,870 sq. ft.4615 Cedros Avenue, Sherman Oaks, CA 91403
MLS# CL25576167Listed by: THE AGENCY - New
 $574,999Active2 beds 2 baths980 sq. ft.
$574,999Active2 beds 2 baths980 sq. ft.4702 Fulton Avenue #202, Sherman Oaks, CA 91423
MLS# CRSR25122529Listed by: KELLER WILLIAMS REALTY-STUDIO CITY
