4469 Stern Avenue, Sherman Oaks, CA 91423
Local realty services provided by:Better Homes and Gardens Real Estate Royal & Associates
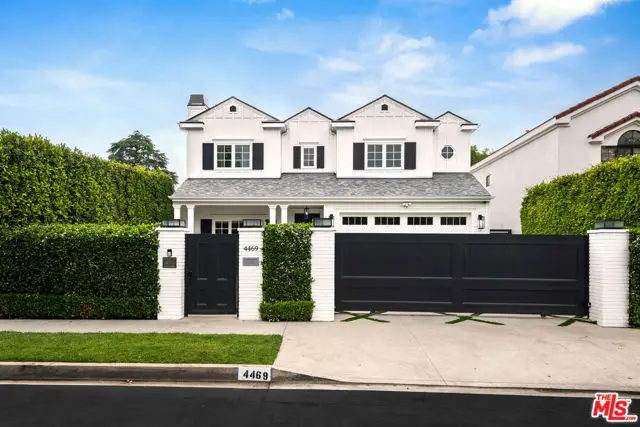
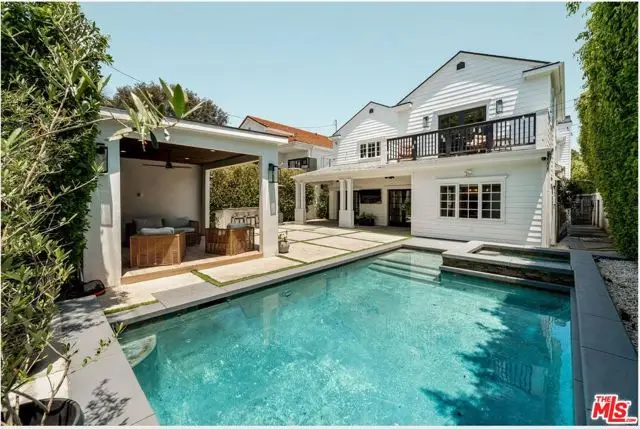
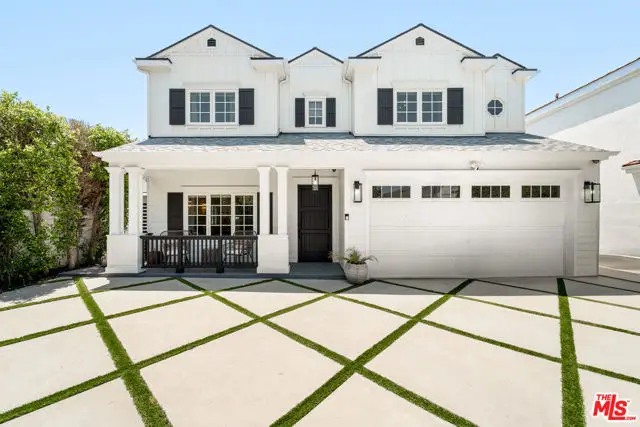
4469 Stern Avenue,Sherman Oaks, CA 91423
$3,499,000
- 5 Beds
- 5 Baths
- 4,209 sq. ft.
- Single family
- Active
Listed by:dennis chernov
Office:the agency
MLS#:CL24457003
Source:CA_BRIDGEMLS
Price summary
- Price:$3,499,000
- Price per sq. ft.:$831.31
About this home
Situated in the heart of Sherman Oaks, this sophisticated Cape Cod home seamlessly blends modern design with timeless character. Enjoy a sprawling open concept floor plan that has been thoughtfully laid out and features high ceilings throughout. A culinary enthusiast's dream, the gorgeous chef's kitchen is equipped with high-end stainless steel appliances, marble countertops, a walk-in pantry, large island with seating and sun drenched breakfast nook. Double french doors in the adjoining family room allow you to enjoy indoor/outdoor living. Completing the main level is a spacious formal living and dining room, perfect for dinner parties and family gatherings, and an ensuite bedroom. On the upper level there are four generously sized bedrooms and a laundry room. All bedrooms in the home are significantly larger than those typically found in brand new construction homes. The primary suite offers dual walk-in closets, vaulted wood beamed ceiling and French doors that lead out to a private balcony. Unwind in the spa-like primary bathroom, complete with a soaking tub, rainfall shower, dual vanities and imported Italian marble. Enclosed by mature ficus trees, the private backyard retreat was designed with entertaining and relaxation in mind. There's a sparkling pool/spa, cabana with a
Contact an agent
Home facts
- Year built:2015
- Listing Id #:CL24457003
- Added:399 day(s) ago
- Updated:August 15, 2025 at 02:33 PM
Rooms and interior
- Bedrooms:5
- Total bathrooms:5
- Full bathrooms:4
- Living area:4,209 sq. ft.
Heating and cooling
- Cooling:Central Air
- Heating:Central
Structure and exterior
- Year built:2015
- Building area:4,209 sq. ft.
- Lot area:0.15 Acres
Finances and disclosures
- Price:$3,499,000
- Price per sq. ft.:$831.31
New listings near 4469 Stern Avenue
- New
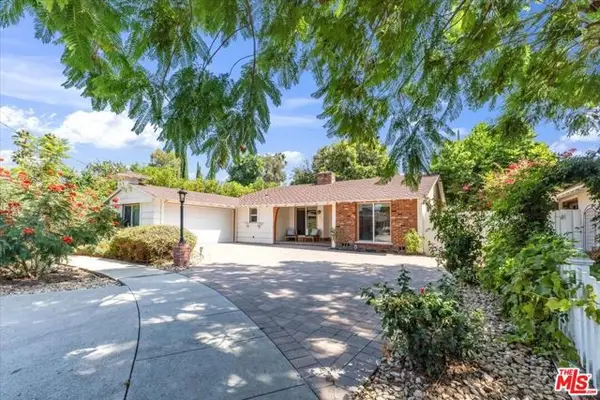 $1,499,000Active3 beds 2 baths1,606 sq. ft.
$1,499,000Active3 beds 2 baths1,606 sq. ft.13024 Weddington Street, Sherman Oaks, CA 91401
MLS# CL25576669Listed by: BERKSHIRE HATHAWAY HOMESERVICES CALIFORNIA PROPERTIES - New
 $1,198,000Active3 beds 3 baths2,037 sq. ft.
$1,198,000Active3 beds 3 baths2,037 sq. ft.14234 Dickens Street #2, Sherman Oaks, CA 91423
MLS# CL25577669Listed by: EQUITY UNION - New
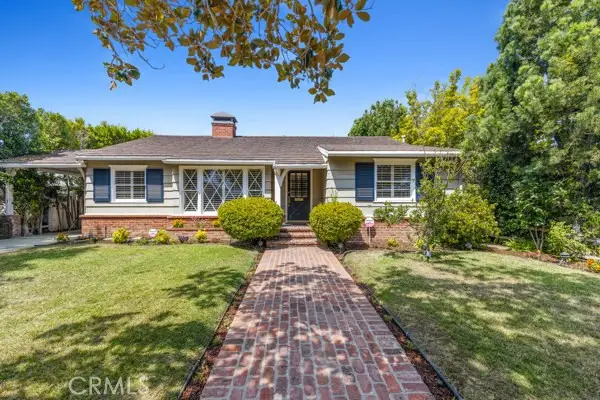 $1,795,000Active3 beds 3 baths1,790 sq. ft.
$1,795,000Active3 beds 3 baths1,790 sq. ft.4545 Allott Ave, Sherman Oaks, CA 91423
MLS# CRSR25179552Listed by: BEVERLY AND COMPANY - New
 $1,749,999Active3 beds 3 baths1,401 sq. ft.
$1,749,999Active3 beds 3 baths1,401 sq. ft.4009 Weslin Avenue, Sherman Oaks, CA 91423
MLS# SR25180003Listed by: KELLER WILLIAMS REALTY-STUDIO CITY - Open Sun, 1 to 4pmNew
 $530,000Active2 beds 2 baths1,052 sq. ft.
$530,000Active2 beds 2 baths1,052 sq. ft.14414 Addison Street #17, Sherman Oaks, CA 91423
MLS# SR25182627Listed by: COMPASS - New
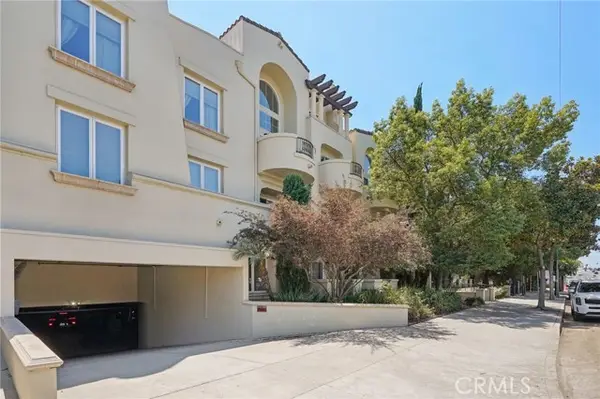 $659,000Active2 beds 3 baths1,310 sq. ft.
$659,000Active2 beds 3 baths1,310 sq. ft.15206 Burbank Boulevard #211, Sherman Oaks, CA 91411
MLS# CRSR25142806Listed by: JASON MITCHELL REAL ESTATE CA - New
 $2,095,000Active4 beds 3 baths2,818 sq. ft.
$2,095,000Active4 beds 3 baths2,818 sq. ft.4947 Varna Avenue, Sherman Oaks, CA 91423
MLS# CL25568455Listed by: PLG ESTATES - New
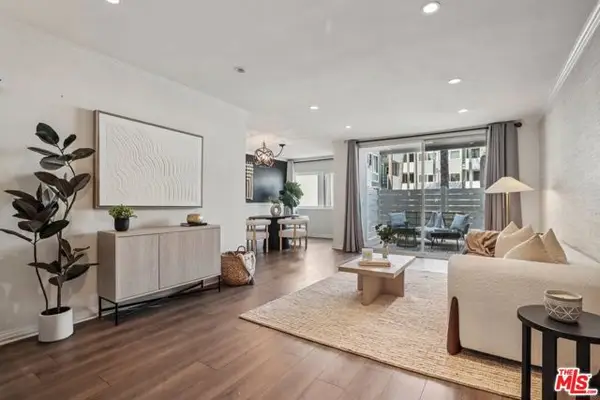 $598,000Active1 beds 1 baths958 sq. ft.
$598,000Active1 beds 1 baths958 sq. ft.4915 Tyrone Avenue #102, Sherman Oaks, CA 91423
MLS# CL25578387Listed by: BEVERLY AND COMPANY, INC. - New
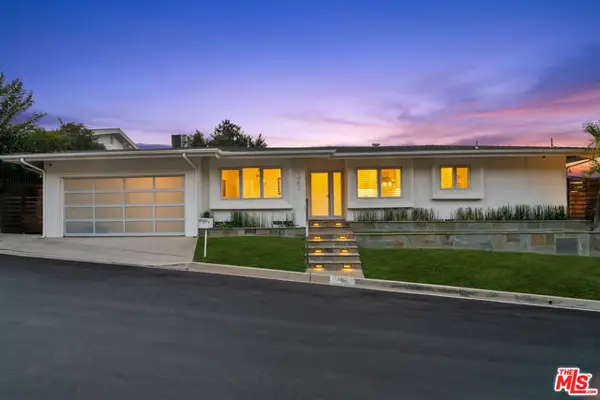 $2,150,000Active3 beds 2 baths2,191 sq. ft.
$2,150,000Active3 beds 2 baths2,191 sq. ft.3482 Vista Haven Road, Sherman Oaks, CA 91403
MLS# CL25578713Listed by: COLDWELL BANKER REALTY - Open Sun, 1:30 to 4pmNew
 $1,595,000Active2 beds 2 baths1,750 sq. ft.
$1,595,000Active2 beds 2 baths1,750 sq. ft.4634 Nagle Avenue, Sherman Oaks, CA 91423
MLS# SR25173513Listed by: BERKSHIRE HATHAWAY HOMESERVICES CALIFORNIA PROPERTIES
