4542 Willis Avenue #206, Sherman Oaks, CA 91403
Local realty services provided by:Better Homes and Gardens Real Estate Royal & Associates


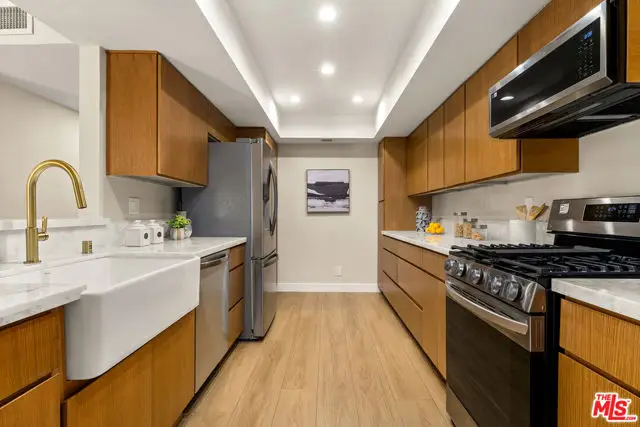
4542 Willis Avenue #206,Sherman Oaks, CA 91403
$799,500
- 2 Beds
- 2 Baths
- 1,333 sq. ft.
- Condominium
- Active
Listed by:arian behboodi
Office:compass
MLS#:CL25569561
Source:CA_BRIDGEMLS
Price summary
- Price:$799,500
- Price per sq. ft.:$599.77
- Monthly HOA dues:$600
About this home
Welcome to 4542 Willis #206, a beautifully upgraded condo in one of Sherman Oaks' most sought-after buildings. This 2 bedroom, 2 bath unit features an open and spacious living area with abundant natural light, creating a warm and inviting atmosphere. The newly remodeled kitchen features sleek cabinetry, upgraded appliances, and a custom coffee bar. With brand new flooring, fresh paint, recessed lighting, and a new electric panel, this condo combines modern design and functionality. Large closets and extensive in-unit storage, plus a separate private storage unit in the garage, offer ample space for all your belongings. Located just minutes from a multitude of shops and restaurants including a Whole Foods, Pavilions, and Erewhon Market, this condo offers both privacy and convenience. This exceptional unit is a rare find and won't last long, don't miss your chance to own in one of the most desirable locations in Sherman Oaks.
Contact an agent
Home facts
- Year built:1974
- Listing Id #:CL25569561
- Added:20 day(s) ago
- Updated:August 14, 2025 at 02:43 PM
Rooms and interior
- Bedrooms:2
- Total bathrooms:2
- Full bathrooms:2
- Living area:1,333 sq. ft.
Heating and cooling
- Cooling:Central Air
- Heating:Central
Structure and exterior
- Year built:1974
- Building area:1,333 sq. ft.
- Lot area:0.52 Acres
Finances and disclosures
- Price:$799,500
- Price per sq. ft.:$599.77
New listings near 4542 Willis Avenue #206
- Open Sun, 1 to 4:30pmNew
 $2,150,000Active3 beds 2 baths2,191 sq. ft.
$2,150,000Active3 beds 2 baths2,191 sq. ft.3482 Vista Haven Road, Sherman Oaks, CA 91403
MLS# 25578713Listed by: COLDWELL BANKER REALTY - Open Sun, 1:30 to 4pmNew
 $1,595,000Active2 beds 2 baths1,750 sq. ft.
$1,595,000Active2 beds 2 baths1,750 sq. ft.4634 Nagle Avenue, Sherman Oaks, CA 91423
MLS# SR25173513Listed by: BERKSHIRE HATHAWAY HOMESERVICES CALIFORNIA PROPERTIES - New
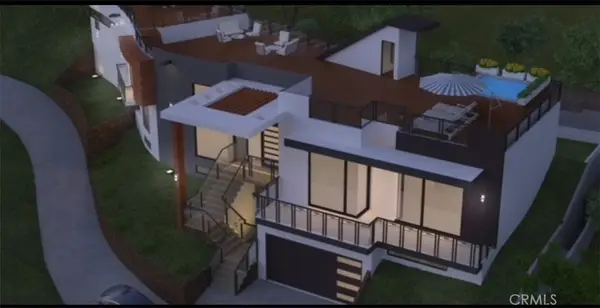 $699,000Active0.15 Acres
$699,000Active0.15 Acres3941 Pacheco, Sherman Oaks, CA 91403
MLS# GD25183180Listed by: COLDWELL BANKER HALLMARK - Open Sun, 2 to 5pmNew
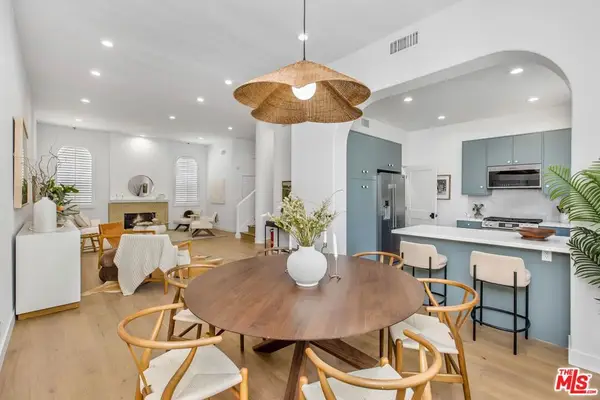 $1,198,000Active3 beds 3 baths2,037 sq. ft.
$1,198,000Active3 beds 3 baths2,037 sq. ft.14234 Dickens Street #2, Sherman Oaks, CA 91423
MLS# 25577669Listed by: EQUITY UNION - New
 $2,049,000Active5 beds 4 baths2,827 sq. ft.
$2,049,000Active5 beds 4 baths2,827 sq. ft.4710 Ventura Canyon Avenue, Sherman Oaks, CA 91423
MLS# GD25183197Listed by: COLDWELL BANKER HALLMARK - New
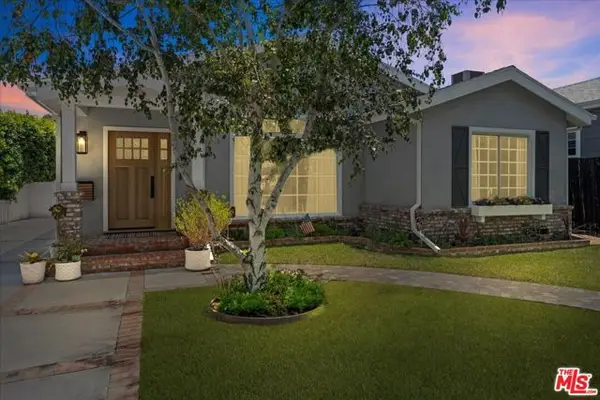 $2,099,000Active4 beds 3 baths2,219 sq. ft.
$2,099,000Active4 beds 3 baths2,219 sq. ft.4172 Nagle Avenue, Sherman Oaks, CA 91423
MLS# CL25578205Listed by: ASHBY & GRAFF - New
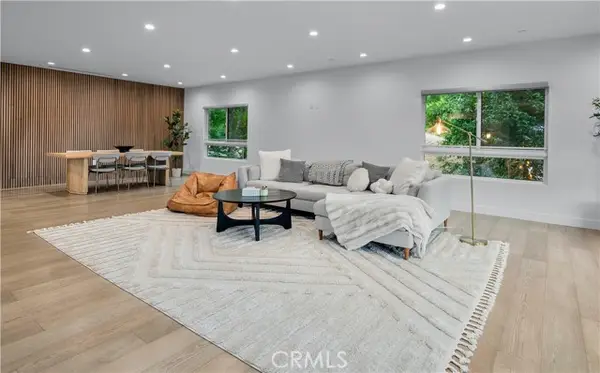 $1,350,000Active3 beds 5 baths2,810 sq. ft.
$1,350,000Active3 beds 5 baths2,810 sq. ft.14157 Tiara Street #101, Sherman Oaks, CA 91401
MLS# CRSB25181528Listed by: VISTA SOTHEBYS INTERNATIONAL REALTY - Open Sat, 1 to 4pmNew
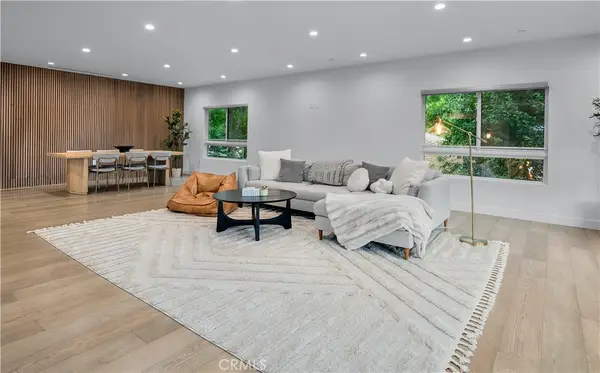 $1,350,000Active3 beds 5 baths2,810 sq. ft.
$1,350,000Active3 beds 5 baths2,810 sq. ft.14157 Tiara Street #101, Sherman Oaks, CA 91401
MLS# SB25181528Listed by: VISTA SOTHEBYS INTERNATIONAL REALTY - New
 $2,595,000Active5 beds 5 baths4,222 sq. ft.
$2,595,000Active5 beds 5 baths4,222 sq. ft.15020 Encanto Drive, Sherman Oaks, CA 91403
MLS# CL25572995Listed by: EQUITY UNION - New
 $2,995,000Active5 beds 6 baths3,867 sq. ft.
$2,995,000Active5 beds 6 baths3,867 sq. ft.5011 Stern Avenue, Sherman Oaks, CA 91423
MLS# CL25575951Listed by: COMPASS
