4818 Lemonas Avenue, Sherman Oaks, CA 91403
Local realty services provided by:Better Homes and Gardens Real Estate Reliance Partners
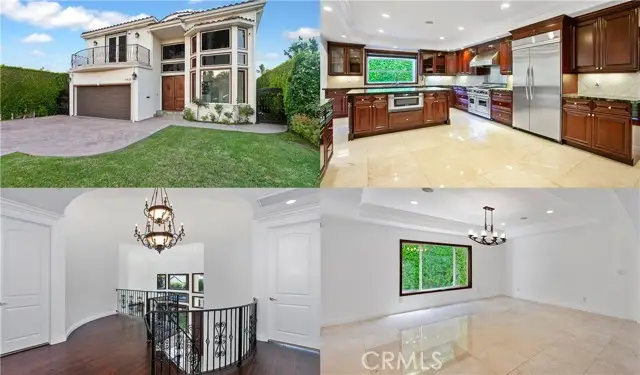
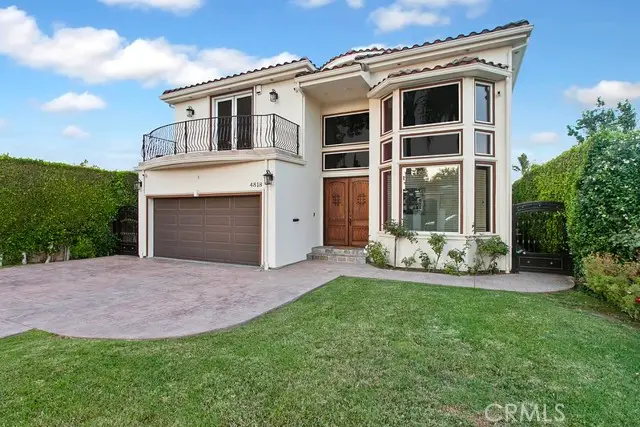

4818 Lemonas Avenue,Sherman Oaks, CA 91403
$2,299,999
- 5 Beds
- 6 Baths
- 4,742 sq. ft.
- Single family
- Active
Listed by:jim sandoval
Office:park regency realty
MLS#:CRSR25177201
Source:CAMAXMLS
Price summary
- Price:$2,299,999
- Price per sq. ft.:$485.03
About this home
LOWEST PRICE PER SQ. FT. IN SHERMAN OAKS!! Exquisitely appointed 4,742 sq. ft Sherman Oaks estate showcasing FULLY OWNED SOLAR PANELS, an impressive array of luxury upgrades, refined amenities, and impeccable designer finishes—gracefully framed by architectural sophistication throughout. Plus, a JUNIOR PRIMARY SUITE. A gated entry reveals a stamped-concrete driveway bordered by manicured privacy hedges, vibrant flowerbeds, and a lush green lawn. Grand double doors open to a dramatic foyer where a chandelier floats above gleaming marble floors, seamlessly introducing an open, light-filled layout. The formal living room stuns with soaring ceilings, abundant natural light, marble flooring, and a guest powder room featuring a gold-tone vessel basin. The expansive gourmet kitchen is a culinary masterpiece—featuring tray ceilings, rich wood cabinetry, granite countertops, travertine backsplash, and high-end stainless-steel appliances: Viking® Professional gas range with hood, KitchenAid® refrigerator, Sharp® microwave, and a dishwasher. A center island with vegetable basin and breakfast nook complete the space. The formal dining room exudes elegance with a tray ceiling, designer chandelier, and sunlit marble floors—ideal for refined entertaining. The spacious family room offer
Contact an agent
Home facts
- Year built:2006
- Listing Id #:CRSR25177201
- Added:12 day(s) ago
- Updated:August 14, 2025 at 05:13 PM
Rooms and interior
- Bedrooms:5
- Total bathrooms:6
- Full bathrooms:5
- Living area:4,742 sq. ft.
Heating and cooling
- Cooling:Ceiling Fan(s), Central Air
- Heating:Central
Structure and exterior
- Year built:2006
- Building area:4,742 sq. ft.
- Lot area:0.16 Acres
Utilities
- Water:Public
Finances and disclosures
- Price:$2,299,999
- Price per sq. ft.:$485.03
New listings near 4818 Lemonas Avenue
- Open Sun, 1:30 to 4pmNew
 $1,595,000Active2 beds 2 baths1,750 sq. ft.
$1,595,000Active2 beds 2 baths1,750 sq. ft.4634 Nagle Avenue, Sherman Oaks, CA 91423
MLS# SR25173513Listed by: BERKSHIRE HATHAWAY HOMESERVICES CALIFORNIA PROPERTIES - Open Sun, 2 to 5pmNew
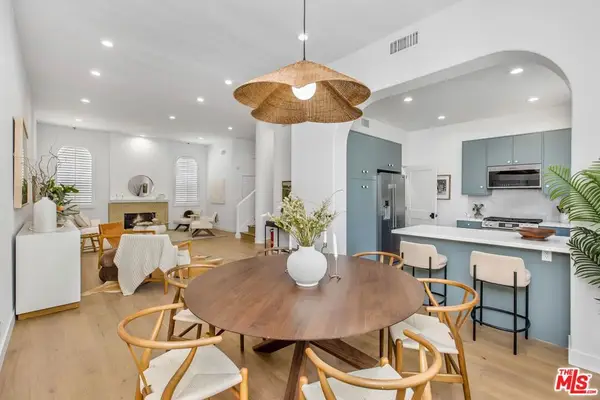 $1,198,000Active3 beds 3 baths2,037 sq. ft.
$1,198,000Active3 beds 3 baths2,037 sq. ft.14234 Dickens Street #2, Sherman Oaks, CA 91423
MLS# 25577669Listed by: EQUITY UNION - New
 $2,049,000Active5 beds 4 baths2,827 sq. ft.
$2,049,000Active5 beds 4 baths2,827 sq. ft.4710 Ventura Canyon Avenue, Sherman Oaks, CA 91423
MLS# GD25183197Listed by: COLDWELL BANKER HALLMARK - New
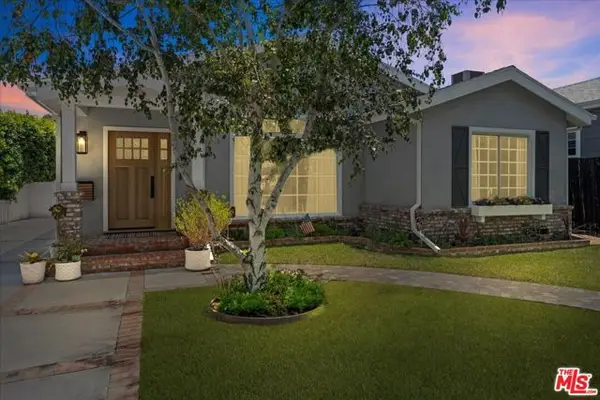 $2,099,000Active4 beds 3 baths2,219 sq. ft.
$2,099,000Active4 beds 3 baths2,219 sq. ft.4172 Nagle Avenue, Sherman Oaks, CA 91423
MLS# CL25578205Listed by: ASHBY & GRAFF - New
 $1,350,000Active3 beds 5 baths2,810 sq. ft.
$1,350,000Active3 beds 5 baths2,810 sq. ft.14157 Tiara Street #101, Sherman Oaks, CA 91401
MLS# CRSB25181528Listed by: VISTA SOTHEBYS INTERNATIONAL REALTY - Open Sat, 1 to 4pmNew
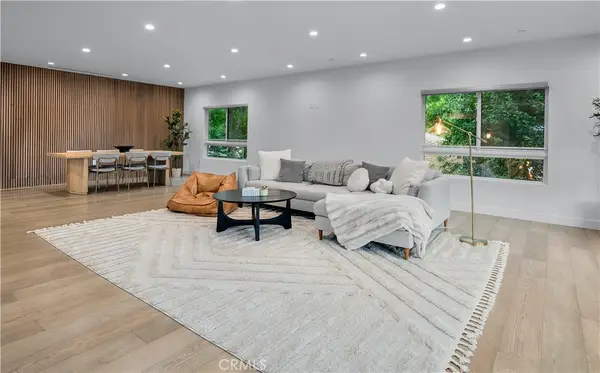 $1,350,000Active3 beds 5 baths2,810 sq. ft.
$1,350,000Active3 beds 5 baths2,810 sq. ft.14157 Tiara Street #101, Sherman Oaks, CA 91401
MLS# SB25181528Listed by: VISTA SOTHEBYS INTERNATIONAL REALTY - New
 $2,595,000Active5 beds 5 baths4,222 sq. ft.
$2,595,000Active5 beds 5 baths4,222 sq. ft.15020 Encanto Drive, Sherman Oaks, CA 91403
MLS# CL25572995Listed by: EQUITY UNION - New
 $2,995,000Active5 beds 6 baths3,867 sq. ft.
$2,995,000Active5 beds 6 baths3,867 sq. ft.5011 Stern Avenue, Sherman Oaks, CA 91423
MLS# CL25575951Listed by: COMPASS - New
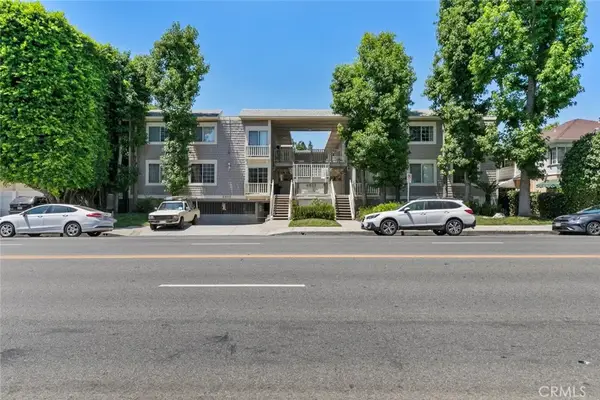 $599,999Active2 beds 2 baths936 sq. ft.
$599,999Active2 beds 2 baths936 sq. ft.4859 Coldwater Canyon Avenue #12A, Sherman Oaks, CA 91423
MLS# SR25180285Listed by: EXECUTIVE REALTY & FINANCE - New
 $955,000Active2 beds 2 baths1,666 sq. ft.
$955,000Active2 beds 2 baths1,666 sq. ft.4822 Van Noord Avenue #6, Sherman Oaks, CA 91423
MLS# CL25575873Listed by: THE BEVERLY HILLS ESTATES
