5406 Burnet Avenue, Sherman Oaks, CA 91411
Local realty services provided by:Better Homes and Gardens Real Estate Royal & Associates
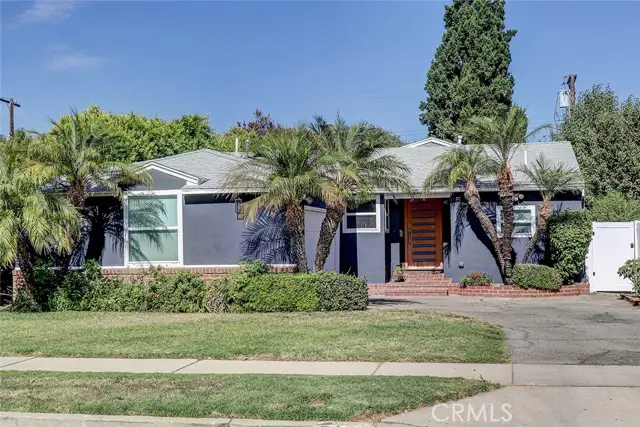


5406 Burnet Avenue,Sherman Oaks, CA 91411
$1,399,999
- 3 Beds
- 3 Baths
- 1,626 sq. ft.
- Single family
- Active
Listed by:andrea don
Office:domo real estate
MLS#:CRSB25151750
Source:CAMAXMLS
Price summary
- Price:$1,399,999
- Price per sq. ft.:$861.01
About this home
Step into refined living with this meticulously reimagined 3-bedroom, 2.5-bath home, offering 1,626 sq ft of contemporary sophistication on an expansive nearly 7,000 sq ft lot. Tucked away in one of Sherman Oaks’ most desirable neighborhoods in the coveted Kester Elementary School District, this turnkey residence has been thoughtfully renovated over four years with a keen eye for modern design, comfort, and energy efficiency powered by a state of the art solar system. At the heart of the home is a stunning chef’s kitchen featuring GE Profile appliances, sleek quartz countertops, and an oversized center island with seating for four—perfect for casual dining or lively entertaining. The open-concept floor plan seamlessly connects the kitchen to the sun-drenched living and dining areas, highlighted by rich hardwood floors, abundant natural light, and a dramatic double-sided fireplace that adds warmth and architectural flair. The private primary suite offers a luxurious retreat with vaulted ceilings, a secluded deck, and a spa-inspired bathroom complete with a glass-enclosed shower, double vanity, and towel warmer. Two additional bedrooms provide ample space for family, guests, or a home office. Outside, discover your own backyard sanctuary with mature citrus trees, a charming b
Contact an agent
Home facts
- Year built:1949
- Listing Id #:CRSB25151750
- Added:37 day(s) ago
- Updated:August 14, 2025 at 05:13 PM
Rooms and interior
- Bedrooms:3
- Total bathrooms:3
- Full bathrooms:2
- Living area:1,626 sq. ft.
Heating and cooling
- Cooling:Ceiling Fan(s), Central Air
- Heating:Central
Structure and exterior
- Roof:Composition
- Year built:1949
- Building area:1,626 sq. ft.
- Lot area:0.16 Acres
Utilities
- Water:Public
Finances and disclosures
- Price:$1,399,999
- Price per sq. ft.:$861.01
New listings near 5406 Burnet Avenue
- New
 $2,049,000Active5 beds 4 baths2,827 sq. ft.
$2,049,000Active5 beds 4 baths2,827 sq. ft.4710 Ventura Canyon Avenue, Sherman Oaks, CA 91423
MLS# GD25183197Listed by: COLDWELL BANKER HALLMARK - New
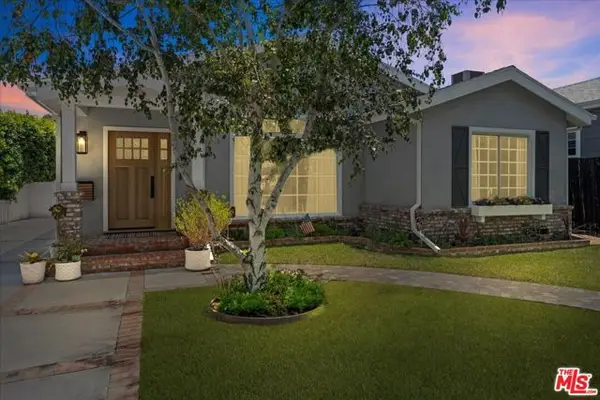 $2,099,000Active4 beds 3 baths2,219 sq. ft.
$2,099,000Active4 beds 3 baths2,219 sq. ft.4172 Nagle Avenue, Sherman Oaks, CA 91423
MLS# CL25578205Listed by: ASHBY & GRAFF - Open Sat, 1pm to 4amNew
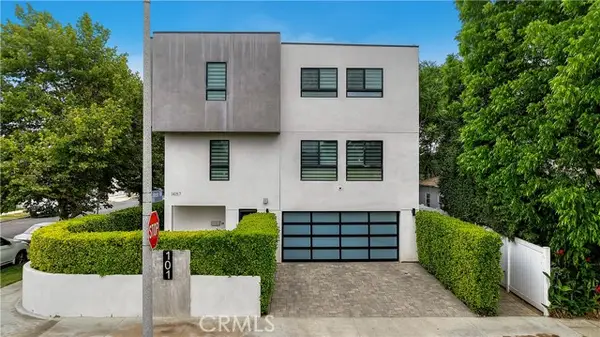 $1,350,000Active3 beds 5 baths2,810 sq. ft.
$1,350,000Active3 beds 5 baths2,810 sq. ft.14157 Tiara Street #101, Sherman Oaks, CA 91401
MLS# SB25181528Listed by: VISTA SOTHEBYS INTERNATIONAL REALTY - Open Sat, 1 to 4pmNew
 $1,350,000Active3 beds 5 baths2,810 sq. ft.
$1,350,000Active3 beds 5 baths2,810 sq. ft.14157 Tiara Street #101, Sherman Oaks, CA 91401
MLS# SB25181528Listed by: VISTA SOTHEBYS INTERNATIONAL REALTY - New
 $2,595,000Active5 beds 5 baths4,222 sq. ft.
$2,595,000Active5 beds 5 baths4,222 sq. ft.15020 Encanto Drive, Sherman Oaks, CA 91403
MLS# CL25572995Listed by: EQUITY UNION - New
 $2,995,000Active5 beds 6 baths3,867 sq. ft.
$2,995,000Active5 beds 6 baths3,867 sq. ft.5011 Stern Avenue, Sherman Oaks, CA 91423
MLS# CL25575951Listed by: COMPASS - New
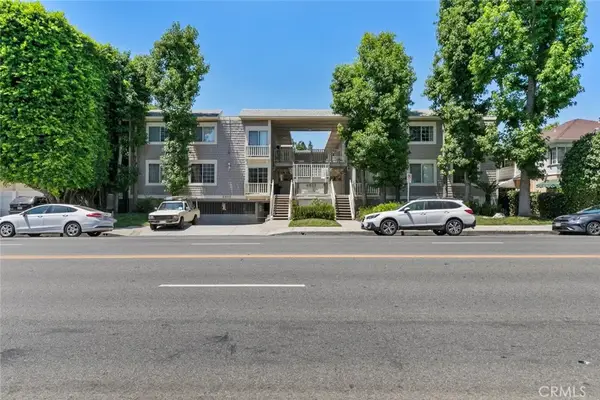 $599,999Active2 beds 2 baths936 sq. ft.
$599,999Active2 beds 2 baths936 sq. ft.4859 Coldwater Canyon Avenue #12A, Sherman Oaks, CA 91423
MLS# SR25180285Listed by: EXECUTIVE REALTY & FINANCE - New
 $955,000Active2 beds 2 baths1,666 sq. ft.
$955,000Active2 beds 2 baths1,666 sq. ft.4822 Van Noord Avenue #6, Sherman Oaks, CA 91423
MLS# CL25575873Listed by: THE BEVERLY HILLS ESTATES - New
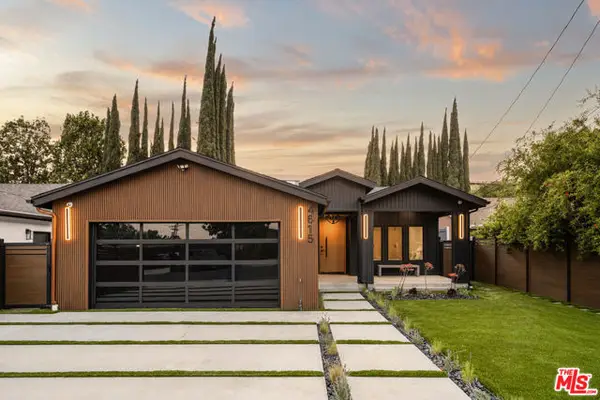 $2,495,000Active4 beds 3 baths2,870 sq. ft.
$2,495,000Active4 beds 3 baths2,870 sq. ft.4615 Cedros Avenue, Sherman Oaks, CA 91403
MLS# CL25576167Listed by: THE AGENCY - New
 $574,999Active2 beds 2 baths980 sq. ft.
$574,999Active2 beds 2 baths980 sq. ft.4702 Fulton Avenue #202, Sherman Oaks, CA 91423
MLS# CRSR25122529Listed by: KELLER WILLIAMS REALTY-STUDIO CITY
