5500 Colbath Avenue, Sherman Oaks, CA 91401
Local realty services provided by:Better Homes and Gardens Real Estate Royal & Associates
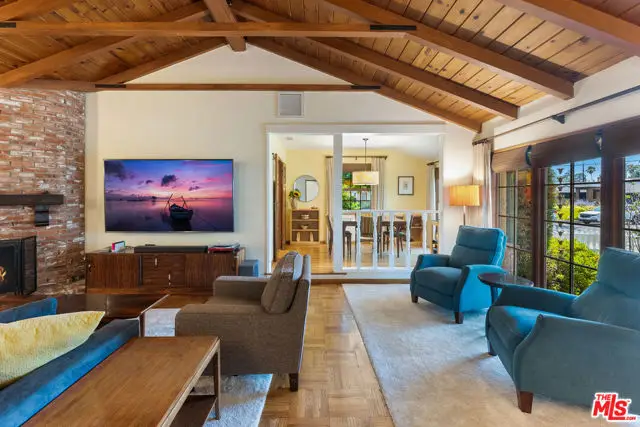

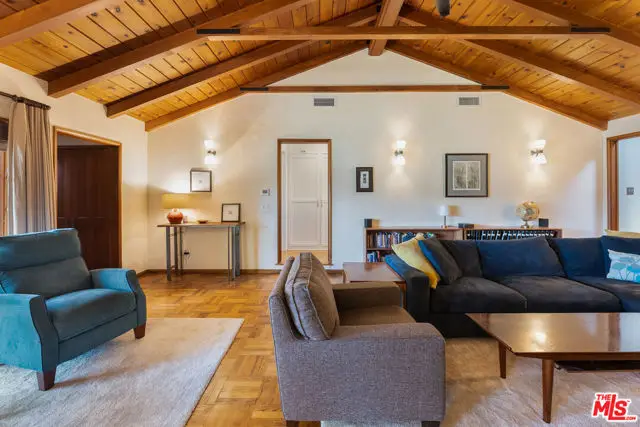
5500 Colbath Avenue,Sherman Oaks, CA 91401
$1,500,000
- 3 Beds
- 4 Baths
- 2,800 sq. ft.
- Single family
- Active
Listed by:blayne pacelli
Office:rodeo realty
MLS#:CL25566469
Source:CA_BRIDGEMLS
Price summary
- Price:$1,500,000
- Price per sq. ft.:$535.71
About this home
Adorable Sherman Oaks Home with Bonus Rec Room!Welcome to this charming Sherman Oaks residence offering almost 2,000 square feet of comfortable living space, plus an additional approx. 850 sq ft of permitted rec room above the 3-car garage perfect as a rec room, guest suite, or home office. This bonus space has been nicely updated and includes a living room with fireplace, kitchen, dishwasher, built-in refrigerator, and a separate bedroom, a full bath and a cozy balcony.The main house features a wonderful living room with wood floors, gorgeous beamed cathedral ceilings, and a cozy brick fireplace. Enjoy a separate dining area, a bright kitchen with tons of counter and cabinet space, a quaint breakfast area, and a large laundry room with abundant storage. A spacious family room offers a second brick fireplace and custom built-in cabinetry ideal for relaxing or entertaining. There are two spacious bedrooms, two upgraded full bathrooms, and a convenient half bath off the kitchen. Next to the living room is a good sized den. The den could make a nice 3rd bedroom if you so desire or currently used as an office.The front yard has an adorable picket fence. The rear yard offers a great brick patio with raised flowerbeds, large storage shed perfect for outdoor enjoyment and privacy.This a
Contact an agent
Home facts
- Year built:1951
- Listing Id #:CL25566469
- Added:26 day(s) ago
- Updated:August 14, 2025 at 02:31 PM
Rooms and interior
- Bedrooms:3
- Total bathrooms:4
- Full bathrooms:4
- Living area:2,800 sq. ft.
Heating and cooling
- Cooling:Central Air
- Heating:Central
Structure and exterior
- Year built:1951
- Building area:2,800 sq. ft.
- Lot area:0.17 Acres
Finances and disclosures
- Price:$1,500,000
- Price per sq. ft.:$535.71
New listings near 5500 Colbath Avenue
- New
 $2,049,000Active5 beds 4 baths2,827 sq. ft.
$2,049,000Active5 beds 4 baths2,827 sq. ft.4710 Ventura Canyon Avenue, Sherman Oaks, CA 91423
MLS# GD25183197Listed by: COLDWELL BANKER HALLMARK - New
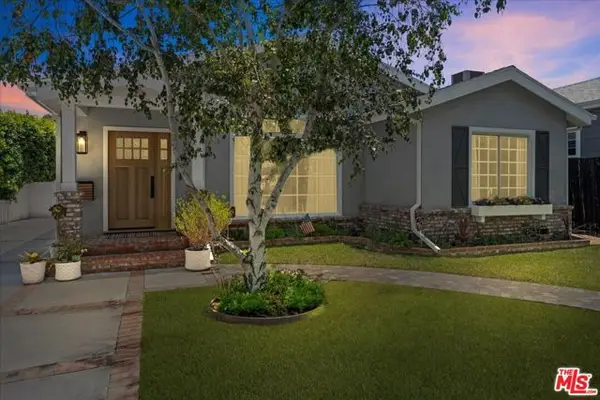 $2,099,000Active4 beds 3 baths2,219 sq. ft.
$2,099,000Active4 beds 3 baths2,219 sq. ft.4172 Nagle Avenue, Sherman Oaks, CA 91423
MLS# CL25578205Listed by: ASHBY & GRAFF - New
 $1,350,000Active3 beds 5 baths2,810 sq. ft.
$1,350,000Active3 beds 5 baths2,810 sq. ft.14157 Tiara Street #101, Sherman Oaks, CA 91401
MLS# CRSB25181528Listed by: VISTA SOTHEBYS INTERNATIONAL REALTY - Open Sat, 1 to 4pmNew
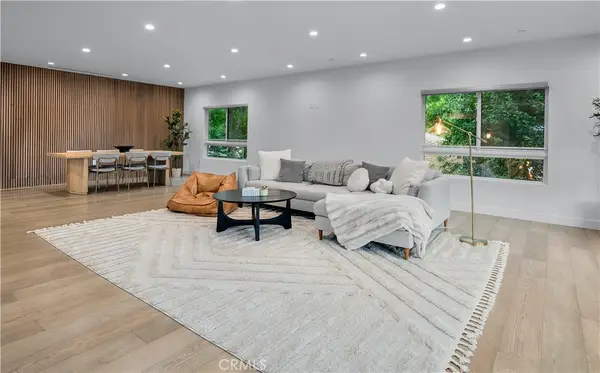 $1,350,000Active3 beds 5 baths2,810 sq. ft.
$1,350,000Active3 beds 5 baths2,810 sq. ft.14157 Tiara Street #101, Sherman Oaks, CA 91401
MLS# SB25181528Listed by: VISTA SOTHEBYS INTERNATIONAL REALTY - New
 $2,595,000Active5 beds 5 baths4,222 sq. ft.
$2,595,000Active5 beds 5 baths4,222 sq. ft.15020 Encanto Drive, Sherman Oaks, CA 91403
MLS# CL25572995Listed by: EQUITY UNION - New
 $2,995,000Active5 beds 6 baths3,867 sq. ft.
$2,995,000Active5 beds 6 baths3,867 sq. ft.5011 Stern Avenue, Sherman Oaks, CA 91423
MLS# CL25575951Listed by: COMPASS - New
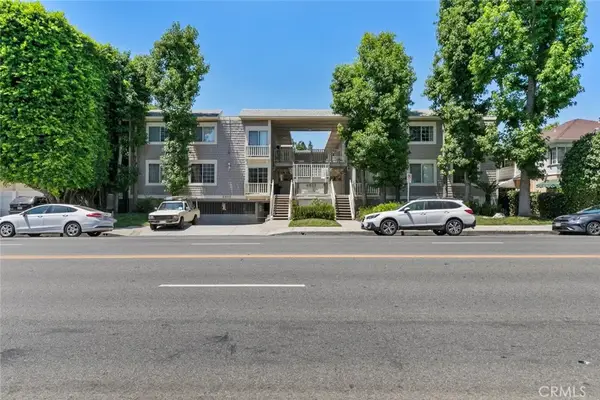 $599,999Active2 beds 2 baths936 sq. ft.
$599,999Active2 beds 2 baths936 sq. ft.4859 Coldwater Canyon Avenue #12A, Sherman Oaks, CA 91423
MLS# SR25180285Listed by: EXECUTIVE REALTY & FINANCE - New
 $955,000Active2 beds 2 baths1,666 sq. ft.
$955,000Active2 beds 2 baths1,666 sq. ft.4822 Van Noord Avenue #6, Sherman Oaks, CA 91423
MLS# CL25575873Listed by: THE BEVERLY HILLS ESTATES - New
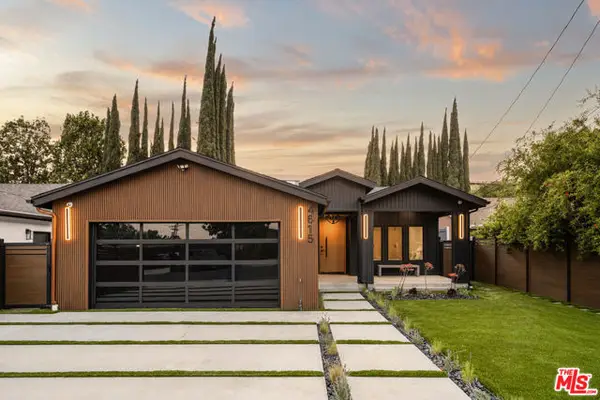 $2,495,000Active4 beds 3 baths2,870 sq. ft.
$2,495,000Active4 beds 3 baths2,870 sq. ft.4615 Cedros Avenue, Sherman Oaks, CA 91403
MLS# CL25576167Listed by: THE AGENCY - New
 $574,999Active2 beds 2 baths980 sq. ft.
$574,999Active2 beds 2 baths980 sq. ft.4702 Fulton Avenue #202, Sherman Oaks, CA 91423
MLS# CRSR25122529Listed by: KELLER WILLIAMS REALTY-STUDIO CITY
