5517 Bevis Avenue, Sherman Oaks, CA 91411
Local realty services provided by:Better Homes and Gardens Real Estate Reliance Partners
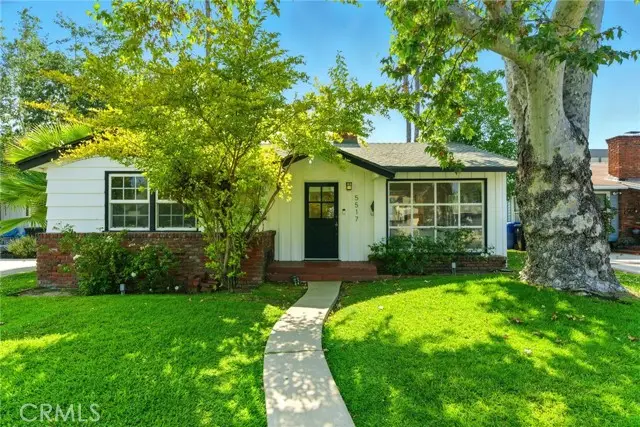
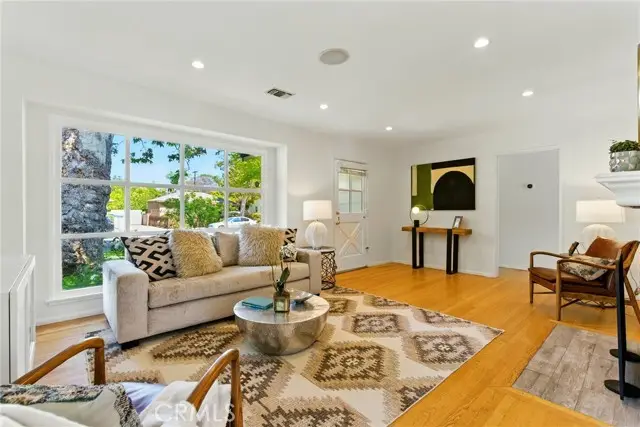
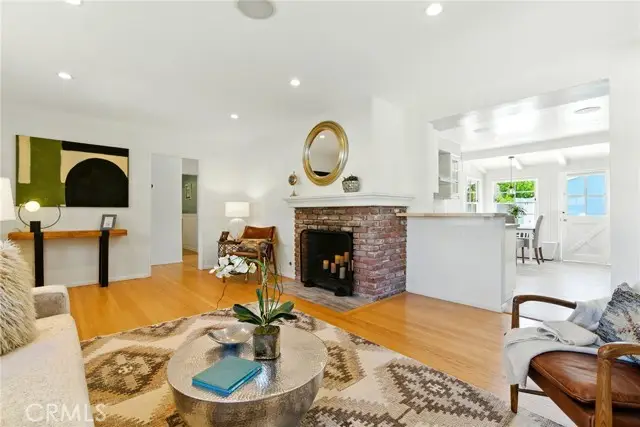
5517 Bevis Avenue,Sherman Oaks, CA 91411
$1,229,000
- 3 Beds
- 2 Baths
- 1,384 sq. ft.
- Single family
- Active
Listed by:david ivkovic
Office:keller williams realty-studio city
MLS#:CRSR25125429
Source:CAMAXMLS
Price summary
- Price:$1,229,000
- Price per sq. ft.:$888.01
About this home
Price Reduction! Curb Appeal & Charm! 3 Beds & 1 Bath in Main House and a bonus ADU with 1 Bed & 1 Bath + Pool located on a quiet Cul-De-Sac. Main House is 1070sqft and ADU is 314sqft, fully permitted and has its own separate entrance! Located in the Kester Avenue Elementary School District, this cozy home features a Fully Remodeled Custom Kitchen and Main Bathroom, along with recessed lighting and original hardwood flooring throughout. Key Upgrades Include: New HVAC, along with New Roof and Pool Equipment in 2023. Upgraded 220volt Electrical Panel & Wiring, plus updated Plumbing. Updated Tankless Water Heater, Vinyl Fencing in backyard and freshly painted throughout. ADU Includes: Fully Permitted 1 Bedroom + 1 Bathroom, Custom Kitchen & Bathroom, + stacked Washer/Dryer, and is fully private from main house with its own separate entrance at rear alley way. Nearby amenities include Sherman Oaks Galleria, Westfield Fashion Square, Ventura Blvd, Freeway access, and the Van Nuys/Sherman Oaks Rec Center.
Contact an agent
Home facts
- Year built:1951
- Listing Id #:CRSR25125429
- Added:61 day(s) ago
- Updated:August 14, 2025 at 05:13 PM
Rooms and interior
- Bedrooms:3
- Total bathrooms:2
- Living area:1,384 sq. ft.
Heating and cooling
- Cooling:Ceiling Fan(s), Central Air
- Heating:Central
Structure and exterior
- Year built:1951
- Building area:1,384 sq. ft.
- Lot area:0.14 Acres
Utilities
- Water:Public
Finances and disclosures
- Price:$1,229,000
- Price per sq. ft.:$888.01
New listings near 5517 Bevis Avenue
- New
 $1,595,000Active2 beds 2 baths1,750 sq. ft.
$1,595,000Active2 beds 2 baths1,750 sq. ft.4634 Nagle Avenue, Sherman Oaks, CA 91423
MLS# CRSR25173513Listed by: BERKSHIRE HATHAWAY HOMESERVICES CALIFORNIA PROPERTIES - Open Sun, 2 to 5pmNew
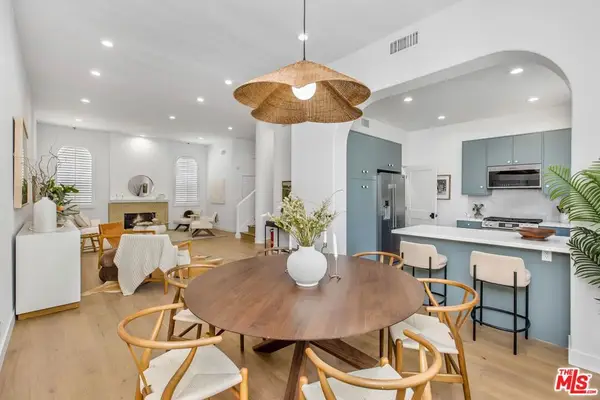 $1,198,000Active3 beds 3 baths2,037 sq. ft.
$1,198,000Active3 beds 3 baths2,037 sq. ft.14234 Dickens Street #2, Sherman Oaks, CA 91423
MLS# 25577669Listed by: EQUITY UNION - New
 $2,049,000Active5 beds 4 baths2,827 sq. ft.
$2,049,000Active5 beds 4 baths2,827 sq. ft.4710 Ventura Canyon Avenue, Sherman Oaks, CA 91423
MLS# GD25183197Listed by: COLDWELL BANKER HALLMARK - New
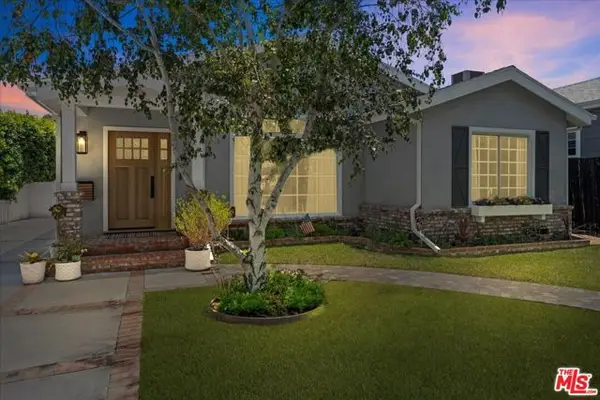 $2,099,000Active4 beds 3 baths2,219 sq. ft.
$2,099,000Active4 beds 3 baths2,219 sq. ft.4172 Nagle Avenue, Sherman Oaks, CA 91423
MLS# CL25578205Listed by: ASHBY & GRAFF - New
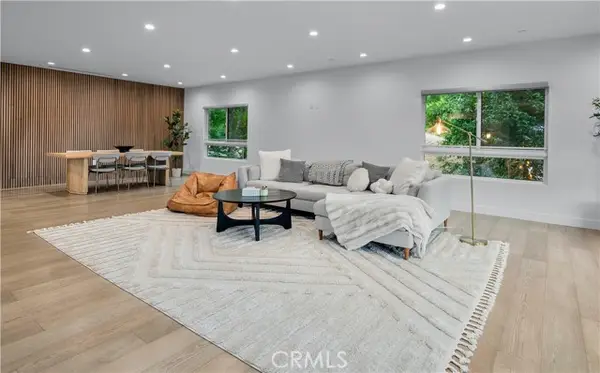 $1,350,000Active3 beds 5 baths2,810 sq. ft.
$1,350,000Active3 beds 5 baths2,810 sq. ft.14157 Tiara Street #101, Sherman Oaks, CA 91401
MLS# CRSB25181528Listed by: VISTA SOTHEBYS INTERNATIONAL REALTY - Open Sat, 1 to 4pmNew
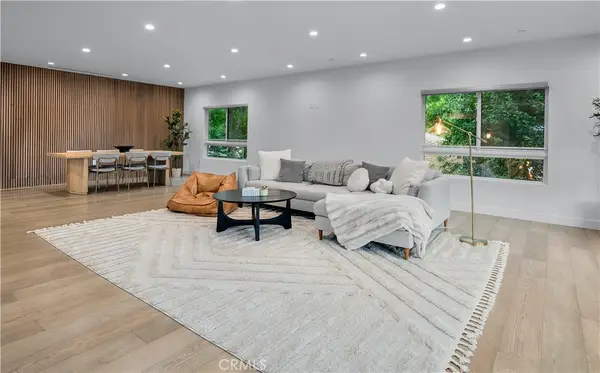 $1,350,000Active3 beds 5 baths2,810 sq. ft.
$1,350,000Active3 beds 5 baths2,810 sq. ft.14157 Tiara Street #101, Sherman Oaks, CA 91401
MLS# SB25181528Listed by: VISTA SOTHEBYS INTERNATIONAL REALTY - New
 $2,595,000Active5 beds 5 baths4,222 sq. ft.
$2,595,000Active5 beds 5 baths4,222 sq. ft.15020 Encanto Drive, Sherman Oaks, CA 91403
MLS# CL25572995Listed by: EQUITY UNION - New
 $2,995,000Active5 beds 6 baths3,867 sq. ft.
$2,995,000Active5 beds 6 baths3,867 sq. ft.5011 Stern Avenue, Sherman Oaks, CA 91423
MLS# CL25575951Listed by: COMPASS - New
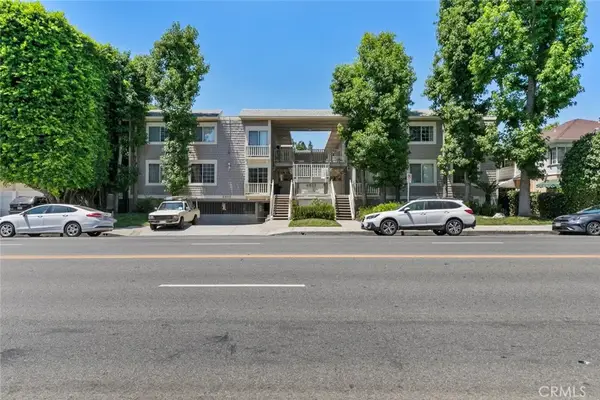 $599,999Active2 beds 2 baths936 sq. ft.
$599,999Active2 beds 2 baths936 sq. ft.4859 Coldwater Canyon Avenue #12A, Sherman Oaks, CA 91423
MLS# SR25180285Listed by: EXECUTIVE REALTY & FINANCE - New
 $955,000Active2 beds 2 baths1,666 sq. ft.
$955,000Active2 beds 2 baths1,666 sq. ft.4822 Van Noord Avenue #6, Sherman Oaks, CA 91423
MLS# CL25575873Listed by: THE BEVERLY HILLS ESTATES
