180 S Mountain Trail Avenue, Sierra Madre, CA 91024
Local realty services provided by:Better Homes and Gardens Real Estate Napolitano & Associates
180 S Mountain Trail Avenue,Sierra Madre, CA 91024
$2,385,000
- 4 Beds
- 4 Baths
- 2,696 sq. ft.
- Single family
- Active
Listed by:bill doll
Office:backbeat homes
MLS#:P1-24257
Source:San Diego MLS via CRMLS
Price summary
- Price:$2,385,000
- Price per sq. ft.:$884.64
About this home
This updated Mid-Century Ranch feels completely tucked away on an idyllic, tree-lined street, despite its close proximity to charming downtown Sierra Madre. The home's layout is intuitive for a small crowd keen on entertaining. The open-concept great room shows off views of the serene yard with its sparkling pool, a brick fireplace, crown moulding, and recessed lighting. The bright, open-air kitchen is lined with custom solid wood cabinets, dovetail and soft-close drawers, a suite of Thermador appliances, a wine fridge, and a Miele steam oven. Just off the kitchen, you can keep everything organized in the walk-in pantry and the handsomely appointed laundry room. The south side of the home includes three spacious bedrooms, all filled with natural light, and two 3/4 baths. The north side of the home offers a bonus room with vaulted ceilings, a closet, a fireplace, and a half bath, which could easily function as a secondary suite. The primary suite boasts dual sinks, a freestanding tub, a truly incredible amount of closet space, vaulted ceilings, and glass French doors that lead out to the back patio. The primary suite and the great room open up to the expansive backyard, offering you that coveted indoor-outdoor flow that's as ideally suited for entertaining as it is for quiet contemplation. Spill out onto the pergola-covered brick patio with its built-in gas BBQ and mini fridge, take advantage of the flat lawn, play in the black bottom pool, and rinse off in the cabana's 3/4 bath. The split-level backyard offers even more space for you to get creative, perhaps with gardening
Contact an agent
Home facts
- Year built:1951
- Listing ID #:P1-24257
- Added:6 day(s) ago
- Updated:October 01, 2025 at 05:27 PM
Rooms and interior
- Bedrooms:4
- Total bathrooms:4
- Full bathrooms:3
- Half bathrooms:1
- Living area:2,696 sq. ft.
Structure and exterior
- Year built:1951
- Building area:2,696 sq. ft.
Utilities
- Water:Public
- Sewer:Public Sewer
Finances and disclosures
- Price:$2,385,000
- Price per sq. ft.:$884.64
New listings near 180 S Mountain Trail Avenue
- New
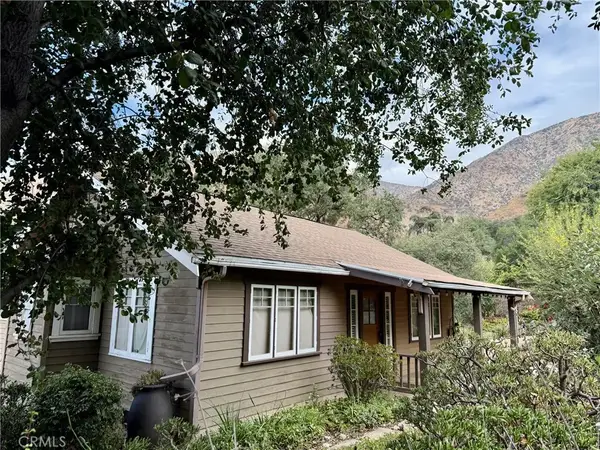 $925,000Active2 beds 1 baths1,221 sq. ft.
$925,000Active2 beds 1 baths1,221 sq. ft.15 Vista Circle Circle, Sierra Madre, CA 91024
MLS# CV25223116Listed by: PRICE REAL ESTATE GROUP INC - New
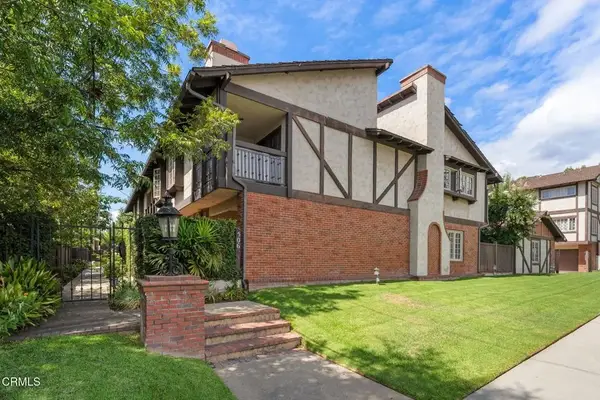 $985,000Active2 beds 3 baths1,650 sq. ft.
$985,000Active2 beds 3 baths1,650 sq. ft.506 W Sierra Madre Boulevard #C, Sierra Madre, CA 91024
MLS# P1-24220Listed by: COLDWELL BANKER REALTY - New
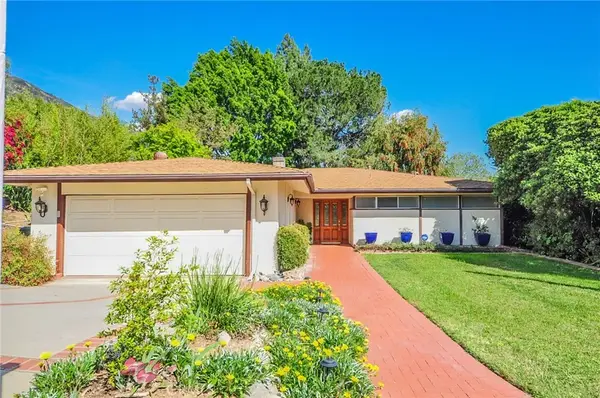 $1,699,950Active3 beds 2 baths2,049 sq. ft.
$1,699,950Active3 beds 2 baths2,049 sq. ft.602 N Michillinda Avenue, Sierra Madre, CA 91024
MLS# TR25219012Listed by: UNIVERSAL ELITE INC.  $899,000Active3 beds 3 baths1,382 sq. ft.
$899,000Active3 beds 3 baths1,382 sq. ft.263 E Sierra Madre Boulevard #K, Sierra Madre, CA 91024
MLS# AR25219396Listed by: CENTURY 21 VILLAGE REALTY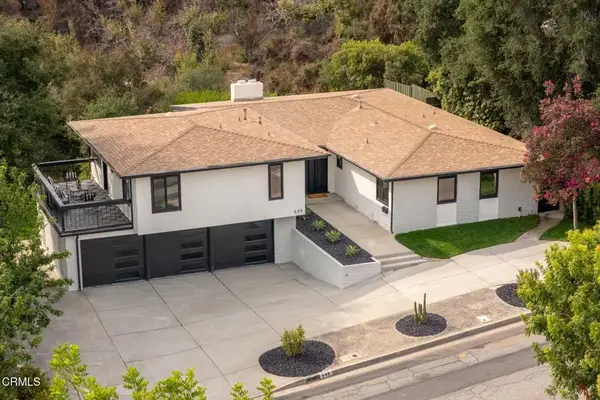 $1,950,000Active3 beds 2 baths2,342 sq. ft.
$1,950,000Active3 beds 2 baths2,342 sq. ft.645 Oak Crest Drive, Sierra Madre, CA 91024
MLS# P1-24169Listed by: EXP REALTY OF CALIFORNIA, INC.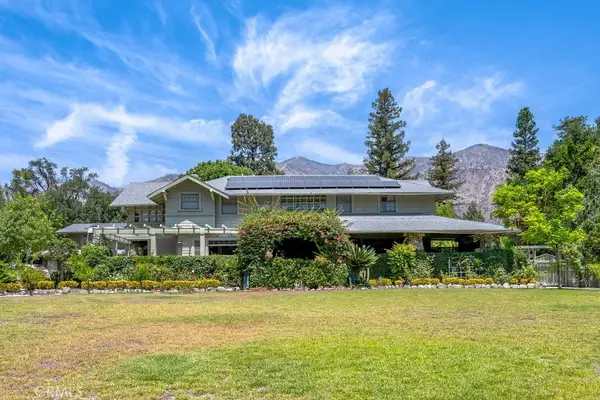 $4,382,000Active7 beds 7 baths7,809 sq. ft.
$4,382,000Active7 beds 7 baths7,809 sq. ft.481 W Highland Avenue, Sierra Madre, CA 91024
MLS# AR25218892Listed by: COMPASS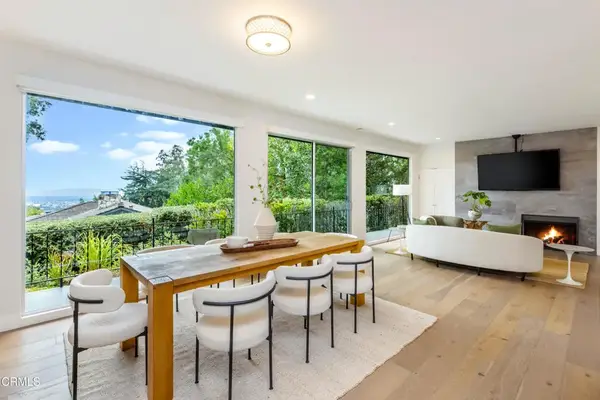 $2,688,000Active4 beds 4 baths3,316 sq. ft.
$2,688,000Active4 beds 4 baths3,316 sq. ft.2065 Liliano Drive, Sierra Madre, CA 91024
MLS# P1-24121Listed by: COMPASS $4,382,000Active7 beds 7 baths7,809 sq. ft.
$4,382,000Active7 beds 7 baths7,809 sq. ft.481 W Highland Avenue, Sierra Madre, CA 91024
MLS# AR25218892Listed by: COMPASS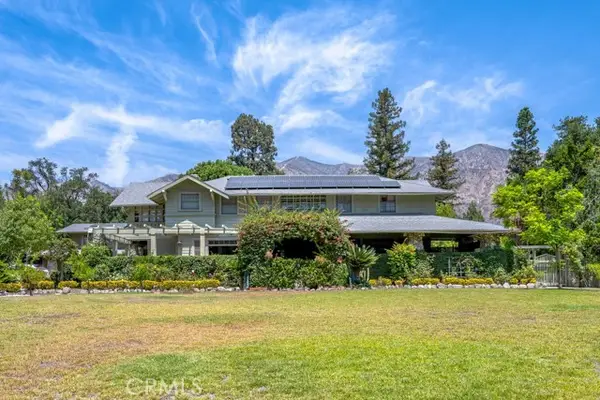 $4,382,000Active7 beds 7 baths7,809 sq. ft.
$4,382,000Active7 beds 7 baths7,809 sq. ft.481 Highland Avenue, Sierra Madre, CA 91024
MLS# AR25218892Listed by: COMPASS
