20883 Lynn Lane, Sonora, CA 95370
Local realty services provided by:Better Homes and Gardens Real Estate Reliance Partners
20883 Lynn Lane,Sonora, CA 95370
$714,900
- 3 Beds
- 2 Baths
- 2,096 sq. ft.
- Single family
- Active
Listed by: betty hensley
Office: kw sierra foothills
MLS#:41101245
Source:CAMAXMLS
Price summary
- Price:$714,900
- Price per sq. ft.:$341.08
About this home
1st. time on the market, Custom built home w/separate 920 Sq. ft. ADU. Home designed and built by existing owner, and located at the edge of the Ridgewood Subdivision. Spacious great room with T&G knotty pine ceiling, laminate flooring and open dining. The spacious kitchen measures 12 1/2 ft. By 16 1/2 ft. and is complete with breakfast bar and large pantry. The corner windows over the kitchen sink offers a dreamy view of the magical flower and edible backyard gardens. Located just off of the dining room through oversized sliding glass doors is the attached 10x20 sunroom with terracotta flooring, water feature, and several windows offering wonderful natural lighting. This room is the perfect place to spend early mornings or restful evenings. The master suite measures 14 ft. by 24 ft. and boasts of a large bay window, private deck, large walk in closet, and a huge master bath with jetted tub, plus a walk in shower. On the other side of the house are 2 bedrooms, a guest bath with t/s combo, and laundry rm. w/outside entrance. An additional bay window in 2nd. bedroom overlooks a lush, shady court yard which separates the main house from the 920 sq. ft. ADU. Don't miss the dry-steam sauna in garage! Est. Apple, plum, peach & cherry trees, plus grapes and berries.
Contact an agent
Home facts
- Year built:2004
- Listing ID #:41101245
- Added:163 day(s) ago
- Updated:November 23, 2025 at 02:23 PM
Rooms and interior
- Bedrooms:3
- Total bathrooms:2
- Full bathrooms:2
- Living area:2,096 sq. ft.
Heating and cooling
- Cooling:Ceiling Fan(s), Central Air, Evaporative Cooling
- Heating:Natural Gas, Propane
Structure and exterior
- Roof:Composition
- Year built:2004
- Building area:2,096 sq. ft.
- Lot area:1.71 Acres
Finances and disclosures
- Price:$714,900
- Price per sq. ft.:$341.08
New listings near 20883 Lynn Lane
- New
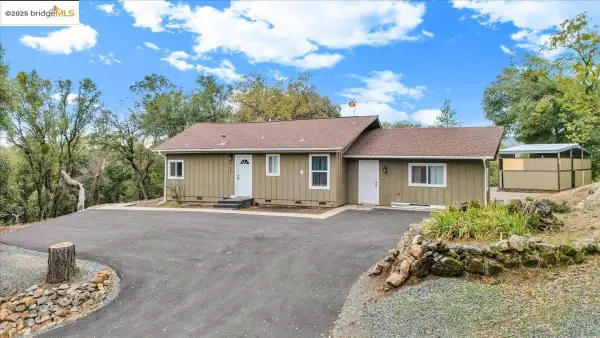 $359,000Active2 beds 1 baths1,304 sq. ft.
$359,000Active2 beds 1 baths1,304 sq. ft.21980 Montgomery Rd, Sonora, CA 95370
MLS# 41118040Listed by: COLDWELL BANKER TWAIN HARTE RE - New
 $359,000Active2 beds 1 baths1,304 sq. ft.
$359,000Active2 beds 1 baths1,304 sq. ft.21980 Montgomery Rd, Sonora, CA 95370
MLS# 41118040Listed by: COLDWELL BANKER TWAIN HARTE RE - New
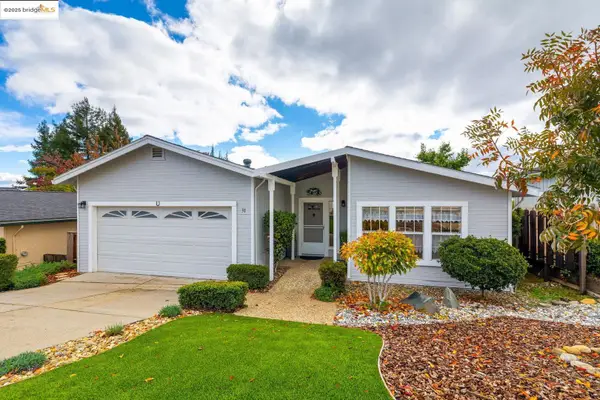 $249,000Active2 beds 2 baths1,340 sq. ft.
$249,000Active2 beds 2 baths1,340 sq. ft.12660 Red Chestnut Ln #31, Sonora, CA 95370
MLS# 41117998Listed by: VASS HAUS REAL ESTATE - New
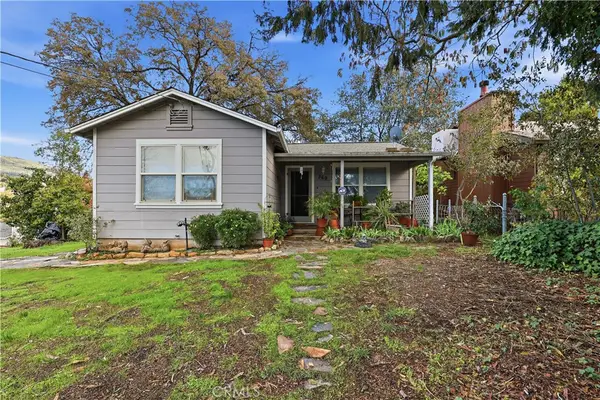 Listed by BHGRE$225,000Active1 beds 1 baths668 sq. ft.
Listed by BHGRE$225,000Active1 beds 1 baths668 sq. ft.369 Barretta, Sonora, CA 95370
MLS# MC25263252Listed by: BHGRE EVERYTHING REAL ESTATE - New
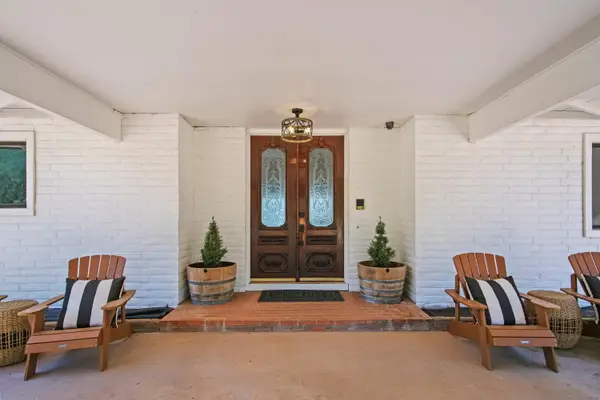 $695,500Active3 beds 3 baths2,650 sq. ft.
$695,500Active3 beds 3 baths2,650 sq. ft.18950 Black Oak Road, Sonora, CA 95370
MLS# 225146288Listed by: VALLEY HERITAGE REALTY - New
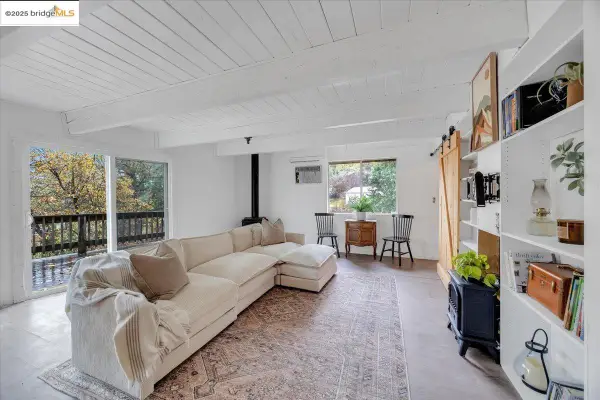 $369,000Active4 beds 2 baths1,951 sq. ft.
$369,000Active4 beds 2 baths1,951 sq. ft.17071 Tamalpais Ct, Sonora, CA 95370
MLS# 41117809Listed by: REAL BROKERAGE TECHNOLOGIES - New
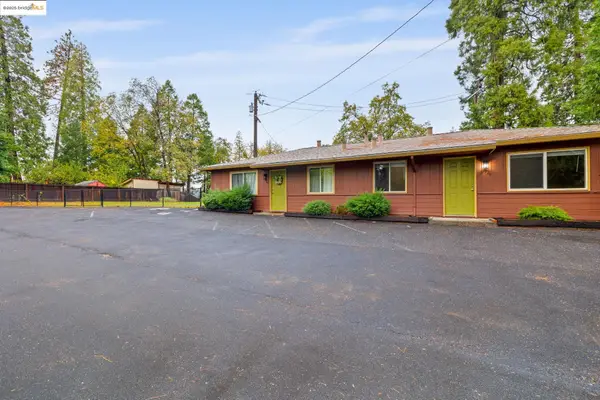 $500,000Active4 beds -- baths1,450 sq. ft.
$500,000Active4 beds -- baths1,450 sq. ft.17943 Plateau, Sonora, CA 95370
MLS# 41117730Listed by: CENTURY 21/WILDWOOD PROPERTIES - New
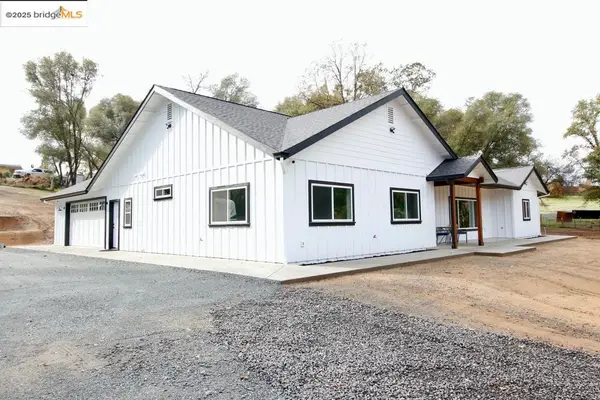 $799,000Active3 beds 3 baths2,226 sq. ft.
$799,000Active3 beds 3 baths2,226 sq. ft.19510 Hess Ave., Sonora, CA 95370
MLS# 41117626Listed by: COLDWELL BANKER SEGERSTROM - New
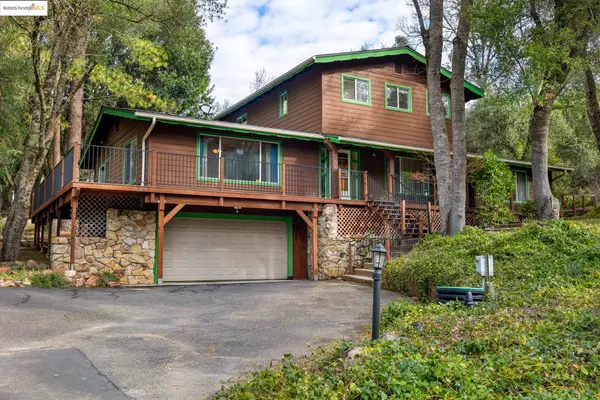 $649,000Active4 beds 5 baths2,623 sq. ft.
$649,000Active4 beds 5 baths2,623 sq. ft.21550 Phoenix Lake Rd, Sonora, CA 95370
MLS# 41109304Listed by: RE/MAX GOLD - New
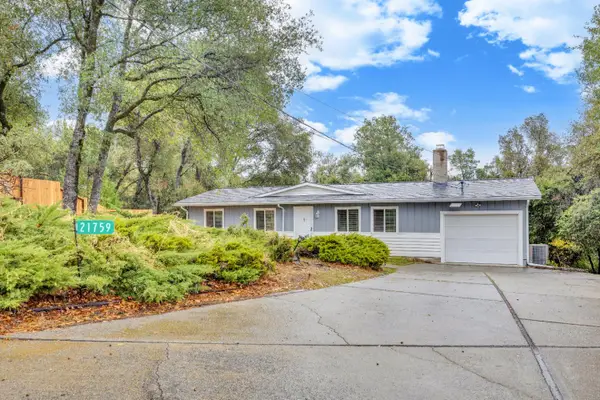 $324,950Active3 beds 2 baths1,056 sq. ft.
$324,950Active3 beds 2 baths1,056 sq. ft.21759 El Lobo Center, Sonora, CA 95370
MLS# 225143301Listed by: ALLISON JAMES ESTATES & HOMES
