23308 Pelton Wheel Circle, Sonora, CA 95370
Local realty services provided by:Better Homes and Gardens Real Estate Royal & Associates
23308 Pelton Wheel Circle,Sonora, CA 95370
$799,000
- 3 Beds
- 3 Baths
- 2,818 sq. ft.
- Single family
- Active
Listed by: michelle adair
Office: friends real estate services
MLS#:20241405
Source:CAMAXMLS
Price summary
- Price:$799,000
- Price per sq. ft.:$283.53
About this home
23308 Pelton Wheel Circle is an Impressive Single Level Home in the Private Community of desirable Comstock Ranch. Nestled in a wonderland of lofty pines and privacy. Guests can park level on the paved circular driveway with a covered entry of Slate, River Rock and Stone adornment. Step into the grand living room equipped with a Stone hearth/fireplace, a pellet stove and Huge Picture Windows to bring in the light and capture the lofty Pine Tree Forest view. The cooks and guests will surround the large kitchen island/eating bar with a down draft cooktop. Stock up in the mint condition Oak Cabinets with Granite Counters Tops and a Walk In Pantry. There is a sweet view from the Bay Window in the breakfast nook and a sliding glass door and wooden French Doors that lead to the covered Deck Patio for a relaxing BBQ with Sunset Views to the West. There are 3 spacious bedrooms, 2 full baths and 1 half bath attached to the laundry room just inside the garage. The ensuite has that lovely Forest View out a Bay Window and the bath boasts a closeted toilet, duel sinks, a solid surface shower and dreamy walk in closet. You will love the general splendor, condition and vibe of this beloved home.
Contact an agent
Home facts
- Year built:2003
- Listing ID #:20241405
- Added:327 day(s) ago
- Updated:November 23, 2025 at 02:23 PM
Rooms and interior
- Bedrooms:3
- Total bathrooms:3
- Full bathrooms:2
- Living area:2,818 sq. ft.
Heating and cooling
- Cooling:Central Air
- Heating:Forced Air, Propane
Structure and exterior
- Roof:Composition
- Year built:2003
- Building area:2,818 sq. ft.
- Lot area:2.62 Acres
Finances and disclosures
- Price:$799,000
- Price per sq. ft.:$283.53
New listings near 23308 Pelton Wheel Circle
- New
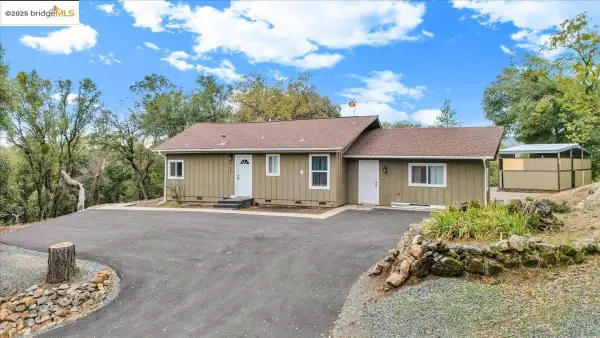 $359,000Active2 beds 1 baths1,304 sq. ft.
$359,000Active2 beds 1 baths1,304 sq. ft.21980 Montgomery Rd, Sonora, CA 95370
MLS# 41118040Listed by: COLDWELL BANKER TWAIN HARTE RE - New
 $359,000Active2 beds 1 baths1,304 sq. ft.
$359,000Active2 beds 1 baths1,304 sq. ft.21980 Montgomery Rd, Sonora, CA 95370
MLS# 41118040Listed by: COLDWELL BANKER TWAIN HARTE RE - New
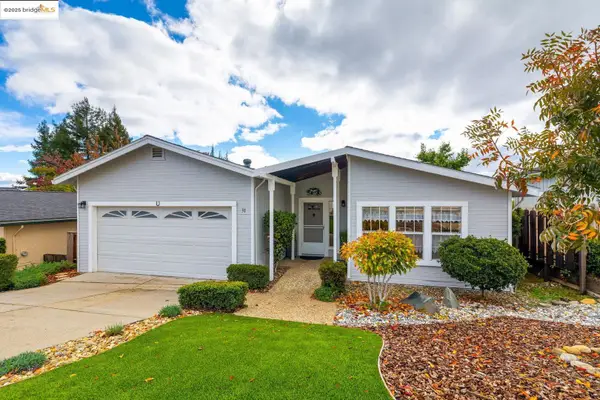 $249,000Active2 beds 2 baths1,340 sq. ft.
$249,000Active2 beds 2 baths1,340 sq. ft.12660 Red Chestnut Ln #31, Sonora, CA 95370
MLS# 41117998Listed by: VASS HAUS REAL ESTATE - New
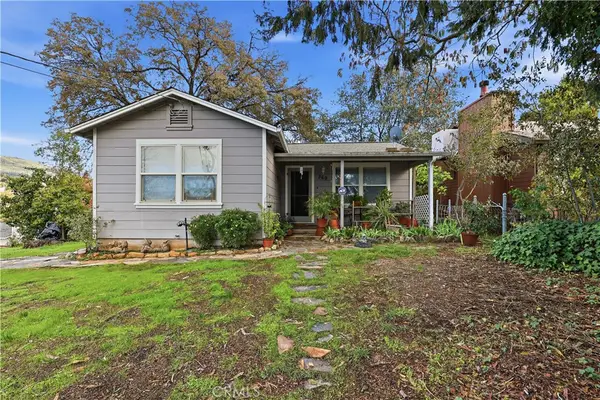 Listed by BHGRE$225,000Active1 beds 1 baths668 sq. ft.
Listed by BHGRE$225,000Active1 beds 1 baths668 sq. ft.369 Barretta, Sonora, CA 95370
MLS# MC25263252Listed by: BHGRE EVERYTHING REAL ESTATE - New
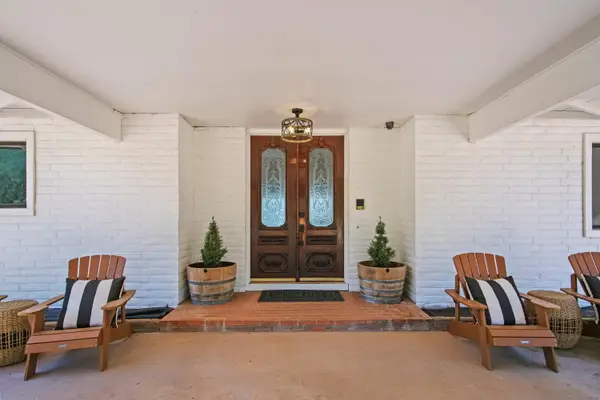 $695,500Active3 beds 3 baths2,650 sq. ft.
$695,500Active3 beds 3 baths2,650 sq. ft.18950 Black Oak Road, Sonora, CA 95370
MLS# 225146288Listed by: VALLEY HERITAGE REALTY - New
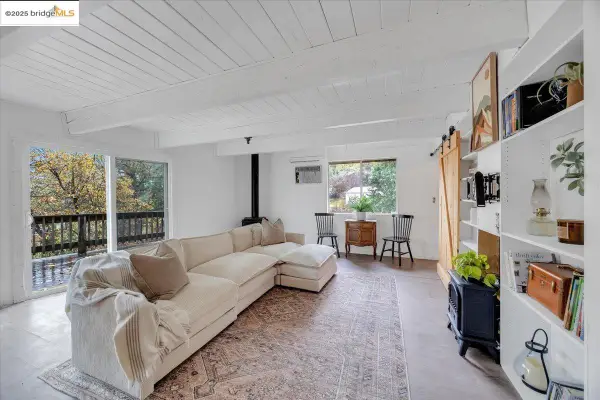 $369,000Active4 beds 2 baths1,951 sq. ft.
$369,000Active4 beds 2 baths1,951 sq. ft.17071 Tamalpais Ct, Sonora, CA 95370
MLS# 41117809Listed by: REAL BROKERAGE TECHNOLOGIES - New
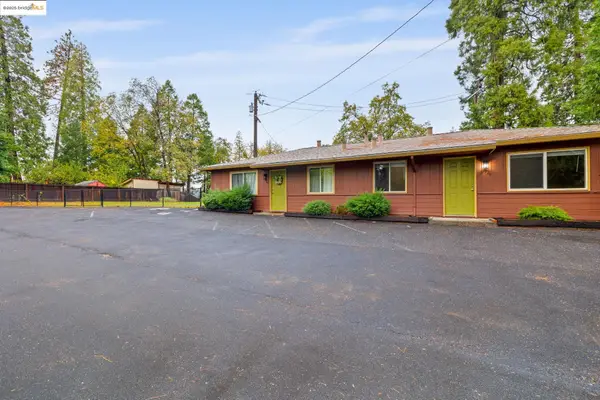 $500,000Active4 beds -- baths1,450 sq. ft.
$500,000Active4 beds -- baths1,450 sq. ft.17943 Plateau, Sonora, CA 95370
MLS# 41117730Listed by: CENTURY 21/WILDWOOD PROPERTIES - New
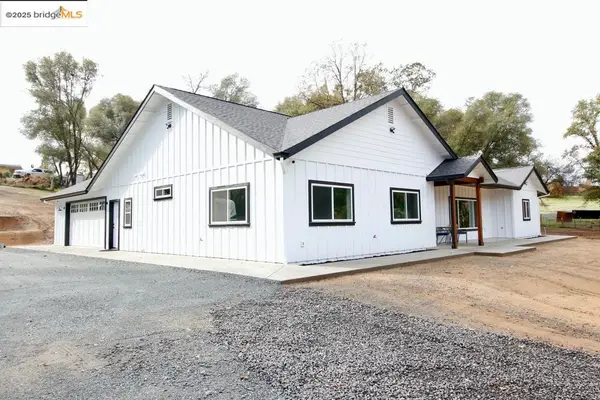 $799,000Active3 beds 3 baths2,226 sq. ft.
$799,000Active3 beds 3 baths2,226 sq. ft.19510 Hess Ave., Sonora, CA 95370
MLS# 41117626Listed by: COLDWELL BANKER SEGERSTROM - New
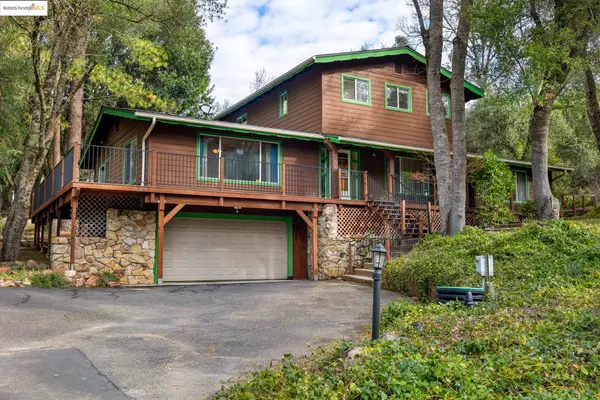 $649,000Active4 beds 5 baths2,623 sq. ft.
$649,000Active4 beds 5 baths2,623 sq. ft.21550 Phoenix Lake Rd, Sonora, CA 95370
MLS# 41109304Listed by: RE/MAX GOLD - New
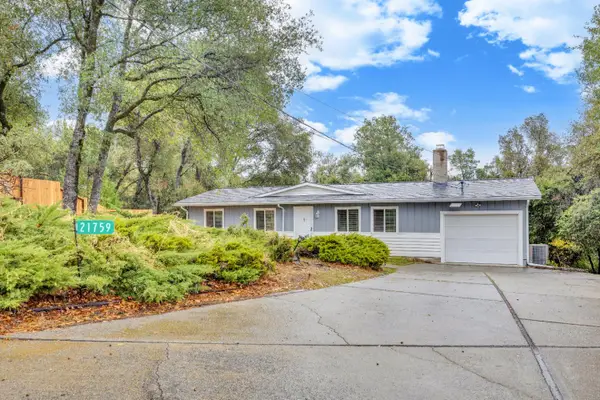 $324,950Active3 beds 2 baths1,056 sq. ft.
$324,950Active3 beds 2 baths1,056 sq. ft.21759 El Lobo Center, Sonora, CA 95370
MLS# 225143301Listed by: ALLISON JAMES ESTATES & HOMES
