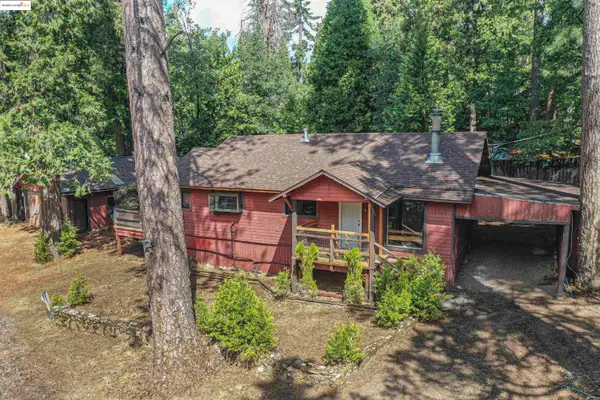24128 Oxbow Ln, Sonora, CA 95370
Local realty services provided by:Better Homes and Gardens Real Estate Royal & Associates
24128 Oxbow Ln,Sonora, CA 95370
$345,000
- 3 Beds
- 2 Baths
- 1,484 sq. ft.
- Single family
- Active
Listed by:jolene meyer
Office:coldwell banker segerstrom
MLS#:41112301
Source:CA_BRIDGEMLS
Price summary
- Price:$345,000
- Price per sq. ft.:$232.48
About this home
Discover mountain living in the desirable Cedar Ridge community with this charming 3-bedroom, 2-bathroom home. Built in 1995 & offering 1,484 sq ft of comfortable living space with high ceilings, this property sits on a manageable .24-acre lot with a paved, flat driveway leading to a 2-car garage. Step inside to find modern touches like new vinyl plank flooring in the living room, dual-pane windows, & a new pellet stove for cozy winter nights. The functional floor plan includes the primary bedroom and full bath on the entry level, with an additional bedroom, bonus room used as a bedroom & full bath downstairs that open to the private backyard. A large deck with a pergola is perfect for entertaining or simply enjoying the peaceful setting. Upgrades include a new whole-house generator, tankless water heater, privacy fencing, window blinds, stairs leading down to the backyard, & essential appliances such as a dishwasher, range, & walk-in tub. Best of all, you can step right out your back deck to walk along the TUD ditch trail, making this home a true retreat for nature lovers.
Contact an agent
Home facts
- Year built:1995
- Listing ID #:41112301
- Added:6 day(s) ago
- Updated:September 28, 2025 at 10:17 AM
Rooms and interior
- Bedrooms:3
- Total bathrooms:2
- Full bathrooms:2
- Living area:1,484 sq. ft.
Heating and cooling
- Cooling:Ceiling Fan(s), Central Air
- Heating:Central, Pellet Stove
Structure and exterior
- Year built:1995
- Building area:1,484 sq. ft.
- Lot area:0.24 Acres
Utilities
- Sewer:Septic Tank
Finances and disclosures
- Price:$345,000
- Price per sq. ft.:$232.48
New listings near 24128 Oxbow Ln
- New
 $599,000Active5 beds 4 baths2,660 sq. ft.
$599,000Active5 beds 4 baths2,660 sq. ft.21965 Sawmill Flat Rd., Sonora, CA 95370
MLS# 41112875Listed by: FRIENDS REAL ESTATE SERVICES - New
 $35,000Active3 beds 2 baths1,536 sq. ft.
$35,000Active3 beds 2 baths1,536 sq. ft.18330 Wards Ferry Rd #109, Sonora, CA 95370
MLS# 41112847Listed by: CENTURY 21 SIERRA PROPERTIES - New
 $35,000Active3 beds 2 baths1,536 sq. ft.
$35,000Active3 beds 2 baths1,536 sq. ft.18330 Wards Ferry Rd #109, Sonora, CA 95370
MLS# 41112847Listed by: CENTURY 21 SIERRA PROPERTIES - New
 $35,000Active0.42 Acres
$35,000Active0.42 Acres21858 Phoenix Lake Rd, Sonora, CA 95370
MLS# 41112583Listed by: COLDWELL BANKER TWAIN HARTE RE - New
 $248,900Active2 beds 1 baths900 sq. ft.
$248,900Active2 beds 1 baths900 sq. ft.23928 Stable, SONORA, CA 95370
MLS# 41112439Listed by: FRIENDS REAL ESTATE SERVICES - New
 $189,000Active2 beds 1 baths1,024 sq. ft.
$189,000Active2 beds 1 baths1,024 sq. ft.16745 Estralita Dr, SONORA, CA 95370
MLS# 41112284Listed by: KW SIERRA FOOTHILLS - New
 $735,000Active3 beds 3 baths2,196 sq. ft.
$735,000Active3 beds 3 baths2,196 sq. ft.21115 FLEETWOOD, SONORA, CA 95370
MLS# 41112245Listed by: BHHS DRYSDALE- SONORA - New
 $635,000Active3 beds 2 baths1,680 sq. ft.
$635,000Active3 beds 2 baths1,680 sq. ft.18215 18215 Aarondale Rd, Sonora, CA 95370
MLS# 41112202Listed by: COLDWELL BANKER MOTHER LODE RE - New
 $450,000Active3 beds 2 baths1,922 sq. ft.
$450,000Active3 beds 2 baths1,922 sq. ft.20588 Upper Hillview Dr, Sonora, CA 95370
MLS# 41112178Listed by: CENTURY 21 SIERRA PROPERTIES
