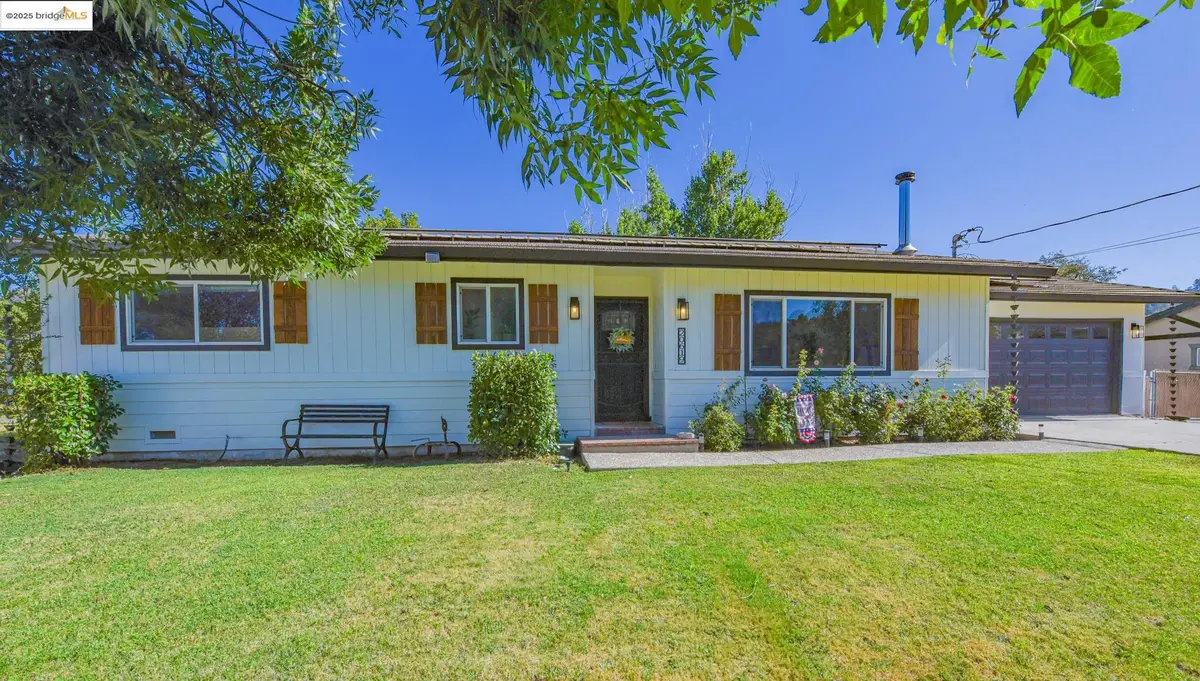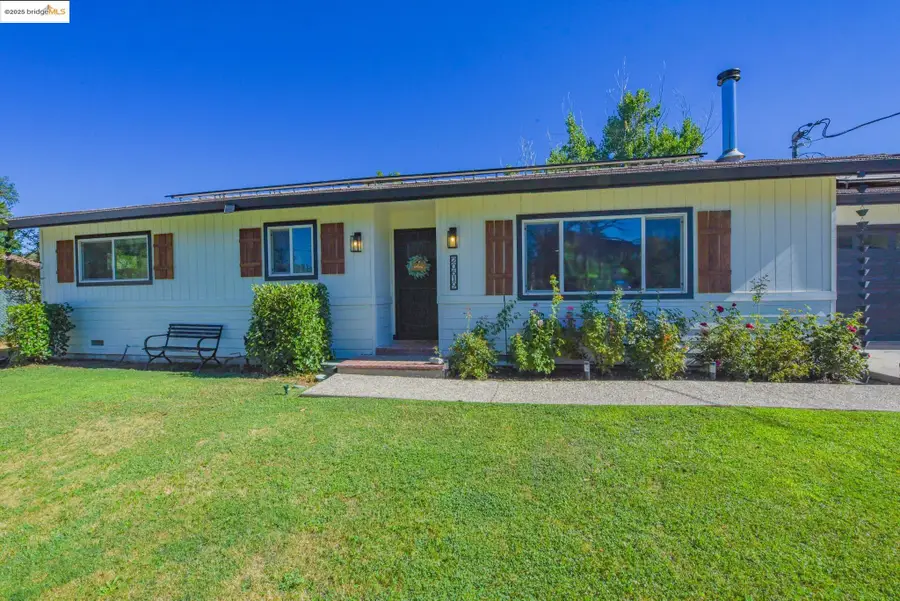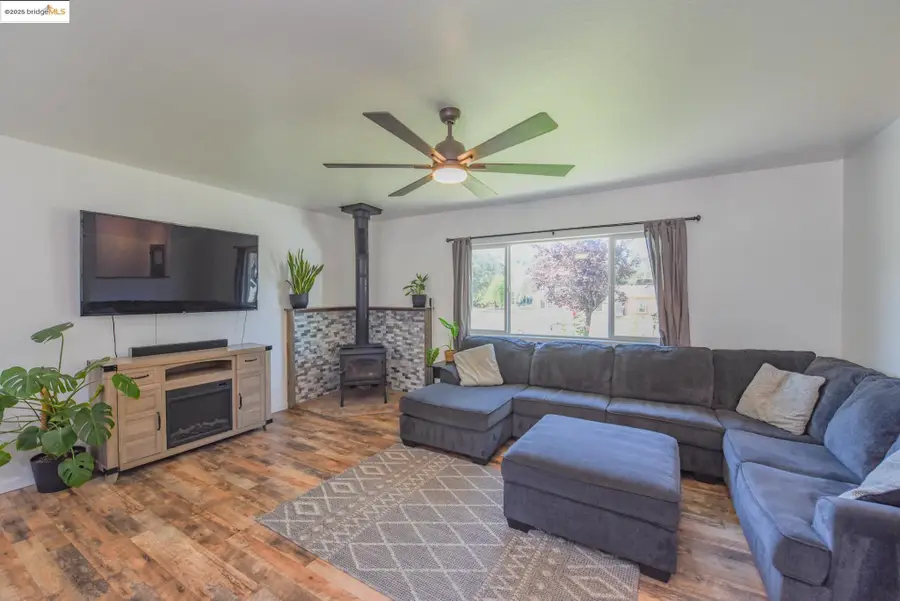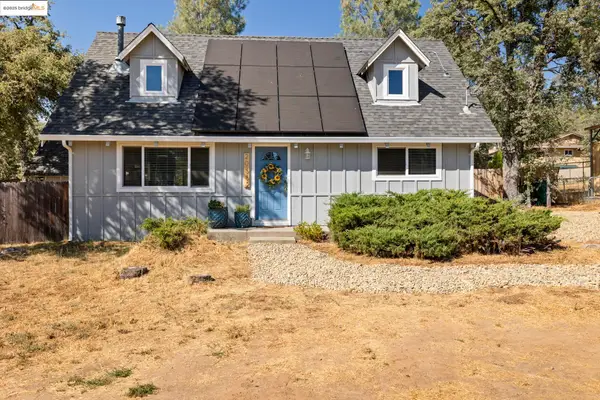20619 Caylor Dr, Soulsbyville, CA 95372
Local realty services provided by:Better Homes and Gardens Real Estate Royal & Associates



20619 Caylor Dr,Soulsbyville, CA 95372
$472,000
- 3 Beds
- 2 Baths
- 1,440 sq. ft.
- Single family
- Pending
Listed by:jolene meyer
Office:coldwell banker segerstrom
MLS#:41105778
Source:CA_BRIDGEMLS
Price summary
- Price:$472,000
- Price per sq. ft.:$327.78
- Monthly HOA dues:$19
About this home
This beautifully updated 3-bedroom, 2-bath home sits on a generous .33-acre level lot in the desirable Willow Springs neighborhood. Built in 1986, it offers 1,440 sq ft of open-concept living with vinyl plank flooring throughout. The newly modern updated kitchen features quartz countertops, a large farmhouse sink, soft-close cabinetry, and a built-in buffet in the spacious dining area. This all-electric home includes energy-efficient solar with Tesla backup batteries, newer central A/C &heat, dual pane windows, concrete tile roof, & a tankless water heater. Outdoors, enjoy a fully fenced backyard with a dedicated garden area, a concrete pad with pergola, a large above-ground pool, & an 2 additional sheds for storage with power. The attached 2-car garage includes a 12x20 workshop. A wide concrete driveway & side yard spaces offer ample parking for toys or RVs. Move-in ready with upgrades inside and out!
Contact an agent
Home facts
- Year built:1984
- Listing Id #:41105778
- Added:22 day(s) ago
- Updated:August 15, 2025 at 07:21 AM
Rooms and interior
- Bedrooms:3
- Total bathrooms:2
- Full bathrooms:2
- Living area:1,440 sq. ft.
Heating and cooling
- Cooling:Ceiling Fan(s), Central Air
- Heating:Central, Fireplace(s)
Structure and exterior
- Year built:1984
- Building area:1,440 sq. ft.
- Lot area:0.33 Acres
Finances and disclosures
- Price:$472,000
- Price per sq. ft.:$327.78
New listings near 20619 Caylor Dr
- New
 $459,000Active4 beds 3 baths1,689 sq. ft.
$459,000Active4 beds 3 baths1,689 sq. ft.20698 Krzywicki Court, Soulsbyville, CA 95372
MLS# 41107160Listed by: COLDWELL BANKER TWAIN HARTE RE  $465,000Active4 beds 2 baths2,351 sq. ft.
$465,000Active4 beds 2 baths2,351 sq. ft.20504 Tracy Court, Soulsbyville, CA 95372
MLS# 41106315Listed by: COLDWELL BANKER TWAIN HARTE RE $415,000Active3 beds 2 baths1,604 sq. ft.
$415,000Active3 beds 2 baths1,604 sq. ft.20635 Viles Ln, Soulsbyville, CA 95372
MLS# 41106140Listed by: REAL BROKERAGE TECHNOLOGIES $330,000Active3 beds 2 baths1,560 sq. ft.
$330,000Active3 beds 2 baths1,560 sq. ft.21145 Pokie Rd., Soulsbyville, CA 95372
MLS# 41105411Listed by: FRIENDS REAL ESTATE SERVICES $449,000Active3 beds 2 baths1,520 sq. ft.
$449,000Active3 beds 2 baths1,520 sq. ft.21344 Oman Drive, Soulsbyville, CA 95372
MLS# 41104544Listed by: COLDWELL BANKER MOTHER LODE RE $454,900Pending3 beds 3 baths1,870 sq. ft.
$454,900Pending3 beds 3 baths1,870 sq. ft.20670 W Willow Springs Dr, Soulsbyville, CA 95372
MLS# 41104452Listed by: FRIENDS REAL ESTATE SERVICES $365,000Active2 beds 1 baths1,224 sq. ft.
$365,000Active2 beds 1 baths1,224 sq. ft.20562 Tanner Dr, Soulsbyville, CA 95372
MLS# 41103691Listed by: COLDWELL BANKER MOTHER LODE RE $498,000Active3 beds 2 baths1,753 sq. ft.
$498,000Active3 beds 2 baths1,753 sq. ft.21239 Pokie Dr., Soulsbyville, CA 95372
MLS# 41103440Listed by: FRIENDS REAL ESTATE SERVICES $498,000Pending3 beds 3 baths1,916 sq. ft.
$498,000Pending3 beds 3 baths1,916 sq. ft.20090 Soulsbyville Rd., Soulsbyville, CA 95372
MLS# 41103039Listed by: CENTURY 21/WILDWOOD PROPERTIES
