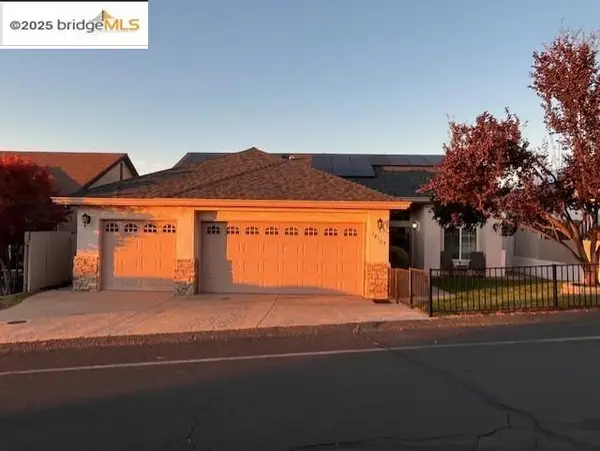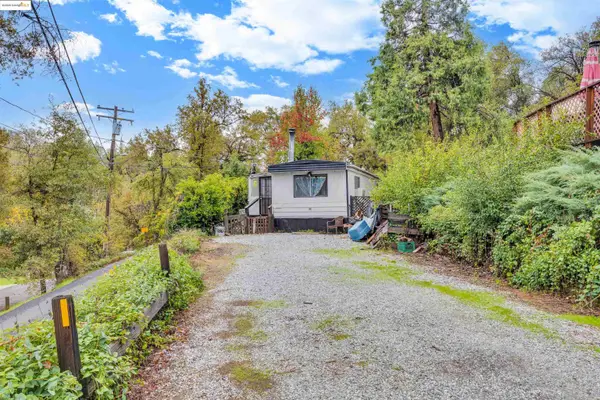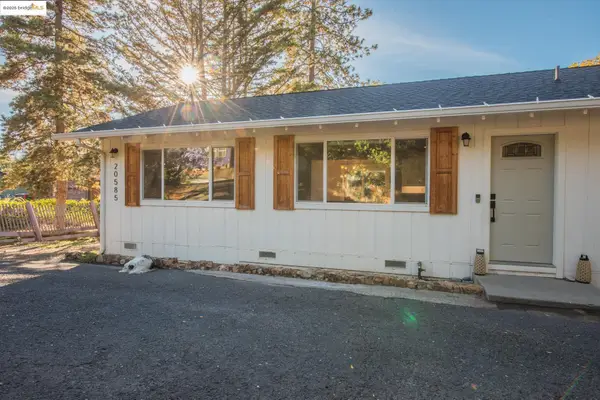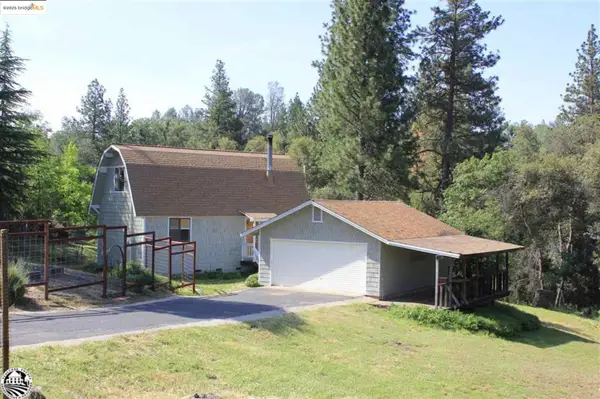20636 Willow Springs Dr, Soulsbyville, CA 95372
Local realty services provided by:Better Homes and Gardens Real Estate Royal & Associates
20636 Willow Springs Dr,Soulsbyville, CA 95372
$469,000
- 3 Beds
- 2 Baths
- 1,432 sq. ft.
- Single family
- Pending
Listed by: dennis dahlin
Office: coldwell banker segerstrom
MLS#:41115353
Source:CA_BRIDGEMLS
Price summary
- Price:$469,000
- Price per sq. ft.:$327.51
- Monthly HOA dues:$18.67
About this home
Fall in love the moment you arrive! This charming home offers wonderful curb appeal, a circular drive, and a large usable lot with plenty of space for your guest parking, RV, toys—even chickens! Inside, enjoy a cozy living room with wood stove and efficient heat/air mini split, flowing into a bright kitchen with breakfast bar. The updated primary suite features a walk-in shower and hybrid 50-gal water heater. Outside, relax on front and back patios, tend the garden, or dive into the in-ground pool. A nearby seasonal creek adds natural charm, and the shed by the pool gives you extra storage. With stamped concrete floors, generator-ready setup, and easy Hwy 108 access, comfort meets convenience. All this in the desirable Soulsbyville School District—just a short walk to the pond, clubhouse, and Divine Market & Deli, and minutes from Twain Harte, Sonora, and Pinecrest Lake!
Contact an agent
Home facts
- Year built:1985
- Listing ID #:41115353
- Added:79 day(s) ago
- Updated:January 09, 2026 at 08:32 AM
Rooms and interior
- Bedrooms:3
- Total bathrooms:2
- Full bathrooms:2
- Living area:1,432 sq. ft.
Heating and cooling
- Cooling:Multi Units
- Heating:Individual Rm Controls, Wood Stove, Zoned
Structure and exterior
- Roof:Shingle
- Year built:1985
- Building area:1,432 sq. ft.
- Lot area:0.41 Acres
Finances and disclosures
- Price:$469,000
- Price per sq. ft.:$327.51
New listings near 20636 Willow Springs Dr
 $550,000Pending3 beds 2 baths2,049 sq. ft.
$550,000Pending3 beds 2 baths2,049 sq. ft.18105 Clouds Rest Rd, Soulsbyville, CA 95372
MLS# 41118361Listed by: KW SIERRA FOOTHILLS $19,500Active2 beds 1 baths768 sq. ft.
$19,500Active2 beds 1 baths768 sq. ft.16629 Allison Way #SPC 29, Sonora, CA 95370
MLS# 41118298Listed by: REAL BROKERAGE TECHNOLOGIES $19,500Active2 beds 1 baths768 sq. ft.
$19,500Active2 beds 1 baths768 sq. ft.16629 Allison Way #SPC 29, Sonora, CA 95370
MLS# 41118298Listed by: REAL BROKERAGE TECHNOLOGIES $285,000Pending3 beds 2 baths1,162 sq. ft.
$285,000Pending3 beds 2 baths1,162 sq. ft.17270 Kelleher Ct, Soulsbyville, CA 95372
MLS# 41117563Listed by: KW SIERRA FOOTHILLS $389,000Active3 beds 2 baths1,320 sq. ft.
$389,000Active3 beds 2 baths1,320 sq. ft.20585 Charlotte Ct., Sonora, CA 95372
MLS# 41117131Listed by: NATHAN MILNIK REAL ESTATE $329,000Active3 beds 2 baths1,148 sq. ft.
$329,000Active3 beds 2 baths1,148 sq. ft.20568 Charlotte Ct, Soulsbyville, CA 95372
MLS# 41116584Listed by: COLDWELL BANKER SEGERSTROM $395,999Active3 beds 2 baths1,152 sq. ft.
$395,999Active3 beds 2 baths1,152 sq. ft.19440 Mount Hope Ln, Soulsbyville, CA 95372
MLS# 41116065Listed by: CAMELOT PROPERTIES $395,999Active3 beds 2 baths1,152 sq. ft.
$395,999Active3 beds 2 baths1,152 sq. ft.19440 Mount Hope Ln, Soulsbyville, CA 95372
MLS# 41116065Listed by: CAMELOT PROPERTIES $479,000Active3 beds 2 baths2,342 sq. ft.
$479,000Active3 beds 2 baths2,342 sq. ft.20405 Starr King Dr, Soulsbyville, CA 95372
MLS# 41115496Listed by: BHHS DRYSDALE- SONORA
