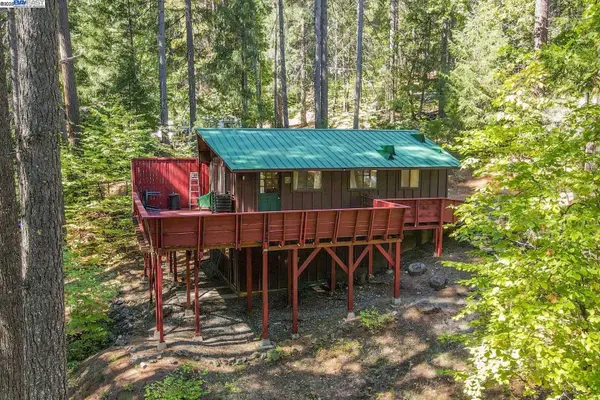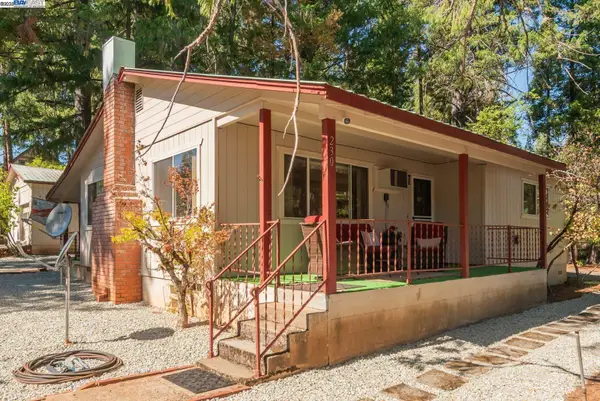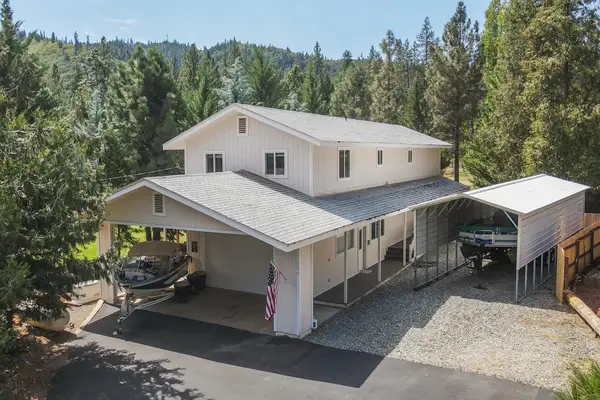131 Northwoods Estates, Trinity Center, CA 96091
Local realty services provided by:Better Homes and Gardens Real Estate Royal & Associates
131 Northwoods Estates,Trinity Center, CA 96091
$340,000
- 4 Beds
- 3 Baths
- 2,700 sq. ft.
- Single family
- Active
Listed by: shannon aikins
Office: big valley properties
MLS#:41101011
Source:Bay East, CCAR, bridgeMLS
Price summary
- Price:$340,000
- Price per sq. ft.:$125.93
About this home
Step into mountain-style living with this stunning Swiss Chalet -inspired home just minutes away from Trinity Lake ! With 2,700 square feet of inviting space, this 4 -bedroom, 3 bathroom gem blends rustic charm with a modern comfort in a highly sought after neighborhood. Enjoy the outdoors from every angle-lush green front yard, spacious front and back decking, plus two private balconies, perfect for morning coffee or sunset views. Inside you will find new flooring on main level, cozy wood stove, central heating and air for year round comfort and an open airy layout filled with natural light. Bring your boat and outdoor gear - the extra deep garage offers ideal storage and parking for lake adventures. This beautifully crafted home just moments from Trinity Lake, Trinity River, Trinity Alps Wilderness, with plenty of room for family, friends and unforgettable memories.
Contact an agent
Home facts
- Year built:1983
- Listing ID #:41101011
- Added:248 day(s) ago
- Updated:February 15, 2026 at 03:24 PM
Rooms and interior
- Bedrooms:4
- Total bathrooms:3
- Full bathrooms:3
- Living area:2,700 sq. ft.
Heating and cooling
- Cooling:Central Air
- Heating:Wood Stove, Zoned
Structure and exterior
- Year built:1983
- Building area:2,700 sq. ft.
- Lot area:0.58 Acres
Utilities
- Sewer:Septic Tank
Finances and disclosures
- Price:$340,000
- Price per sq. ft.:$125.93
New listings near 131 Northwoods Estates
 $213,000Active2 beds 1 baths980 sq. ft.
$213,000Active2 beds 1 baths980 sq. ft.761 Lake Forest Dr., Trinity Center, CA 96091
MLS# 41114692Listed by: BIG VALLEY PROPERTIES $399,000Active3 beds 3 baths1,393 sq. ft.
$399,000Active3 beds 3 baths1,393 sq. ft.230 Lakeview Dr., Trinity Center, CA 96091
MLS# 41113185Listed by: BIG VALLEY PROPERTIES $399,000Active3 beds 3 baths993 sq. ft.
$399,000Active3 beds 3 baths993 sq. ft.220 & 230 Lakeview Drive, Trinity Center, CA 96091
MLS# 25-4393Listed by: BIG VALLEY PROPERTIES $450,000Active5 beds 3 baths2,070 sq. ft.
$450,000Active5 beds 3 baths2,070 sq. ft.279 Placer Drive, Trinity Center, CA 96091
MLS# 270627Listed by: Ming Tree, Inc. $425,000Active4 beds 2 baths2,112 sq. ft.
$425,000Active4 beds 2 baths2,112 sq. ft.268 Placer Drive, Trinity Center, CA 96091
MLS# 270621Listed by: Ming Tree, Inc. $390,000Active3 beds 3 baths2,170 sq. ft.
$390,000Active3 beds 3 baths2,170 sq. ft.250 Mary Avenue, Trinity Center, CA 96091
MLS# 270579Listed by: Big Valley Properties $309,000Active4 beds 2 baths2,304 sq. ft.
$309,000Active4 beds 2 baths2,304 sq. ft.230 Mary Ave, Trinity Center, CA 96091
MLS# 41110921Listed by: BIG VALLEY PROPERTIES $359,000Active2 beds 2 baths1,550 sq. ft.
$359,000Active2 beds 2 baths1,550 sq. ft.490 Bear Paw Trail, Trinity Center, CA 96091
MLS# 270062Listed by: California Outdoor Properties $1,750,000Active6 beds 3 baths3,300 sq. ft.
$1,750,000Active6 beds 3 baths3,300 sq. ft.2103 Coffee Creek Road, Trinity Center, CA 96091
MLS# 269814Listed by: California Outdoor Properties

