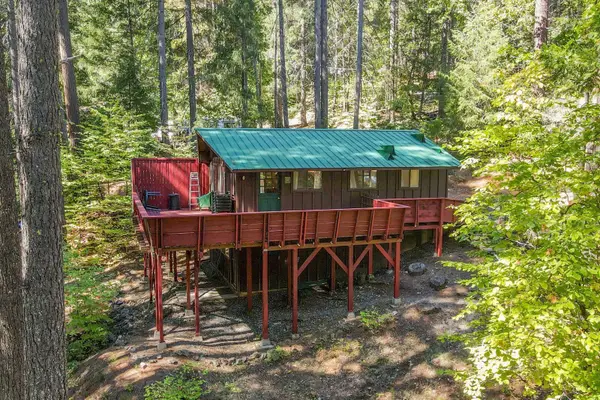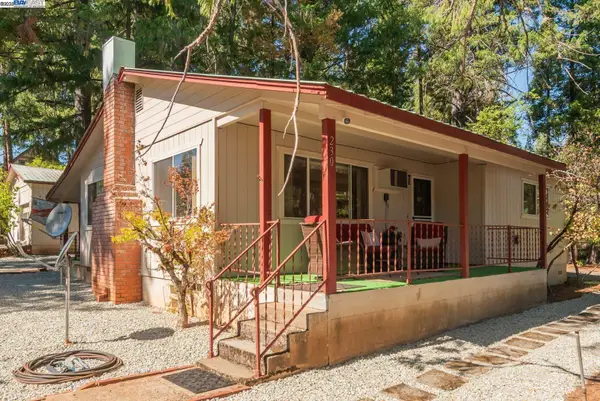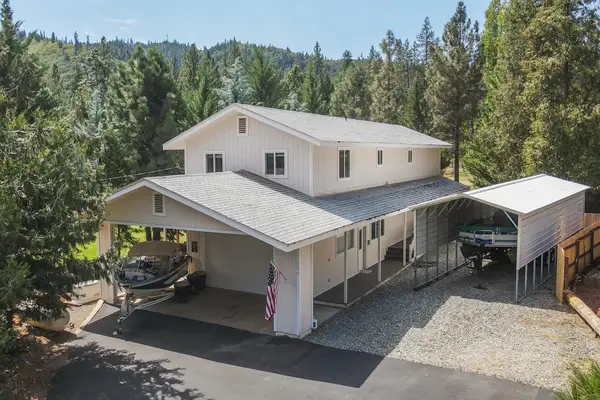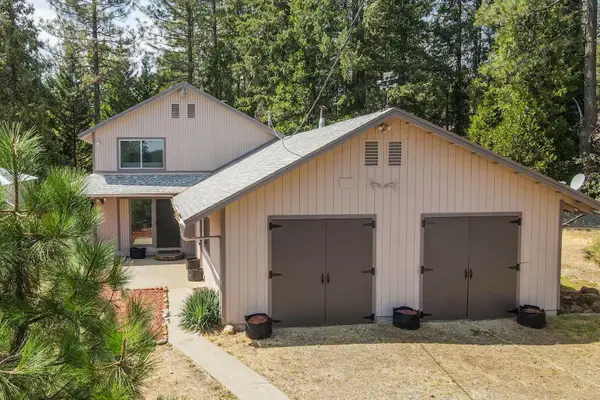220 & 230 Lakeview Drive, Trinity Center, CA 96091
Local realty services provided by:Better Homes and Gardens Real Estate Results
220 & 230 Lakeview Drive,Trinity Center, CA 96091
$399,000
- 3 Beds
- 3 Baths
- 993 sq. ft.
- Single family
- Active
Listed by: shannon r aikins
Office: big valley properties
MLS#:25-4393
Source:CA_SAR
Price summary
- Price:$399,000
- Price per sq. ft.:$401.81
About this home
This well-maintained property offers a 2-bedroom, 1-bath main home with approximately 993 sq. ft. of living space, built in 1965, plus a bonus living area above the garage and a separate vacant parcel next door-all in one incredible package! Main Home Features: Beautiful oak hardwood floors in the kitchen & dining, Kitchen with oak cabinetry, Large front windows in the living room, filling the home with light, Tiled shower in bathroom, Heating options include a diesel heater and a propane heater in the main bedroom, Covered front and back porches for year-round enjoyment. Bonus Space Above Garage: Approx. 400 sq. ft. bonus room with its own bathroom, heat & cooling, Slider to the front deck-perfect for guests, a studio, or home office. Garage & Extra Amenities: Oversized 4-car garage with space for a boat, Laundry area and an additional full bathroom in the garage, Property is fully fenced with fruit trees and views of Trinity Lake. Extra Parcel Included: Comes with an adjoining 0.24-acre vacant lot, giving you added privacy, room to expand, or potential investment opportunities. This property is truly versatile-perfect for full-time living, a vacation retreat, or multi-use living.
Contact an agent
Home facts
- Year built:1965
- Listing ID #:25-4393
- Added:135 day(s) ago
- Updated:February 10, 2026 at 03:24 PM
Rooms and interior
- Bedrooms:3
- Total bathrooms:3
- Full bathrooms:3
- Living area:993 sq. ft.
Heating and cooling
- Heating:Heating, Wood Stove
Structure and exterior
- Roof:Metal
- Year built:1965
- Building area:993 sq. ft.
- Lot area:0.52 Acres
Utilities
- Water:Public
- Sewer:Holding Tank, Septic
Finances and disclosures
- Price:$399,000
- Price per sq. ft.:$401.81
New listings near 220 & 230 Lakeview Drive
 $213,000Active2 beds 1 baths980 sq. ft.
$213,000Active2 beds 1 baths980 sq. ft.761 Lake Forest Drive, Trinity Center, CA 96091
MLS# 270866Listed by: Big Valley Properties $399,000Active3 beds 3 baths1,393 sq. ft.
$399,000Active3 beds 3 baths1,393 sq. ft.230 Lakeview Dr., Trinity Center, CA 96091
MLS# 41113185Listed by: BIG VALLEY PROPERTIES $450,000Active5 beds 3 baths2,070 sq. ft.
$450,000Active5 beds 3 baths2,070 sq. ft.279 Placer Drive, Trinity Center, CA 96091
MLS# 270627Listed by: Ming Tree, Inc. $425,000Active4 beds 2 baths2,112 sq. ft.
$425,000Active4 beds 2 baths2,112 sq. ft.268 Placer Drive, Trinity Center, CA 96091
MLS# 270621Listed by: Ming Tree, Inc. $390,000Active3 beds 3 baths2,170 sq. ft.
$390,000Active3 beds 3 baths2,170 sq. ft.250 Mary Avenue, Trinity Center, CA 96091
MLS# 270579Listed by: Big Valley Properties $309,000Active4 beds 2 baths2,304 sq. ft.
$309,000Active4 beds 2 baths2,304 sq. ft.230 Mary Avenue, Trinity Center, CA 96091
MLS# 270565Listed by: Big Valley Properties $359,000Active2 beds 2 baths1,550 sq. ft.
$359,000Active2 beds 2 baths1,550 sq. ft.490 Bear Paw Trail, Trinity Center, CA 96091
MLS# 270062Listed by: California Outdoor Properties $1,750,000Active6 beds 3 baths3,300 sq. ft.
$1,750,000Active6 beds 3 baths3,300 sq. ft.2103 Coffee Creek Road, Trinity Center, CA 96091
MLS# 269814Listed by: California Outdoor Properties $340,000Active4 beds 3 baths2,700 sq. ft.
$340,000Active4 beds 3 baths2,700 sq. ft.131 Northwoods Estates, Trinity Center, CA 96091
MLS# 41101011Listed by: BIG VALLEY PROPERTIES

