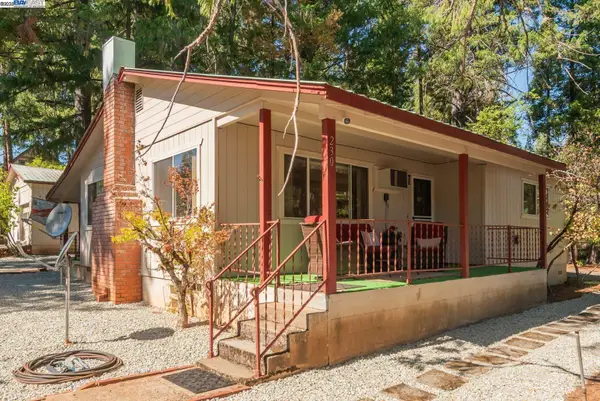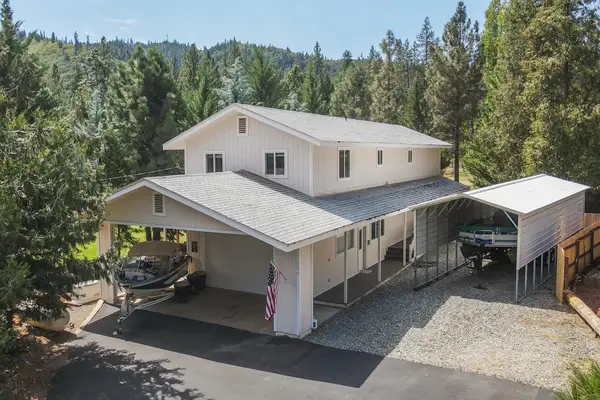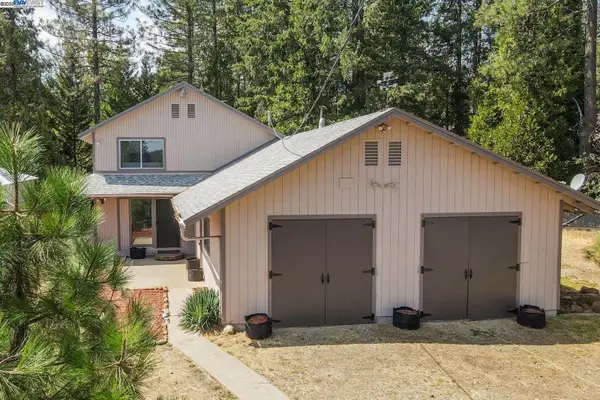761 Lake Forest Dr., Trinity Center, CA 96091
Local realty services provided by:Better Homes and Gardens Real Estate Royal & Associates
761 Lake Forest Dr.,Trinity Center, CA 96091
$213,000
- 2 Beds
- 1 Baths
- 980 sq. ft.
- Single family
- Active
Listed by: shannon aikins
Office: big valley properties
MLS#:41114692
Source:Bay East, CCAR, bridgeMLS
Price summary
- Price:$213,000
- Price per sq. ft.:$217.35
About this home
Nestled at the foot of the stunning Trinity Alps Wilderness, this charming 980 sq. ft. cabin captures the essence of mountain living and lakeside relaxation. Featuring beautiful T & G hemlock wood and vaulted ceilings, this inviting retreat offers a warm, rustic atmosphere throughout. The main level features a cozy one-bedroom, one-bath layout, with the kitchen conveniently centered in the heart of the home-perfect for easy gatherings, great natural light that enhances the cabin's serene charm. Downstairs, a walkout basement provides additional sleeping space with two large beds, ideal for guests or family getaways. Step outside to enjoy the expansive wraparound deck-perfect for relaxing, entertaining, or taking in the forested scenery. Built with quality in mind, the cabin features redwood board-and-batten siding, a durable metal roof, and ample decking. Sitting on .43 of an acre, there's plenty of room for boat or RV parking-and with Trinity Lake right across the street, your next adventure is always within reach! Whether you love boating, fishing, backpacking, hiking, or camping this property is your gateway to the great outdoors. Enjoy peace, privacy & endless recreation.
Contact an agent
Home facts
- Year built:1976
- Listing ID #:41114692
- Added:123 day(s) ago
- Updated:February 15, 2026 at 02:25 PM
Rooms and interior
- Bedrooms:2
- Total bathrooms:1
- Full bathrooms:1
- Living area:980 sq. ft.
Heating and cooling
- Cooling:Ceiling Fan(s), Wall/Window Unit(s)
- Heating:Electric
Structure and exterior
- Roof:Metal
- Year built:1976
- Building area:980 sq. ft.
- Lot area:0.43 Acres
Utilities
- Water:Public
Finances and disclosures
- Price:$213,000
- Price per sq. ft.:$217.35
New listings near 761 Lake Forest Dr.
 $399,000Active3 beds 3 baths1,393 sq. ft.
$399,000Active3 beds 3 baths1,393 sq. ft.230 Lakeview Dr., Trinity Center, CA 96091
MLS# 41113185Listed by: BIG VALLEY PROPERTIES $399,000Active3 beds 3 baths993 sq. ft.
$399,000Active3 beds 3 baths993 sq. ft.220 & 230 Lakeview Drive, Trinity Center, CA 96091
MLS# 25-4393Listed by: BIG VALLEY PROPERTIES $450,000Active5 beds 3 baths2,070 sq. ft.
$450,000Active5 beds 3 baths2,070 sq. ft.279 Placer Drive, Trinity Center, CA 96091
MLS# 270627Listed by: Ming Tree, Inc. $425,000Active4 beds 2 baths2,112 sq. ft.
$425,000Active4 beds 2 baths2,112 sq. ft.268 Placer Drive, Trinity Center, CA 96091
MLS# 270621Listed by: Ming Tree, Inc. $390,000Active3 beds 3 baths2,170 sq. ft.
$390,000Active3 beds 3 baths2,170 sq. ft.250 Mary Avenue, Trinity Center, CA 96091
MLS# 270579Listed by: Big Valley Properties $309,000Active4 beds 2 baths2,304 sq. ft.
$309,000Active4 beds 2 baths2,304 sq. ft.230 Mary Ave, Trinity Center, CA 96091
MLS# 41110921Listed by: BIG VALLEY PROPERTIES $359,000Active2 beds 2 baths1,550 sq. ft.
$359,000Active2 beds 2 baths1,550 sq. ft.490 Bear Paw Trail, Trinity Center, CA 96091
MLS# 270062Listed by: California Outdoor Properties $1,750,000Active6 beds 3 baths3,300 sq. ft.
$1,750,000Active6 beds 3 baths3,300 sq. ft.2103 Coffee Creek Road, Trinity Center, CA 96091
MLS# 269814Listed by: California Outdoor Properties $340,000Active4 beds 3 baths2,700 sq. ft.
$340,000Active4 beds 3 baths2,700 sq. ft.131 Northwoods Estates, Trinity Center, CA 96091
MLS# 41101011Listed by: BIG VALLEY PROPERTIES

