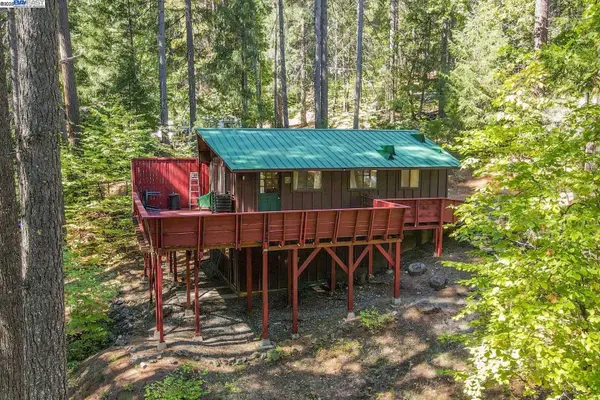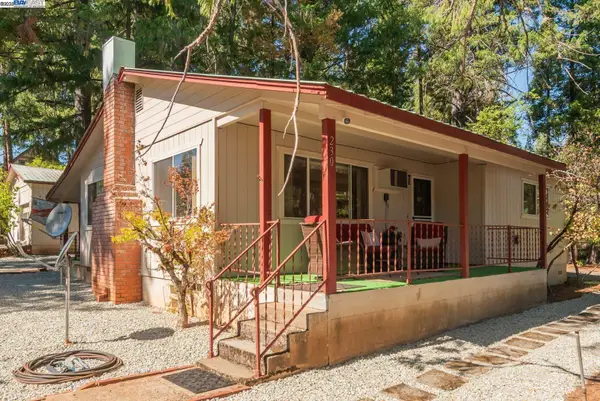21 Cedar Road, Trinity Center, CA 96091
Local realty services provided by:Better Homes and Gardens Real Estate Results
21 Cedar Road,Trinity Center, CA 96091
$468,500
- 4 Beds
- 3 Baths
- 1,850 sq. ft.
- Single family
- Active
Listed by: shannon r aikins
Office: big valley properties
MLS#:25-1996
Source:CA_SAR
Price summary
- Price:$468,500
- Price per sq. ft.:$253.24
About this home
Two fully permitted homes on one parcel on .38 of an acre, the main home is a cedar log home offering approx 1,850 sf, a 3 bedroom /2 bath, cozy living room with wood stove insert, a convenient kitchen, the dining room is so bright and cheery with the wall of windows, you can access the side patio that is covered for all those BBQ's from the dining room as well. The primary bedroom is on the main level, offering dual closets, and new flooring. The two guest bedroom are upstairs with a full guest bathroom, one of the guest bedrooms features custom wains coating , all the doors in the home are of solid core wood doors. The ' Bunk House' is a fully permitted ADU on the property, the delightful living space, has a full kitchen, living room offers a wood stove, the tile work in the full bathroom is custom and new and a tiled surround shower, an office area and a charming country bedroom. The garage is oversized at 768 sf, and a drive thru garage with double doors, also a bonus room upstairs above the garage that can be closed in to make another room if needed. Property features a automatic generator. Back yard is completely fenced in, concrete driveway & MINUTES FROM TRINITY LAKE !
Contact an agent
Home facts
- Year built:2003
- Listing ID #:25-1996
- Added:178 day(s) ago
- Updated:November 15, 2025 at 04:58 PM
Rooms and interior
- Bedrooms:4
- Total bathrooms:3
- Full bathrooms:3
- Living area:1,850 sq. ft.
Heating and cooling
- Cooling:Central, Heat Pump
- Heating:Electric, Forced Air, Heating, Wood Stove
Structure and exterior
- Year built:2003
- Building area:1,850 sq. ft.
- Lot area:0.38 Acres
Utilities
- Water:Public
- Sewer:Holding Tank, Septic
Finances and disclosures
- Price:$468,500
- Price per sq. ft.:$253.24
New listings near 21 Cedar Road
 $213,000Active2 beds 1 baths980 sq. ft.
$213,000Active2 beds 1 baths980 sq. ft.761 Lake Forest Dr., Trinity Center, CA 96091
MLS# 41114692Listed by: BIG VALLEY PROPERTIES $399,000Active3 beds 3 baths1,393 sq. ft.
$399,000Active3 beds 3 baths1,393 sq. ft.230 Lakeview Dr., Trinity Center, CA 96091
MLS# 41113185Listed by: BIG VALLEY PROPERTIES $399,000Active3 beds 3 baths993 sq. ft.
$399,000Active3 beds 3 baths993 sq. ft.220 & 230 Lakeview Drive, Trinity Center, CA 96091
MLS# 25-4393Listed by: BIG VALLEY PROPERTIES $450,000Active5 beds 3 baths2,070 sq. ft.
$450,000Active5 beds 3 baths2,070 sq. ft.279 Placer Drive, Trinity Center, CA 96091
MLS# 270627Listed by: Ming Tree, Inc. $425,000Active4 beds 2 baths2,112 sq. ft.
$425,000Active4 beds 2 baths2,112 sq. ft.268 Placer Drive, Trinity Center, CA 96091
MLS# 270621Listed by: Ming Tree, Inc. $390,000Active3 beds 3 baths2,170 sq. ft.
$390,000Active3 beds 3 baths2,170 sq. ft.250 Mary Ave., Trinity Center, CA 96091
MLS# 41110941Listed by: BIG VALLEY PROPERTIES $309,000Active4 beds 2 baths2,304 sq. ft.
$309,000Active4 beds 2 baths2,304 sq. ft.230 Mary Ave, Trinity Center, CA 96091
MLS# 41110921Listed by: BIG VALLEY PROPERTIES $550,000Active2 beds 2 baths1,450 sq. ft.
$550,000Active2 beds 2 baths1,450 sq. ft.2221 East Side Road, Trinity Center, CA 96091
MLS# 270328Listed by: Hyperion Humboldt Realty Inc $359,000Active2 beds 2 baths1,550 sq. ft.
$359,000Active2 beds 2 baths1,550 sq. ft.490 Bear Paw Trail, Trinity Center, CA 96091
MLS# 270062Listed by: California Outdoor Properties $449,500Active2 beds 2 baths2,000 sq. ft.
$449,500Active2 beds 2 baths2,000 sq. ft.30 Dorleska Ct., Trinity Center, CA 96091
MLS# 41103242Listed by: BIG VALLEY PROPERTIES
