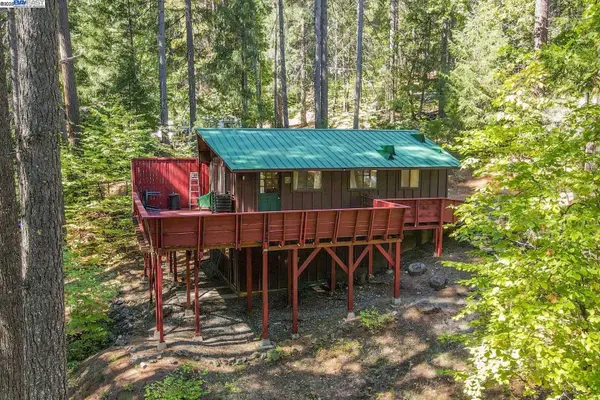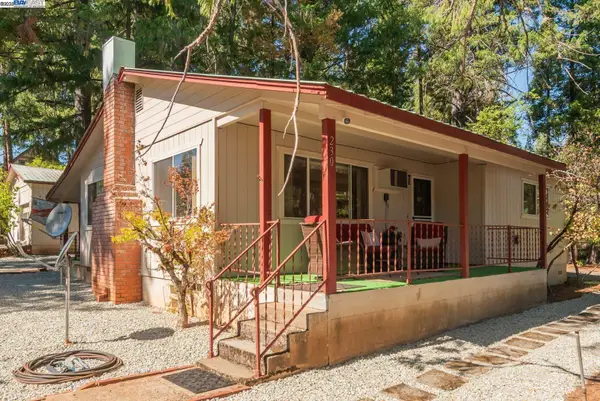8341 East Side Rd, Trinity Center, CA 96091
Local realty services provided by:Better Homes and Gardens Real Estate Royal & Associates
8341 East Side Rd,Trinity Center, CA 96091
$400,000
- 3 Beds
- 3 Baths
- 1,400 sq. ft.
- Single family
- Active
Listed by: shannon aikins
Office: big valley properties
MLS#:41095024
Source:CA_BRIDGEMLS
Price summary
- Price:$400,000
- Price per sq. ft.:$285.71
About this home
Million Dollar View, Perched above Trinity Lake, 12 plus acres surrounded by USFS land. Three separate cabins, each including Full Bathrooms, Main Cabin on property is approximately 786 sq. Ft. with Living Room, Kitchen, Bedroom and Full Bath, includes large basement where Washer & Dryer and Second Refrigerator are located, along with plenty of storage & a separate basement where Solar Electronics & Batteries are located. all with Spectacular Views of the lake and Trinity Alps. Middle cabin is approximately 320 sq. Ft. Sleeps 6 also with Full Bath. Third Cabin comes with Bedroom that sleeps 4 and includes a Full Bathroom. Huge 3-car garage that is attached to the third cabin & featuring a covered RV/Boat carport, also connected is 840 sq. Ft. of covered storage along backside of garage. All three Cabins come fully furnished. Large back-up Generator and approx. 8,000 gallons of Spring-fed water storage allows this incredible property to be fully self-contained. Also has 500 gallon Propane tank that is owned
Contact an agent
Home facts
- Year built:1986
- Listing ID #:41095024
- Added:434 day(s) ago
- Updated:January 09, 2026 at 03:27 PM
Rooms and interior
- Bedrooms:3
- Total bathrooms:3
- Full bathrooms:3
- Living area:1,400 sq. ft.
Heating and cooling
- Cooling:Ceiling Fan(s), Wall/Window Unit(s)
- Heating:Propane, Solar, Wood Stove
Structure and exterior
- Year built:1986
- Building area:1,400 sq. ft.
- Lot area:12.37 Acres
Utilities
- Water:Private, Storage Tank
- Sewer:Septic Tank
Finances and disclosures
- Price:$400,000
- Price per sq. ft.:$285.71
New listings near 8341 East Side Rd
 $213,000Active2 beds 1 baths980 sq. ft.
$213,000Active2 beds 1 baths980 sq. ft.761 Lake Forest Dr., Trinity Center, CA 96091
MLS# 41114692Listed by: BIG VALLEY PROPERTIES $399,000Active3 beds 3 baths1,393 sq. ft.
$399,000Active3 beds 3 baths1,393 sq. ft.230 Lakeview Dr., Trinity Center, CA 96091
MLS# 41113185Listed by: BIG VALLEY PROPERTIES $399,000Active3 beds 3 baths993 sq. ft.
$399,000Active3 beds 3 baths993 sq. ft.220 & 230 Lakeview Drive, Trinity Center, CA 96091
MLS# 25-4393Listed by: BIG VALLEY PROPERTIES $450,000Active5 beds 3 baths2,070 sq. ft.
$450,000Active5 beds 3 baths2,070 sq. ft.279 Placer Drive, Trinity Center, CA 96091
MLS# 270627Listed by: Ming Tree, Inc. $425,000Active4 beds 2 baths2,112 sq. ft.
$425,000Active4 beds 2 baths2,112 sq. ft.268 Placer Drive, Trinity Center, CA 96091
MLS# 270621Listed by: Ming Tree, Inc. $390,000Active3 beds 3 baths2,170 sq. ft.
$390,000Active3 beds 3 baths2,170 sq. ft.250 Mary Ave., Trinity Center, CA 96091
MLS# 41110941Listed by: BIG VALLEY PROPERTIES $309,000Active4 beds 2 baths2,304 sq. ft.
$309,000Active4 beds 2 baths2,304 sq. ft.230 Mary Ave, Trinity Center, CA 96091
MLS# 41110921Listed by: BIG VALLEY PROPERTIES $550,000Active2 beds 2 baths1,450 sq. ft.
$550,000Active2 beds 2 baths1,450 sq. ft.2221 East Side Road, Trinity Center, CA 96091
MLS# 270328Listed by: Hyperion Humboldt Realty Inc $359,000Active2 beds 2 baths1,550 sq. ft.
$359,000Active2 beds 2 baths1,550 sq. ft.490 Bear Paw Trail, Trinity Center, CA 96091
MLS# 270062Listed by: California Outdoor Properties $449,500Pending2 beds 2 baths2,000 sq. ft.
$449,500Pending2 beds 2 baths2,000 sq. ft.30 Dorleska Ct., Trinity Center, CA 96091
MLS# 41103242Listed by: BIG VALLEY PROPERTIES
