100&50 Eleanore Ln, Trinity Center, CA 96091
Local realty services provided by:Better Homes and Gardens Real Estate Royal & Associates
100&50 Eleanore Ln,Trinity Center, CA 96091
$798,000
- 4 Beds
- 5 Baths
- 3,050 sq. ft.
- Single family
- Pending
Listed by: shannon aikins
Office: big valley properties
MLS#:41101850
Source:CAMAXMLS
Price summary
- Price:$798,000
- Price per sq. ft.:$261.64
About this home
This exceptional 3,050 sf custom home offers the perfect blend of luxury comfort and mountain charm. Nestled in the heart of the Trinity Alps region and just minutes from the marina on Trinity Lake, this two-story retreat with full basement is designed for those who crave space and breathtaking views. Step inside to find high-end oak hardwood flooring throughout, soaring high ceilings, cathedral style windows that frame sweeping views of the Alps and valley below. The cozy woodstove is encased by Slate stone & anchors the great room, while the dining room features a wet bar and slider to oversized wraparound deck. The home features three luxurious master en-suites, Large loft perfect for a game room or billiards, a bright and functional laundry room with a folding station, kitchen features all stainless steel appliances, butcher block counter tops & breakfast bar. Downstairs you will find a full basement, great wine cellar for canning goods from the fenced-in garden area, ample storage rooms, also you will find horseshoe pits, fire pit, pathways throughout the 1.09 acre property on two adjoining parcels, There is a oversized 950sf garage w/ 1/2 bath, and a 750 sf boathouse.
Contact an agent
Home facts
- Year built:2002
- Listing ID #:41101850
- Added:157 day(s) ago
- Updated:November 23, 2025 at 08:10 AM
Rooms and interior
- Bedrooms:4
- Total bathrooms:5
- Full bathrooms:3
- Living area:3,050 sq. ft.
Heating and cooling
- Cooling:Central Air
- Heating:Propane, Wood Stove
Structure and exterior
- Roof:Metal
- Year built:2002
- Building area:3,050 sq. ft.
- Lot area:1.09 Acres
Utilities
- Water:Public, Water District
Finances and disclosures
- Price:$798,000
- Price per sq. ft.:$261.64
New listings near 100&50 Eleanore Ln
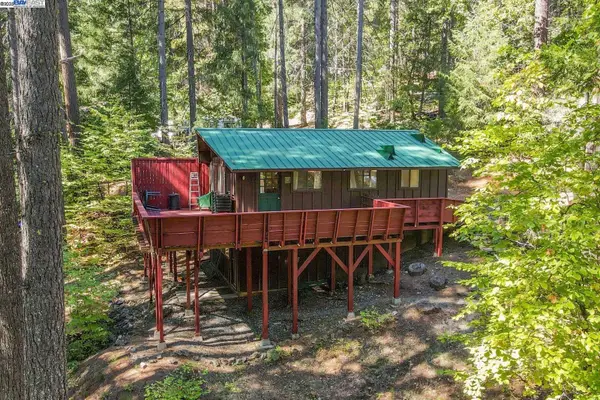 $213,000Active2 beds 1 baths980 sq. ft.
$213,000Active2 beds 1 baths980 sq. ft.761 Lake Forest Dr., Trinity Center, CA 96091
MLS# 41114692Listed by: BIG VALLEY PROPERTIES $399,000Active3 beds 3 baths993 sq. ft.
$399,000Active3 beds 3 baths993 sq. ft.220 & 230 Lakeview Drive, Trinity Center, CA 96091
MLS# 25-4393Listed by: BIG VALLEY PROPERTIES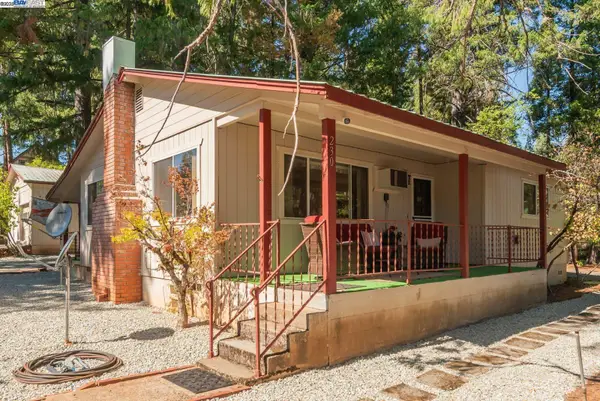 $399,000Active3 beds 3 baths1,393 sq. ft.
$399,000Active3 beds 3 baths1,393 sq. ft.230 Lakeview Dr., Trinity Center, CA 96091
MLS# 41113185Listed by: BIG VALLEY PROPERTIES $450,000Active5 beds 3 baths2,070 sq. ft.
$450,000Active5 beds 3 baths2,070 sq. ft.279 Placer Drive, Trinity Center, CA 96091
MLS# 270627Listed by: Ming Tree, Inc. $425,000Active4 beds 2 baths2,112 sq. ft.
$425,000Active4 beds 2 baths2,112 sq. ft.268 Placer Drive, Trinity Center, CA 96091
MLS# 270621Listed by: Ming Tree, Inc.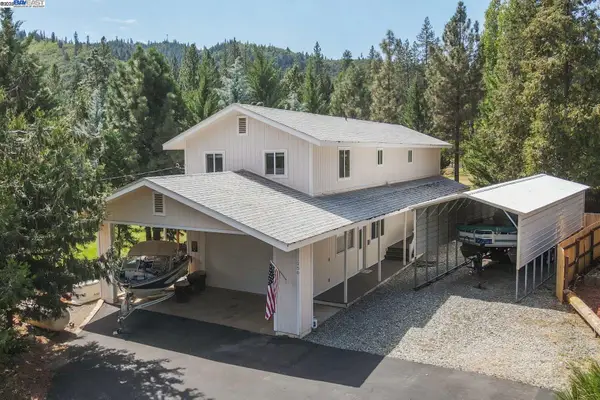 $390,000Active3 beds 3 baths2,170 sq. ft.
$390,000Active3 beds 3 baths2,170 sq. ft.250 Mary Ave., Trinity Center, CA 96091
MLS# 41110941Listed by: BIG VALLEY PROPERTIES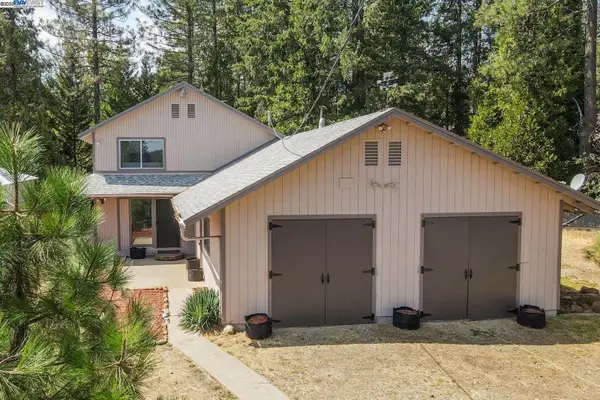 $309,000Active4 beds 2 baths2,304 sq. ft.
$309,000Active4 beds 2 baths2,304 sq. ft.230 Mary Ave, Trinity Center, CA 96091
MLS# 41110921Listed by: BIG VALLEY PROPERTIES $550,000Active2 beds 2 baths1,450 sq. ft.
$550,000Active2 beds 2 baths1,450 sq. ft.2221 East Side Road, Trinity Center, CA 96091
MLS# 270328Listed by: Hyperion Humboldt Realty Inc $359,000Active2 beds 2 baths1,550 sq. ft.
$359,000Active2 beds 2 baths1,550 sq. ft.490 Bear Paw Trail, Trinity Center, CA 96091
MLS# 270062Listed by: California Outdoor Properties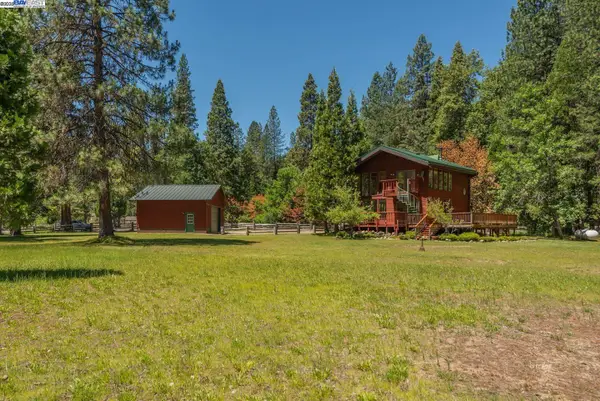 $449,500Pending2 beds 2 baths2,000 sq. ft.
$449,500Pending2 beds 2 baths2,000 sq. ft.30 Dorleska Ct., Trinity Center, CA 96091
MLS# 41103242Listed by: BIG VALLEY PROPERTIES
