2200 White Stallion, Westlake Village, CA 91361
Local realty services provided by:Better Homes and Gardens Real Estate Town Center
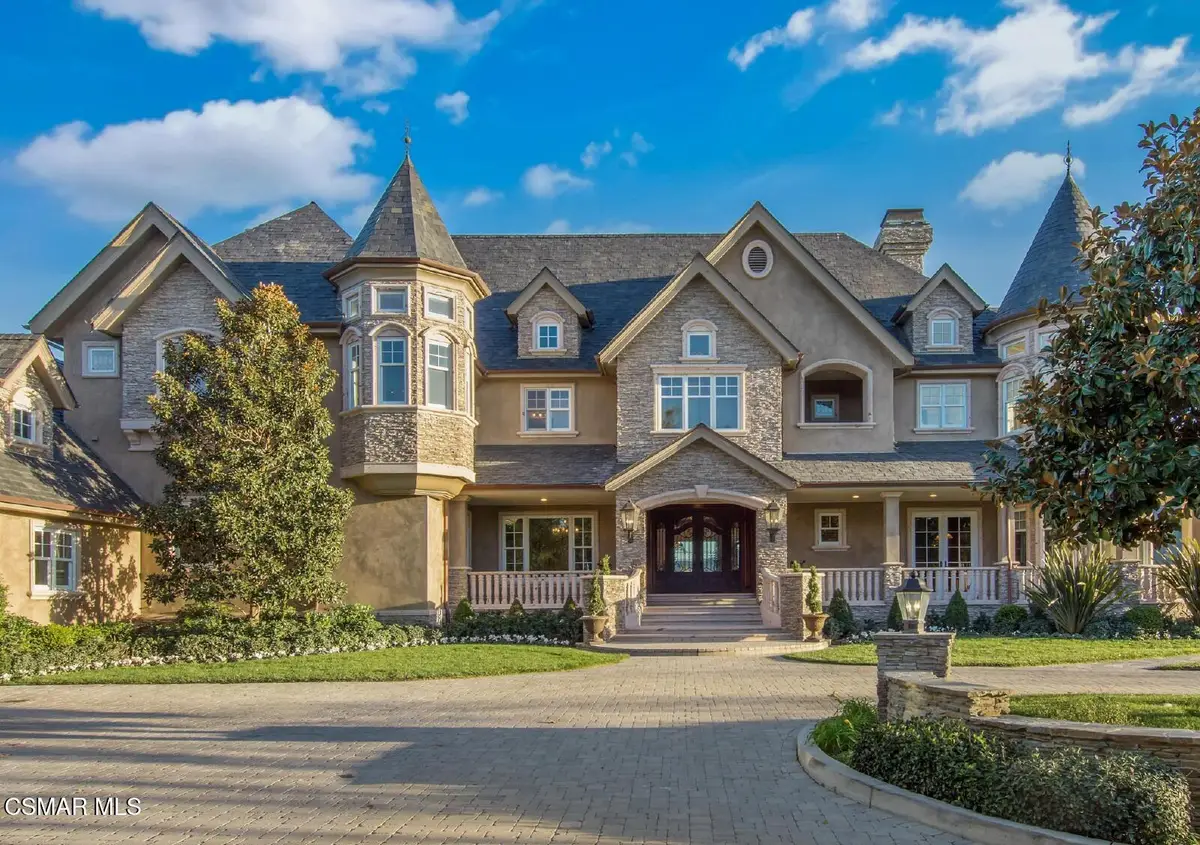
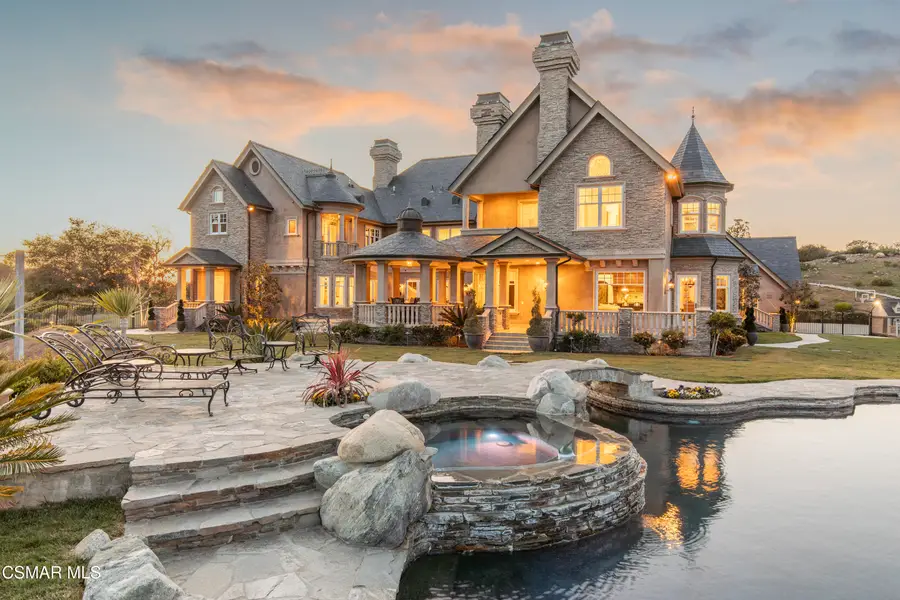
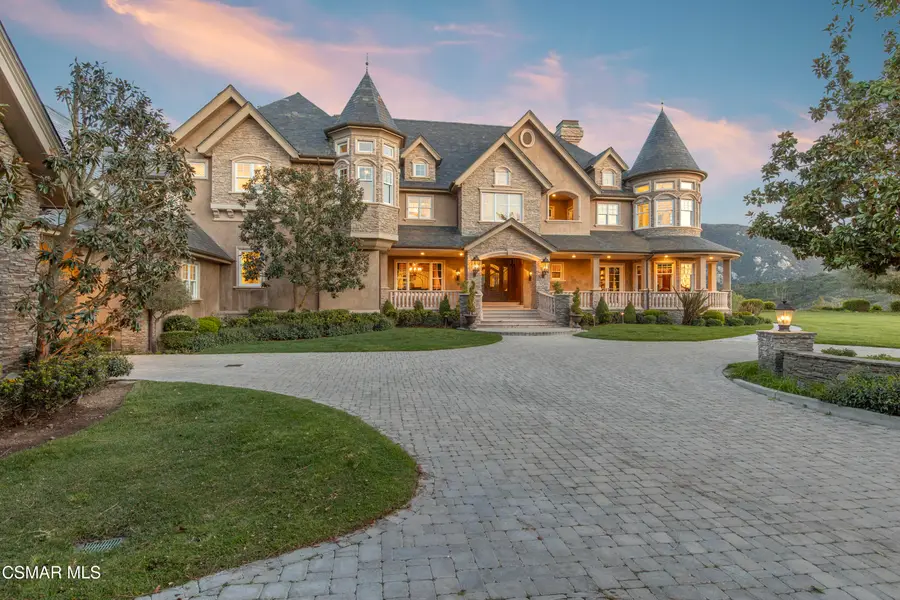
2200 White Stallion,Westlake Village, CA 91361
$10,500,000
- - Beds
- 7 Baths
- 10,285 sq. ft.
- Single family
- Active
Listed by:nicole van parys & gary nesen team
Office:engel & voelkers, westlake village
MLS#:225001533
Source:CA_VCMLS
Price summary
- Price:$10,500,000
- Price per sq. ft.:$1,020.9
- Monthly HOA dues:$1,836
About this home
Nestled on 20 pristine acres in the prestigious White Stallion Estates, this French Traditional estate embodies timeless elegance, privacy, and luxury, all set against breathtaking 360-degree views of the surrounding mountains and countryside.
Step through the grand two-story foyer, where reclaimed French limestone and wide-plank hardwood floors seamlessly blend classic charm with contemporary sophistication. The main level boasts a formal living room, an elegant library, beautiful dining room, a billiard room, bathed in natural light gorgeous family room, and a French-inspired guest suite. Additional highlights include a private gym, guest baths, a temperature-controlled wine cellar, and a refined tea preparation area.
Upstairs, a state-of-the-art home theater, gaming lounge, and an artist's studio provide endless entertainment. The luxurious primary suite serves as a tranquil retreat, featuring a private sitting room, expansive walk-in closets, and sweeping views.
The estate's meticulously landscaped grounds offer resort-style amenities, including a stunning pool, manicured gardens, an orchard, and ample space for horses. A covered loggia with a fireplace, a chef's kitchen, and a wood-burning pizza oven creates the perfect setting for year-round entertaining.
Recent upgrades include cutting-edge security systems, new HVAC units, smart home integration, and a five-car garage equipped with electric vehicle chargers. Offering the ultimate in comfort, sophistication, and exclusivity, this extraordinary estate presents an unparalleled lifestyle in Southern California.
Contact an agent
Home facts
- Year built:2002
- Listing Id #:225001533
- Added:129 day(s) ago
- Updated:August 14, 2025 at 02:31 PM
Rooms and interior
- Total bathrooms:7
- Living area:10,285 sq. ft.
Heating and cooling
- Cooling:Air Conditioning, Zoned A/C
Structure and exterior
- Roof:Slate
- Year built:2002
- Building area:10,285 sq. ft.
- Lot area:20.47 Acres
Utilities
- Water:Well
- Sewer:Septic Tank
Finances and disclosures
- Price:$10,500,000
- Price per sq. ft.:$1,020.9
New listings near 2200 White Stallion
 $8,999,000Active5 beds 5 baths7,782 sq. ft.
$8,999,000Active5 beds 5 baths7,782 sq. ft.2112 Trentham Road, Westlake Village, CA 91361
MLS# V1-30287Listed by: TRUSTED REAL ESTATE ENTERPRISES, INC.- Open Sun, 1 to 4pm
 $8,999,000Active5 beds 5 baths7,782 sq. ft.
$8,999,000Active5 beds 5 baths7,782 sq. ft.2112 Trentham Road, Westlake Village, CA 91361
MLS# V1-30287Listed by: TRUSTED REAL ESTATE ENTERPRISES, INC. - New
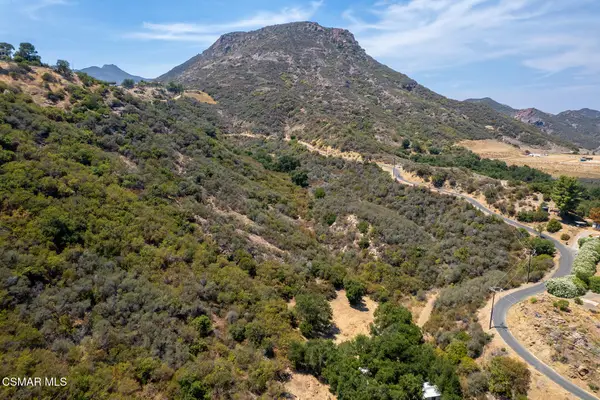 $495,000Active5 Acres
$495,000Active5 Acres115 E Carlisle, Westlake Village, CA 91361
MLS# 225004059Listed by: RE/MAX ONE - New
 $1,350,000Active2 beds 2 baths995 sq. ft.
$1,350,000Active2 beds 2 baths995 sq. ft.11954 Oceanaire Lane, Malibu, CA 90265
MLS# CL25574493Listed by: COMPASS - New
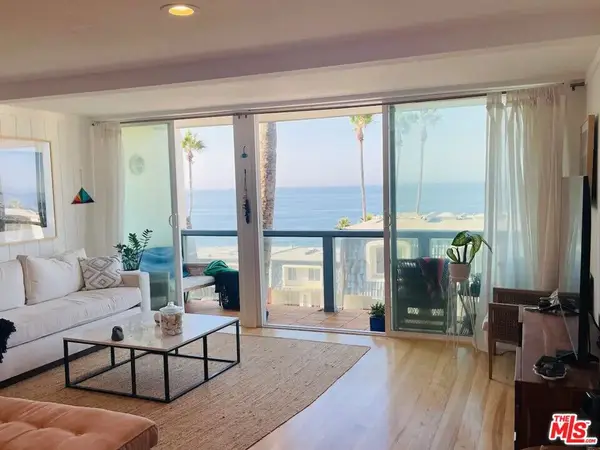 $1,350,000Active2 beds 2 baths995 sq. ft.
$1,350,000Active2 beds 2 baths995 sq. ft.11954 Oceanaire Lane, Malibu, CA 90265
MLS# 25574493Listed by: COMPASS 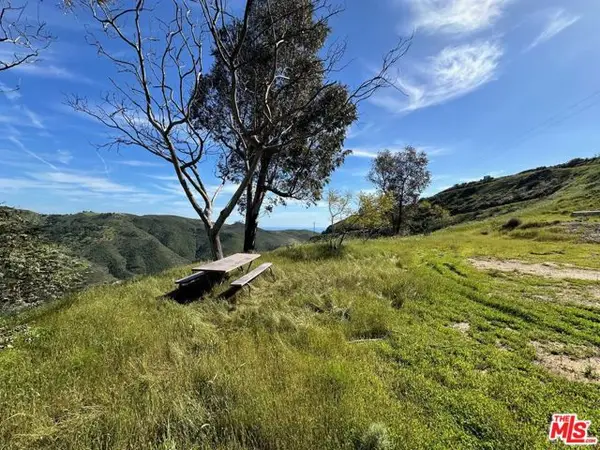 $500,000Active6.84 Acres
$500,000Active6.84 Acres12500 Pacific View Drive, Malibu, CA 90265
MLS# CL25570203Listed by: SOTHEBY'S INTERNATIONAL REALTY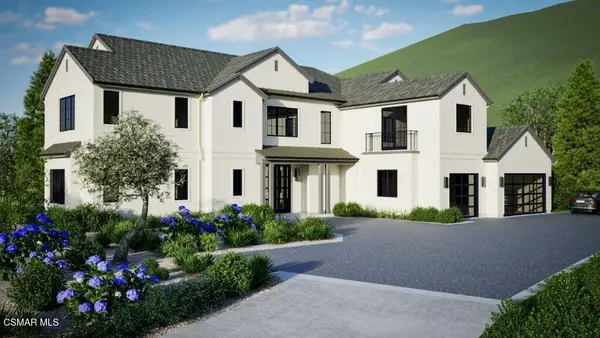 $7,900,000Active-- beds 1 baths5,853 sq. ft.
$7,900,000Active-- beds 1 baths5,853 sq. ft.949 W Stafford, Thousand Oaks, CA 91361
MLS# 225003827Listed by: SHERWOOD DEVELOPMENT COMPANY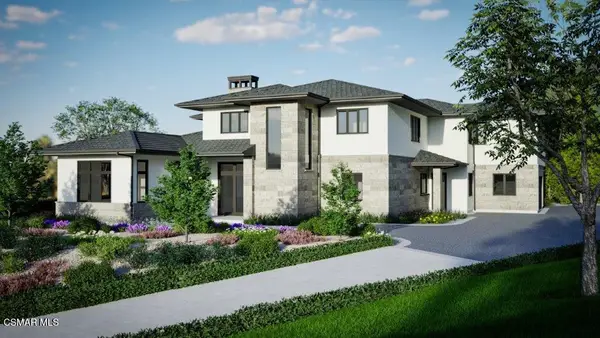 $7,100,000Active-- beds 1 baths5,307 sq. ft.
$7,100,000Active-- beds 1 baths5,307 sq. ft.959 W Stafford, Thousand Oaks, CA 91361
MLS# 225003828Listed by: SHERWOOD DEVELOPMENT COMPANY $6,400,000Active-- beds 1 baths4,746 sq. ft.
$6,400,000Active-- beds 1 baths4,746 sq. ft.981 W Stafford, Thousand Oaks, CA 91361
MLS# 225003829Listed by: SHERWOOD DEVELOPMENT COMPANY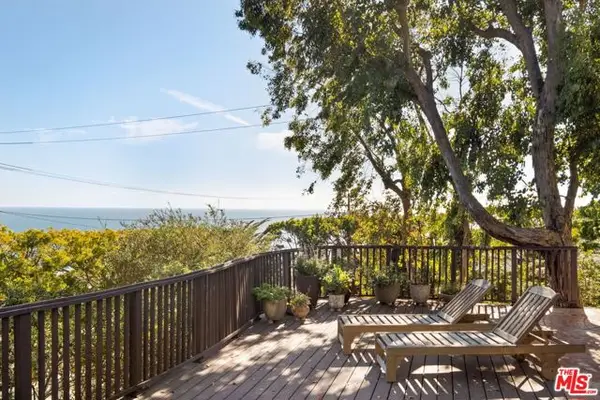 $3,300,000Active4 beds 3 baths2,019 sq. ft.
$3,300,000Active4 beds 3 baths2,019 sq. ft.11498 Tongareva Street, Malibu, CA 90265
MLS# CL25570605Listed by: COMPASS

