2551 White Stallion, Westlake Village, CA 91361
Local realty services provided by:Better Homes and Gardens Real Estate Town Center
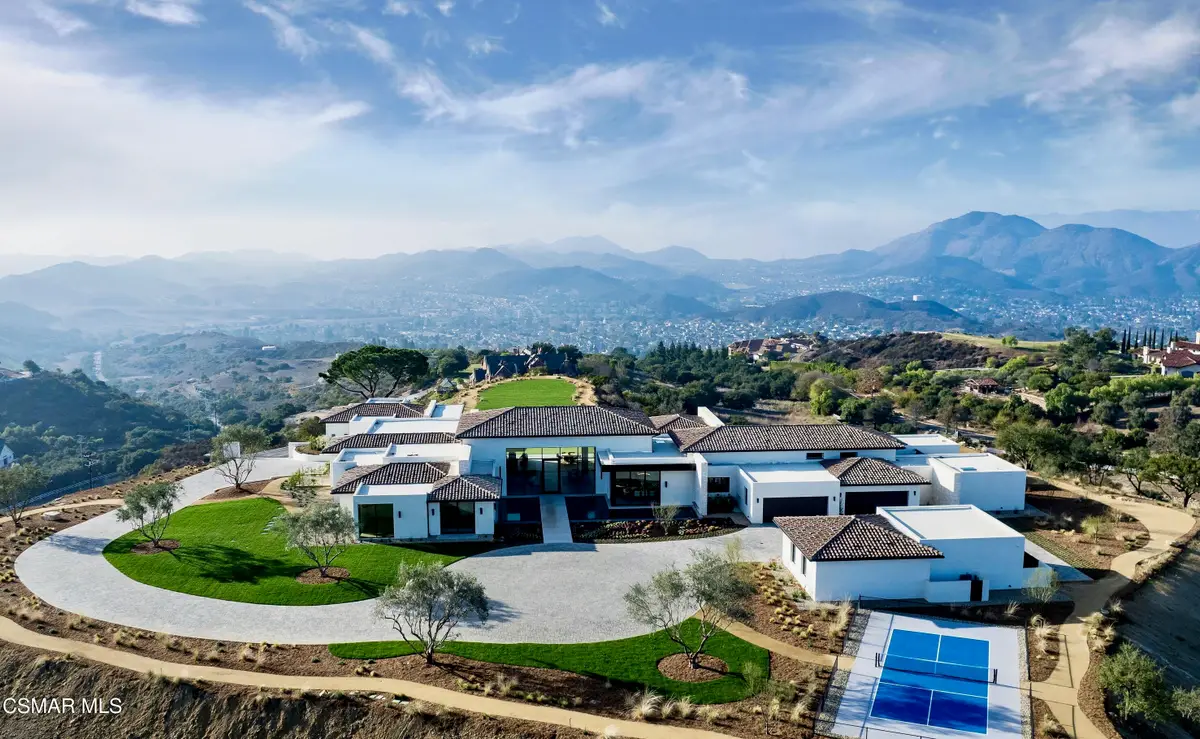
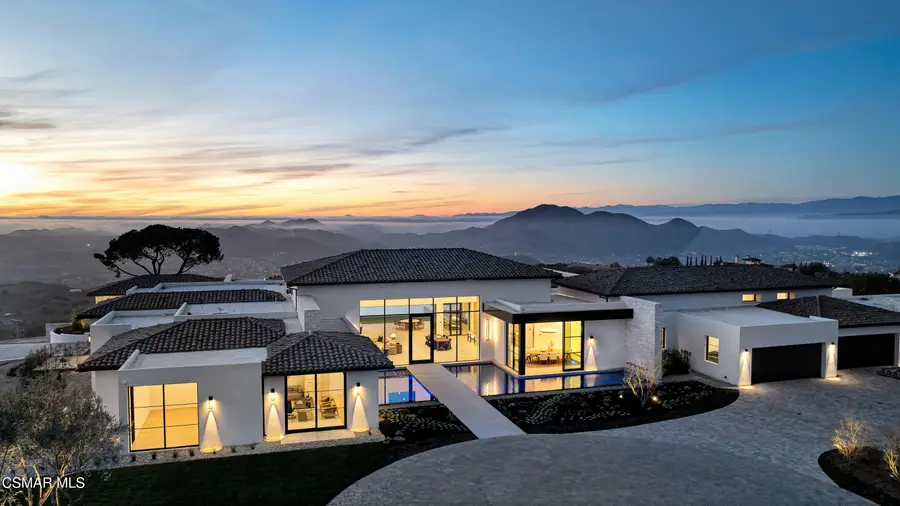
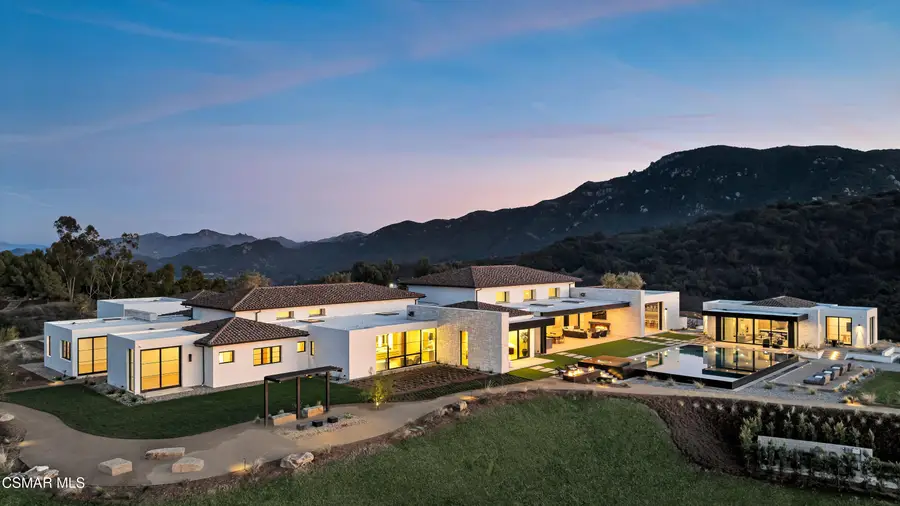
2551 White Stallion,Westlake Village, CA 91361
$30,000,000
- - Beds
- 11 Baths
- 14,839 sq. ft.
- Single family
- Active
Listed by:team nicki and karen
Office:compass
MLS#:225000238
Source:CA_VCMLS
Price summary
- Price:$30,000,000
- Price per sq. ft.:$2,021.7
- Monthly HOA dues:$1,836
About this home
Welcome to The Quincy, an extraordinary estate that redefines contemporary luxury. Perched on a prominent hilltop within 20 acres of pristine land in the exclusive gated enclave of White Stallion Estates, this remarkable single-story residence spans approximately 15,000 square feet of cutting-edge design and unparalleled elegance. Offering stunning 360-degree vistas that encompass the Conejo Valley, the Santa Monica Mountains, the Pacific Ocean with the breathtaking Channel Islands, and the captivating beauty of Hidden Valley. For those who wish to immerse themselves in the views, a beautifully landscaped quarter-mile pathway winds around the property, offering the perfect opportunity to take in the breathtaking scenery from every angle.
This property is a private sanctuary where sophistication and natural beauty seamlessly come together. Every detail of the home has been thoughtfully designed to offer a lifestyle of Luxury, style and ease. The main residence boasts soaring 20-foot ceilings, a custom wine display, and seamless glass pocket doors that effortlessly blur the line between indoor and outdoor living, inviting the surrounding vistas into every room.
A two-bedroom guest house offers ultimate privacy and comfort for visitors, while resort-style amenities elevate the experience. Enjoy dual zero-edge entry pools, an infinity-edge pool and spa, and an outdoor living room with a full kitchen and fireplace—providing endless opportunities for relaxation and entertainment.
This architectural masterpiece also features a state-of-the-art theater, multiple home offices, an attached and detached garage with space for eight vehicles, and an indoor-outdoor gym complete with a cold plunge and sauna, perfectly blending luxury and functionality. For recreation enthusiasts, the property includes a pickleball-sports court, offering even more ways to enjoy this extraordinary estate.
The double-gated entrance, complemented by a serene lake, ensures unmatched privacy and exclusivity. Located within minutes of the prestigious Sherwood Country Club, this estate is a rare opportunity to own one of only ten homes in this prestigious enclave.
Experience a lifestyle that balances modern elegance with timeless tranquility—The Quincy is not just a home; it's an invitation to live beyond expectations.
Ideally situated near Sherwood Country Club and Camarillo Airport, and just 45 minutes from Beverly Hills, this property offers an unrivaled
lifestyle in one of Southern California's most desirable locations.
--
Contact an agent
Home facts
- Year built:2025
- Listing Id #:225000238
- Added:211 day(s) ago
- Updated:August 14, 2025 at 02:31 PM
Rooms and interior
- Total bathrooms:11
- Half bathrooms:1
- Living area:14,839 sq. ft.
Heating and cooling
- Cooling:Central A/C, Zoned A/C
- Heating:Central Furnace, Natural Gas, Zoned
Structure and exterior
- Roof:Spanish Clay Tile
- Year built:2025
- Building area:14,839 sq. ft.
- Lot area:20.75 Acres
Utilities
- Water:District/Public
- Sewer:Septic Tank
Finances and disclosures
- Price:$30,000,000
- Price per sq. ft.:$2,021.7
New listings near 2551 White Stallion
 $8,999,000Active5 beds 5 baths7,782 sq. ft.
$8,999,000Active5 beds 5 baths7,782 sq. ft.2112 Trentham Road, Westlake Village, CA 91361
MLS# V1-30287Listed by: TRUSTED REAL ESTATE ENTERPRISES, INC.- Open Sun, 1 to 4pm
 $8,999,000Active5 beds 5 baths7,782 sq. ft.
$8,999,000Active5 beds 5 baths7,782 sq. ft.2112 Trentham Road, Westlake Village, CA 91361
MLS# V1-30287Listed by: TRUSTED REAL ESTATE ENTERPRISES, INC. - New
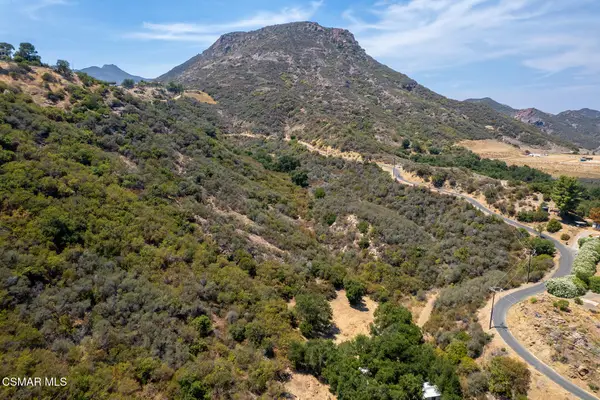 $495,000Active5 Acres
$495,000Active5 Acres115 E Carlisle, Westlake Village, CA 91361
MLS# 225004059Listed by: RE/MAX ONE - New
 $1,350,000Active2 beds 2 baths995 sq. ft.
$1,350,000Active2 beds 2 baths995 sq. ft.11954 Oceanaire Lane, Malibu, CA 90265
MLS# CL25574493Listed by: COMPASS - New
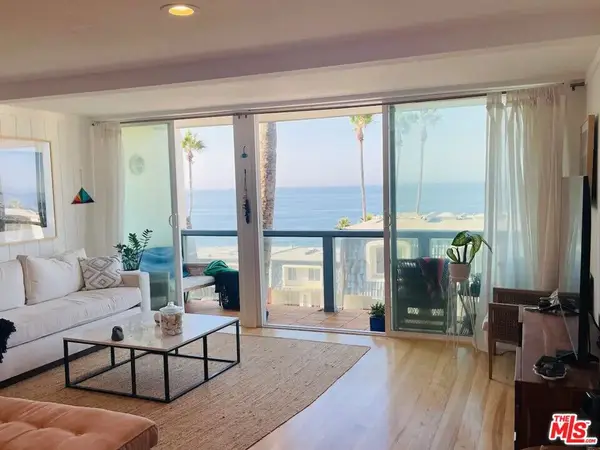 $1,350,000Active2 beds 2 baths995 sq. ft.
$1,350,000Active2 beds 2 baths995 sq. ft.11954 Oceanaire Lane, Malibu, CA 90265
MLS# 25574493Listed by: COMPASS 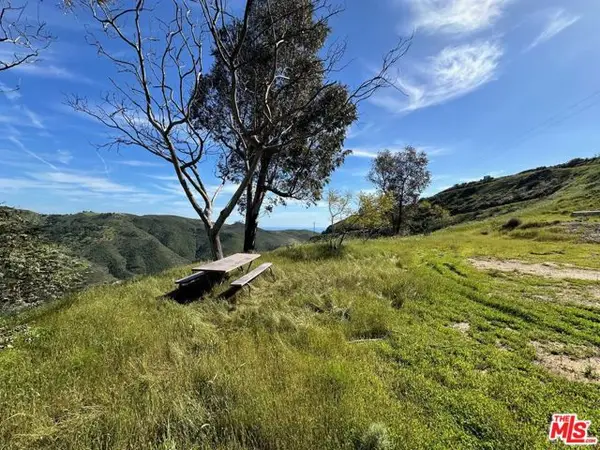 $500,000Active6.84 Acres
$500,000Active6.84 Acres12500 Pacific View Drive, Malibu, CA 90265
MLS# CL25570203Listed by: SOTHEBY'S INTERNATIONAL REALTY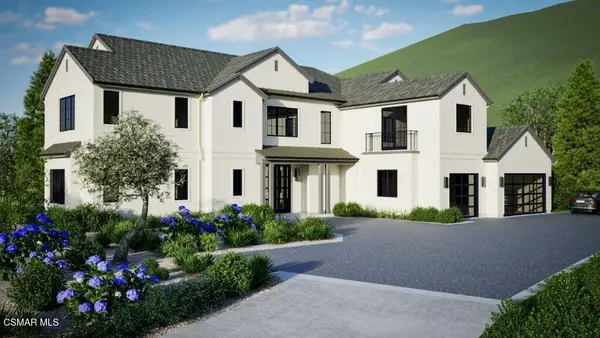 $7,900,000Active-- beds 1 baths5,853 sq. ft.
$7,900,000Active-- beds 1 baths5,853 sq. ft.949 W Stafford, Thousand Oaks, CA 91361
MLS# 225003827Listed by: SHERWOOD DEVELOPMENT COMPANY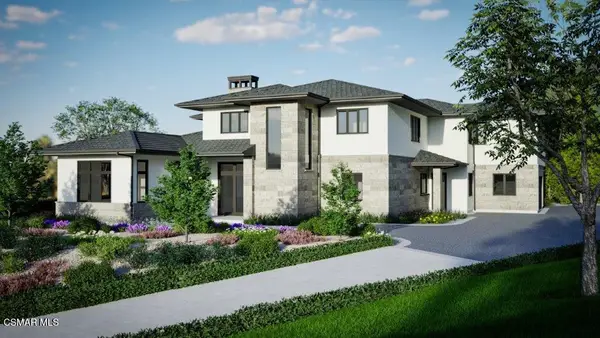 $7,100,000Active-- beds 1 baths5,307 sq. ft.
$7,100,000Active-- beds 1 baths5,307 sq. ft.959 W Stafford, Thousand Oaks, CA 91361
MLS# 225003828Listed by: SHERWOOD DEVELOPMENT COMPANY $6,400,000Active-- beds 1 baths4,746 sq. ft.
$6,400,000Active-- beds 1 baths4,746 sq. ft.981 W Stafford, Thousand Oaks, CA 91361
MLS# 225003829Listed by: SHERWOOD DEVELOPMENT COMPANY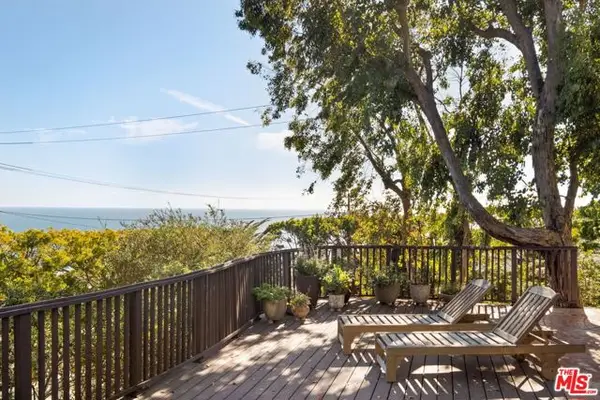 $3,300,000Active4 beds 3 baths2,019 sq. ft.
$3,300,000Active4 beds 3 baths2,019 sq. ft.11498 Tongareva Street, Malibu, CA 90265
MLS# CL25570605Listed by: COMPASS

