11900 Saddleback Drive, Truckee, CA 96161
Local realty services provided by:Better Homes and Gardens Real Estate Everything Real Estate
11900 Saddleback Drive,Truckee, CA 96161
$3,325,000
- 5 Beds
- 5 Baths
- - sq. ft.
- Single family
- Sold
Listed by:jessica crase
Office:compass
MLS#:225070904
Source:MFMLS
Sorry, we are unable to map this address
Price summary
- Price:$3,325,000
- Monthly HOA dues:$91.67
About this home
Experience striking modern design with a hint of brutalist architecture in this exceptional new build on a private half-acre in Truckee's coveted Pine Forest community. Purposefully designed for privacy, the home exudes a refined, compound-like feel that's both luxurious and serene.This five-bedroom residence features four suites, offering flexibility and elevated comfort. A private downstairs suite provides the ideal setup for guests, a home office, or in-law living. The exterior combines natural cedar siding with bold black aluminum accents, while the dramatic metal roof featuring a double skillion and split design blends seamlessly into the alpine setting. Interior finishes include a stunning fusion of Dekton Porcelain and Silestone Quartz in the kitchen and select bathrooms, complemented by Caesarstone Quartz throughout. Thoughtful details such as solid core ash doors, dado accent baseboards, flush-mounted light switches, and a striking patina-finished fireplace elevate the open-concept living spaces.
Contact an agent
Home facts
- Year built:2025
- Listing ID #:225070904
- Added:122 day(s) ago
- Updated:October 01, 2025 at 12:18 PM
Rooms and interior
- Bedrooms:5
- Total bathrooms:5
- Full bathrooms:4
Heating and cooling
- Heating:Central, Fireplace(s), Radiant Floor
Structure and exterior
- Roof:Metal
- Year built:2025
Utilities
- Sewer:Public Sewer
Finances and disclosures
- Price:$3,325,000
New listings near 11900 Saddleback Drive
- New
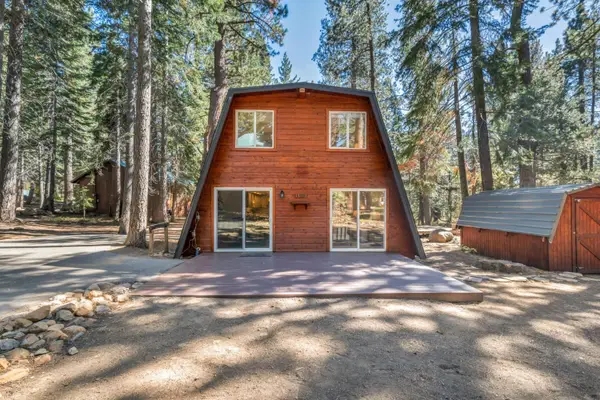 $749,000Active3 beds 2 baths1,248 sq. ft.
$749,000Active3 beds 2 baths1,248 sq. ft.13081 N Davos Drive, Truckee, CA 96161
MLS# 225125815Listed by: FRIEND'S REAL ESTATE SERVICES 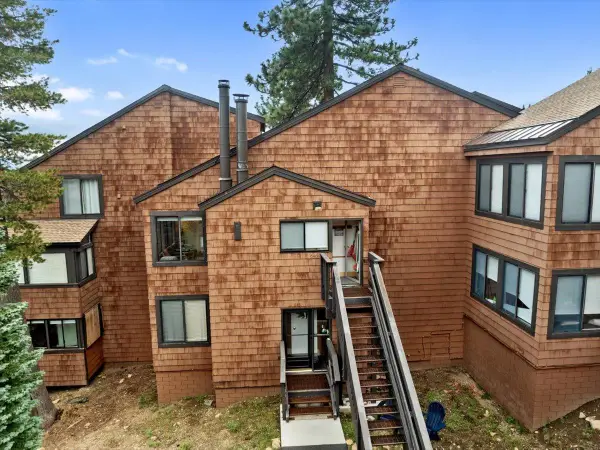 $549,000Active2 beds 1 baths841 sq. ft.
$549,000Active2 beds 1 baths841 sq. ft.11563 Snowpeak Way #646, Truckee, CA 96161
MLS# 225119748Listed by: REALTY ONE GROUP COMPLETE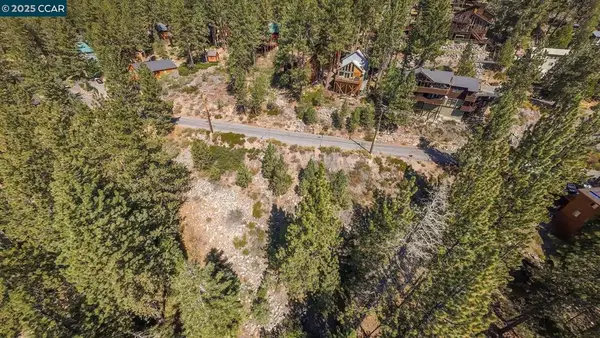 $59,500Active0.18 Acres
$59,500Active0.18 Acres12605 E Sierra Dr, Truckee, CA 96161
MLS# 41110912Listed by: DUDUM REAL ESTATE GROUP- Open Sat, 1:30 to 3:30pm
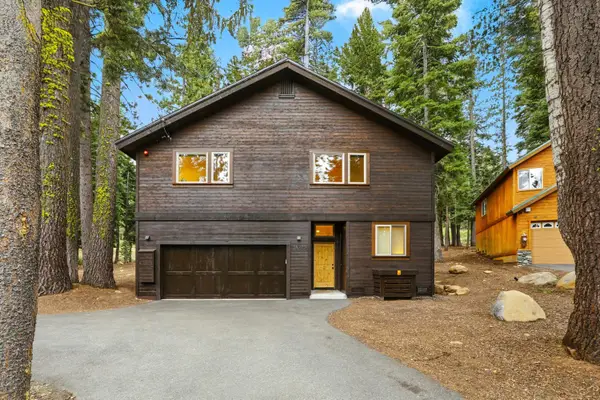 $1,195,000Active3 beds 3 baths1,702 sq. ft.
$1,195,000Active3 beds 3 baths1,702 sq. ft.14325 Copenhagen Drive, Truckee, CA 96161
MLS# 225117705Listed by: COLDWELL BANKER REALTY  $1,445,000Active3 beds 4 baths3,629 sq. ft.
$1,445,000Active3 beds 4 baths3,629 sq. ft.10792 Heather Road, Truckee, CA 96161
MLS# 225108438Listed by: GROUNDED R.E. $1,075,000Active3 beds 2 baths1,452 sq. ft.
$1,075,000Active3 beds 2 baths1,452 sq. ft.13892 Davos Drive, Truckee, CA 96161
MLS# OC25182835Listed by: ALTA REALTY GROUP CA, INC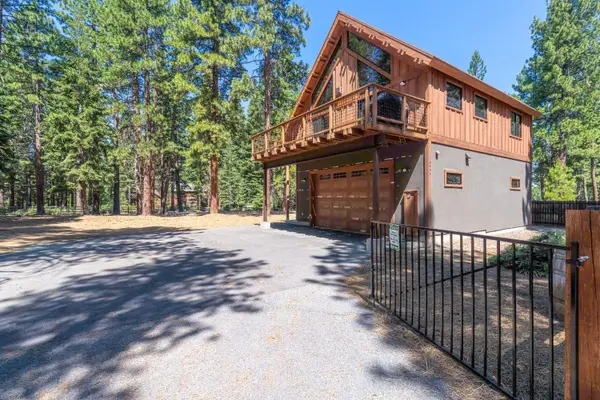 $1,274,999Active2 beds 2 baths1,093 sq. ft.
$1,274,999Active2 beds 2 baths1,093 sq. ft.10854 Royal Crest Drive, Truckee, CA 96161
MLS# 225094012Listed by: COLDWELL BANKER REALTY $1,748,900Pending4 beds 3 baths3,040 sq. ft.
$1,748,900Pending4 beds 3 baths3,040 sq. ft.10023 S River Street, Truckee, CA 96161
MLS# 41100378Listed by: ALLISON JAMES ESTATES & HOMES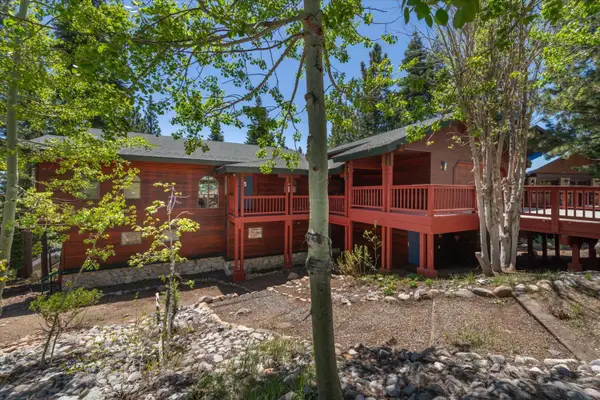 $2,150,000Active4 beds 4 baths4,100 sq. ft.
$2,150,000Active4 beds 4 baths4,100 sq. ft.12705 Falcon Point, Truckee, CA 96161
MLS# 225108858Listed by: ALLISON JAMES ESTATES & HOMES $1,050,000Active6 beds 3 baths2,535 sq. ft.
$1,050,000Active6 beds 3 baths2,535 sq. ft.12255 Sierra Dr, Truckee, CA 96161
MLS# 41095125Listed by: DUDUM REAL ESTATE GROUP
