16746 Tewksbury, Truckee, CA 96161
Local realty services provided by:Better Homes and Gardens Real Estate Everything Real Estate
Listed by: marlease sewell
Office: nick sadek sotheby's international realty
MLS#:225086334
Source:MFMLS
Price summary
- Price:$1,775,000
- Price per sq. ft.:$724.49
- Monthly HOA dues:$250
About this home
Gated 20 Acre View Mountain Estate in Truckee CA at Lake Tahoe. Located in the Juniper Hills private community in the Glenshire area with stunning views of both the Boca and Prosser Creek Reservoirs. Local access to Lake Tahoe's ski resorts, hiking, and fishing. This updated 4Bed/3Bath home has new LVP wood-look flooring and a remodeled kitchen with Quartzite counters and new stainless steel appliances. Storm Triple Paned Pella Windows offer UV filtering while showcasing gorgeous sight lines to the North. Upgrades include a remodeled kitchen, a newer AC condenser, a newer furnace, a newer tankless water heater, and keyless entry. A permitted upgraded electrical panel provides for an enclosed 200+sqft workshop with exterior and interior access. Total structure is 3,494sqft in addition to the estimated 1000 sqft of decks and detached 150 sqft shed. 12 Foot tall garage doors lead to tandem and single stalls. An unfinished room is currently a gym but has many options. 3 Entry options include one to the main level with only 2 stairs that can be ramped. Trails for ATV lead to a 2nd emergency exit.53'Long Garage, 392SQFT Workshop & Exercise Room not included in square footage. Juniper Hills HOA is a FireWise community and provides annual snow removal for roads. 3D Tour Online.
Contact an agent
Home facts
- Year built:1992
- Listing ID #:225086334
- Added:141 day(s) ago
- Updated:November 19, 2025 at 05:55 PM
Rooms and interior
- Bedrooms:4
- Total bathrooms:3
- Full bathrooms:3
- Living area:2,450 sq. ft.
Heating and cooling
- Cooling:Ceiling Fan(s), Central, Multi Zone
- Heating:Baseboard, Central, Multi-Zone, Radiant, Wood Stove
Structure and exterior
- Roof:Metal
- Year built:1992
- Building area:2,450 sq. ft.
- Lot area:20 Acres
Utilities
- Sewer:Septic System
Finances and disclosures
- Price:$1,775,000
- Price per sq. ft.:$724.49
New listings near 16746 Tewksbury
- New
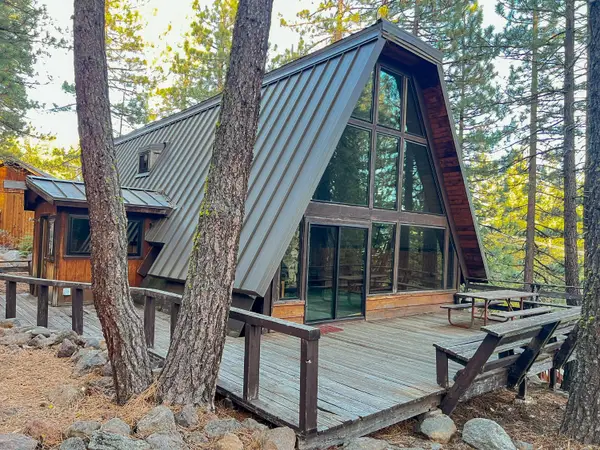 $575,000Active3 beds 2 baths1,494 sq. ft.
$575,000Active3 beds 2 baths1,494 sq. ft.10354 Northwoods Boulevard, Truckee, CA 96161
MLS# 225142923Listed by: SIERRA HOMES REALTY  $1,670,000Active3 beds 4 baths2,016 sq. ft.
$1,670,000Active3 beds 4 baths2,016 sq. ft.12472 Villa Court #7, Truckee, CA 96161
MLS# 225139749Listed by: LAUREL REALTY & INVESTMENT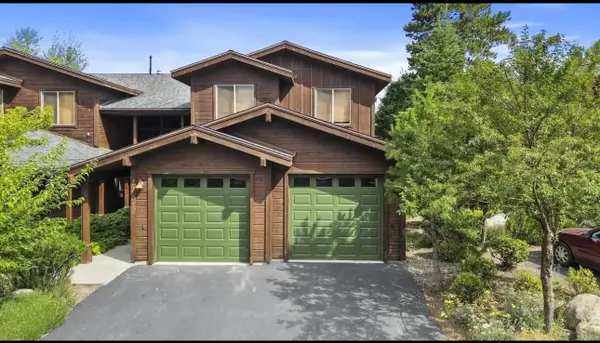 $715,000Active3 beds 2 baths1,471 sq. ft.
$715,000Active3 beds 2 baths1,471 sq. ft.11612 Dolomite Way #4, Truckee, CA 96161
MLS# 225138493Listed by: THE REAL ESTATE SYNDICATE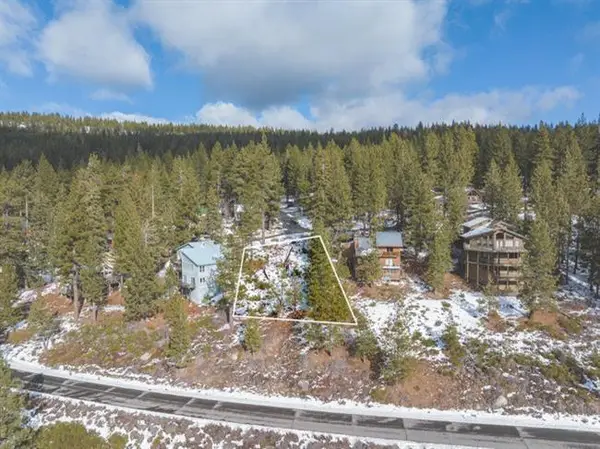 $179,000Active0.26 Acres
$179,000Active0.26 Acres12811 Sierra Drive, Truckee, CA 96161
MLS# 225128685Listed by: SIERRA SOTHEBY'S INTERNATIONAL REALTY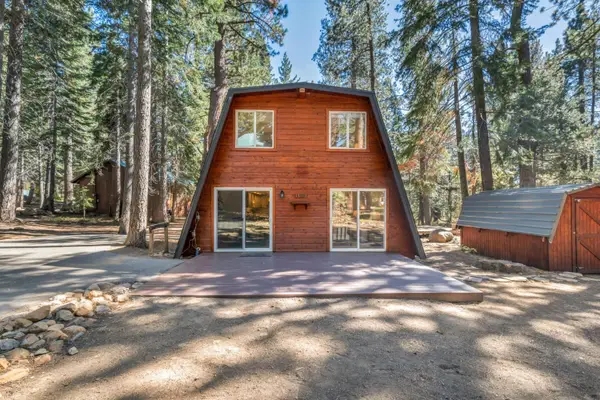 $729,000Active3 beds 2 baths1,248 sq. ft.
$729,000Active3 beds 2 baths1,248 sq. ft.13081 N Davos Drive, Truckee, CA 96161
MLS# 225125815Listed by: FRIEND'S REAL ESTATE SERVICES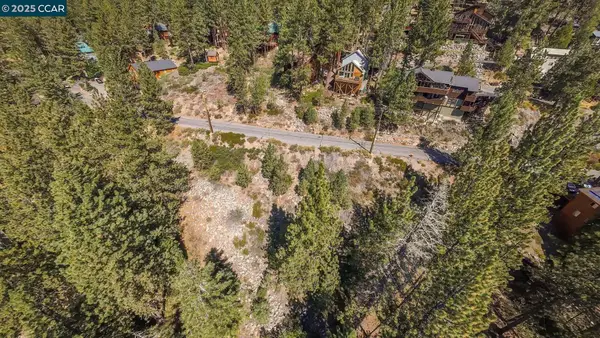 $59,500Active0.18 Acres
$59,500Active0.18 Acres12605 E Sierra Dr, Truckee, CA 96161
MLS# 41110912Listed by: DUDUM REAL ESTATE GROUP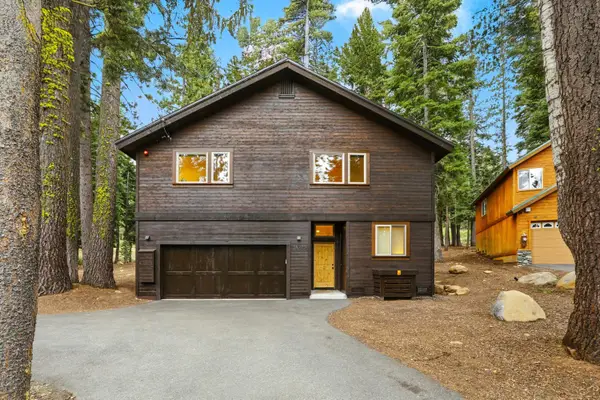 $1,195,000Active3 beds 3 baths1,702 sq. ft.
$1,195,000Active3 beds 3 baths1,702 sq. ft.14325 Copenhagen Drive, Truckee, CA 96161
MLS# 225117705Listed by: COLDWELL BANKER REALTY $1,349,000Active3 beds 4 baths3,629 sq. ft.
$1,349,000Active3 beds 4 baths3,629 sq. ft.10792 Heather Road, Truckee, CA 96161
MLS# 225108438Listed by: GROUNDED R.E. $1,075,000Active3 beds 2 baths1,452 sq. ft.
$1,075,000Active3 beds 2 baths1,452 sq. ft.13892 Davos Drive, Truckee, CA 96161
MLS# OC25182835Listed by: ALTA REALTY GROUP CA, INC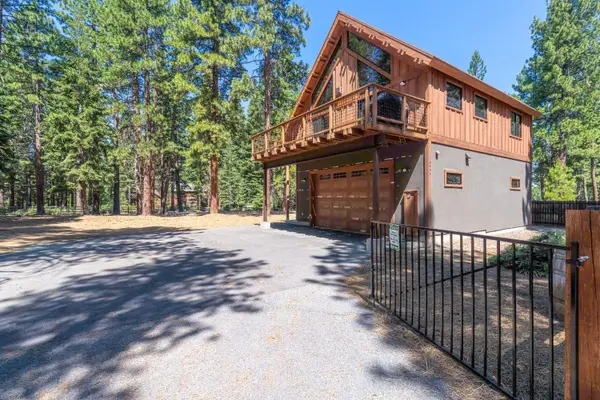 $1,274,999Active2 beds 2 baths1,093 sq. ft.
$1,274,999Active2 beds 2 baths1,093 sq. ft.10854 Royal Crest Drive, Truckee, CA 96161
MLS# 225094012Listed by: COLDWELL BANKER REALTY
