18211 Hammer Lane, Tuolumne, CA 95379
Local realty services provided by:Better Homes and Gardens Real Estate Royal & Associates
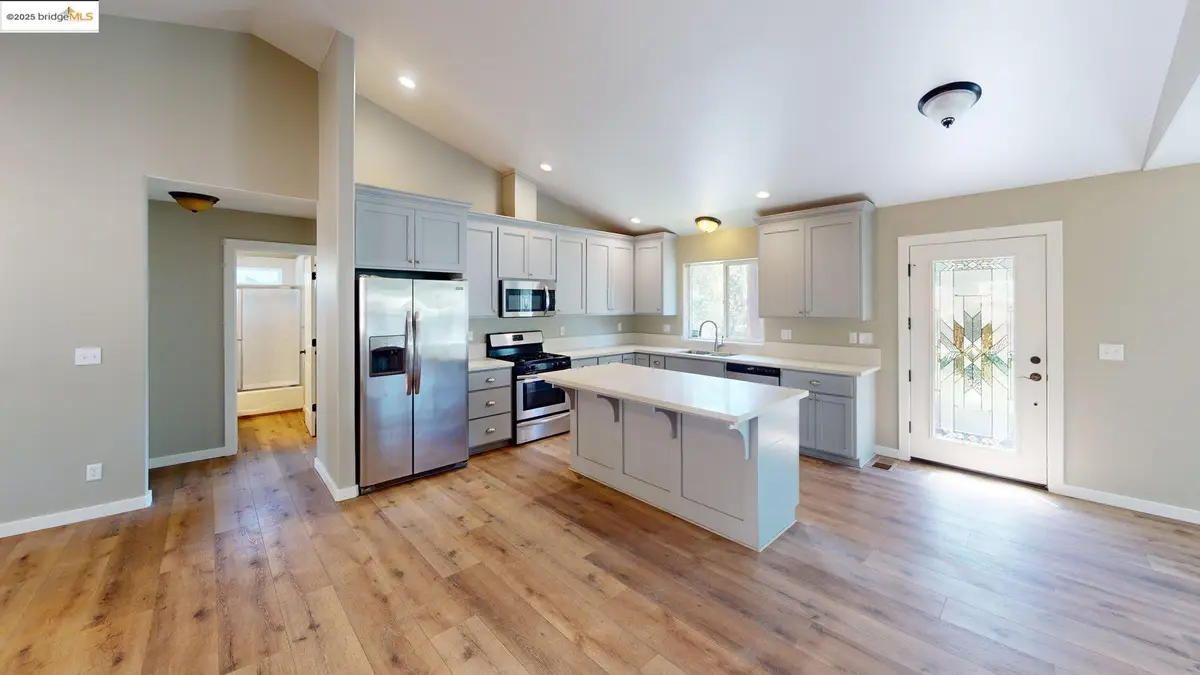

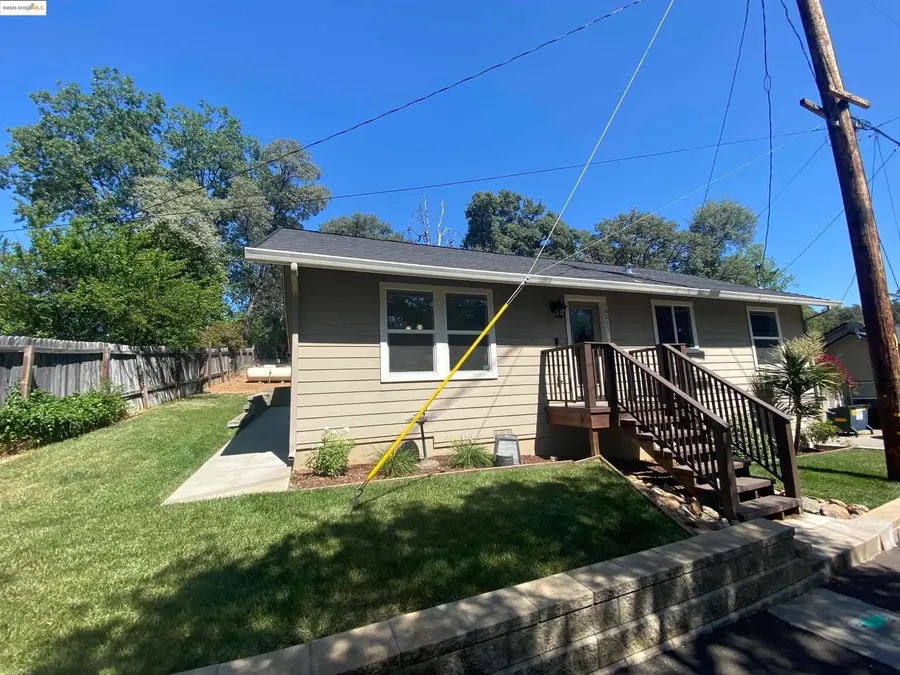
18211 Hammer Lane,Tuolumne, CA 95379
$429,000
- 3 Beds
- 2 Baths
- 1,424 sq. ft.
- Single family
- Pending
Listed by:velina crook
Office:coldwell banker mother lode re
MLS#:41100106
Source:CA_BRIDGEMLS
Price summary
- Price:$429,000
- Price per sq. ft.:$301.26
About this home
Welcome to your dream home in the heart of Tuolumne! This beautifully remodeled residence features 3 spacious bedrooms and 2 modern bathrooms. The open floor plan creates a seamless flow between the living, dining, and kitchen areas, making it ideal for entertaining and everyday living. The contemporary design is highlighted by stylish finishes and abundant natural light, creating a warm and inviting atmosphere. The kitchen boasts modern appliances and ample counter space, perfect for culinary enthusiasts. Step outside to discover a large, usable yard that offers endless possibilities for outdoor activities, gardening, or simply enjoying the serene surroundings. Additionally, you'll find plenty of storage space under the house, providing practical solutions for all your storage needs. THIS IS A DOUBLE LOT, WITH ROOM TO SPLIT, ADD A GARAGE OR ADU...PLUS ACCESS IS POSSIBLE FROM FRIARY RD. Located just a stone's throw away from Black Oak Casino and Tuolumne County recreation areas, this home offers the perfect blend of comfort and convenience. Don’t miss the opportunity to make this stunning property your own!
Contact an agent
Home facts
- Year built:2018
- Listing Id #:41100106
- Added:71 day(s) ago
- Updated:August 15, 2025 at 07:21 AM
Rooms and interior
- Bedrooms:3
- Total bathrooms:2
- Full bathrooms:2
- Living area:1,424 sq. ft.
Heating and cooling
- Cooling:Ceiling Fan(s), Central Air
- Heating:Central
Structure and exterior
- Roof:Shingle
- Year built:2018
- Building area:1,424 sq. ft.
- Lot area:0.26 Acres
Finances and disclosures
- Price:$429,000
- Price per sq. ft.:$301.26
New listings near 18211 Hammer Lane
- New
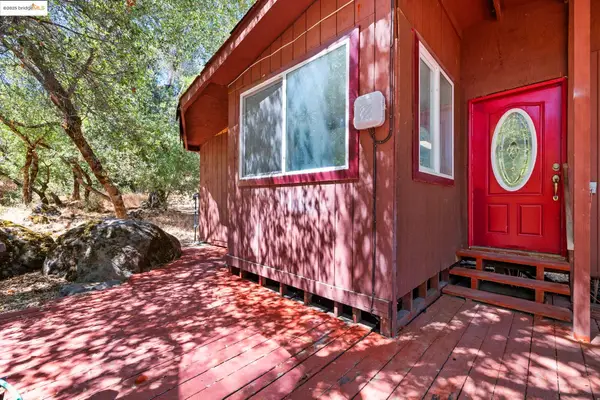 $299,000Active3 beds 4 baths1,636 sq. ft.
$299,000Active3 beds 4 baths1,636 sq. ft.19972 Inks Dr, Tuolumne, CA 95379
MLS# 41107537Listed by: CENTURY 21 SIERRA PROPERTIES - New
 $199,999Active1 beds 1 baths616 sq. ft.
$199,999Active1 beds 1 baths616 sq. ft.20203 Moon Beam Circle, Tuolumne, CA 95379
MLS# 225101121Listed by: J.PETER REALTORS  $19,000Pending2.02 Acres
$19,000Pending2.02 AcresAddress Withheld By Seller, Tuolumne, CA 95379
MLS# 41107076Listed by: COLDWELL BANKER TWAIN HARTE RE- New
 $449,000Active3 beds 2 baths1,624 sq. ft.
$449,000Active3 beds 2 baths1,624 sq. ft.18197 Hammer Ln, Tuolumne, CA 95379
MLS# 41107029Listed by: COLDWELL BANKER MOTHER LODE RE  $639,900Active3 beds 3 baths2,135 sq. ft.
$639,900Active3 beds 3 baths2,135 sq. ft.20245 N Tuolumne Rd, Tuolumne, CA 95379
MLS# 41106941Listed by: CENTURY 21/WILDWOOD PROPERTIES $369,000Active2 beds 2 baths1,248 sq. ft.
$369,000Active2 beds 2 baths1,248 sq. ft.20165 Eastview Dr, Tuolumne, CA 95379
MLS# 41106770Listed by: BARENDREGT PROPERTIES $9,875,000Active65 Acres
$9,875,000Active65 AcresAddress Withheld By Seller, Tuolumne, CA 95379
MLS# 41106120Listed by: KW SIERRA FOOTHILLS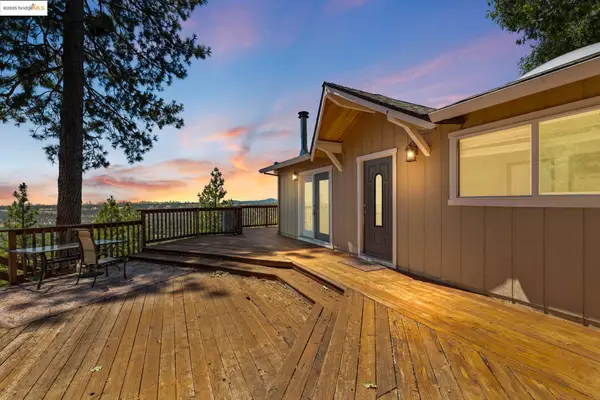 $359,000Active3 beds 2 baths1,456 sq. ft.
$359,000Active3 beds 2 baths1,456 sq. ft.18900 Horizon Court, Tuolumne, CA 95379
MLS# 41105750Listed by: BARENDREGT PROPERTIES $9,750,000Active425 Acres
$9,750,000Active425 AcresAddress Withheld By Seller, TUOLUMNE, CA 95379
MLS# 41105067Listed by: COLDWELL BANKER SEGERSTROM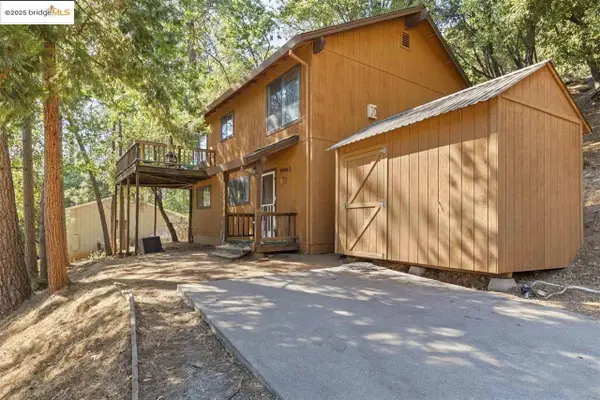 $249,000Active2 beds 2 baths1,152 sq. ft.
$249,000Active2 beds 2 baths1,152 sq. ft.20569 Ponderosa Way, Tuolumne, CA 95379
MLS# 41103573Listed by: KW SIERRA FOOTHILLS

