1221 Hibiscus Street, Upland, CA 91784
Local realty services provided by:Better Homes and Gardens Real Estate Royal & Associates
1221 Hibiscus Street,Upland, CA 91784
$1,050,000
- 5 Beds
- 4 Baths
- 2,918 sq. ft.
- Single family
- Pending
Listed by: christina hartranft
Office: realty masters & associates
MLS#:CRCV25237945
Source:CAMAXMLS
Price summary
- Price:$1,050,000
- Price per sq. ft.:$359.84
- Monthly HOA dues:$120
About this home
WELCOME HOME TO YOUR FULLY REMODELED NORTH UPLAND HOME. NESTLED RIGHT UP AGAINST THE FOOTHILLS OF UPLAND. STUNNING MOUNTAIN VIEWS, PEACEFUL SURROUNDINGS, EASY ACCESS TO LOCAL PARKS AND SHOPPING, AND TOP RATED SCHOOLS. THIS FULLY REMODELED 2918 SQ. FT. HOME PERFECTLY BLENDS MODERN FARMHOUSE COMFORT WITH TIMELESS STYLE. OFFERING 5 BEDROOMS 4 BATHROOMS, WITH TWO PRIMARY SUITES WITH FULL BATHS AND WALK-IN CLOSETS. STEP INSIDE TO FIND GLEAMING HARDWOOD FLOORS, A GORGEOUSLY REMODELED STAIRCASE, AN UPDATED INVITING FIREPLACE THAT CREATES A WARM FOCAL POINT IN THE LIVING AREA. THE KITCHEN FEATURES NEW QUARTZ COUNTERTOPS A STRIKING RANGE HOOD AND PREMIUM STOVE. NOT TO MENTION THE DUAL CLIMATE WINE FRIDGE. ADDITIONAL HIGHLIGHTS INCLUDE A TWO-CAR GARAGE, AMPLE LAUNDRY SPACE AND EXTRA LINEN STORAGE UPSTAIRS. EVERY DETAIL OF THIS REMODEL HAS BEEN THOUGHTFULLY EXECUTED, ENSURING A MOVE IN READY CONVENIENCE AND LASTING QUALITY. HOME OFFERS ACCESS TO TWO POOLS AND TENNIS COURTS. ALSO INCLUDES 220 OUTLET FOR VEHICLE CHARGING. SOLAR IS PAID IN FULL. AND LAST BUT NOT LEAST, NEW HVAC SYSTEM AND DUCTING, NEW WATER HEATER AND FILTER AND NEW DUAL PANE WINDOWS.
Contact an agent
Home facts
- Year built:1986
- Listing ID #:CRCV25237945
- Added:44 day(s) ago
- Updated:November 26, 2025 at 08:18 AM
Rooms and interior
- Bedrooms:5
- Total bathrooms:4
- Full bathrooms:3
- Living area:2,918 sq. ft.
Heating and cooling
- Cooling:Ceiling Fan(s), Central Air, ENERGY STAR Qualified Equipment
- Heating:Central, Fireplace(s)
Structure and exterior
- Roof:Tile
- Year built:1986
- Building area:2,918 sq. ft.
- Lot area:0.12 Acres
Utilities
- Water:Public
Finances and disclosures
- Price:$1,050,000
- Price per sq. ft.:$359.84
New listings near 1221 Hibiscus Street
- New
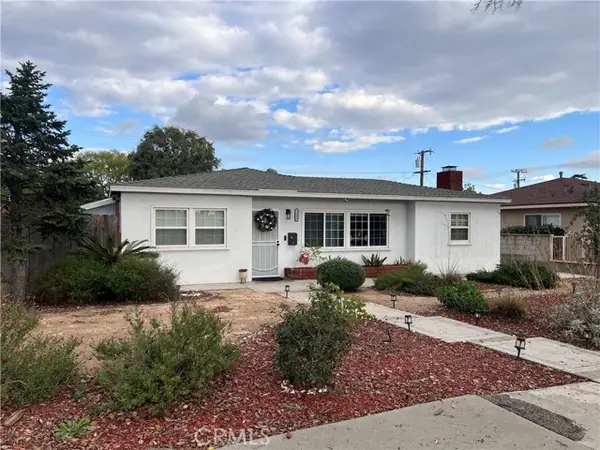 $699,999Active3 beds 1 baths1,222 sq. ft.
$699,999Active3 beds 1 baths1,222 sq. ft.1188 N 3rd, Upland, CA 91786
MLS# CROC25264922Listed by: HUNTINGTON BEACH REALTY INC - New
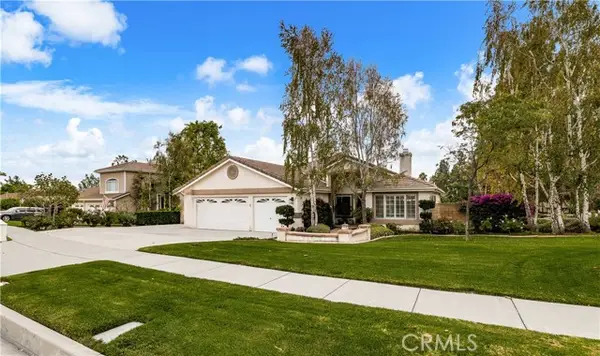 $1,099,000Active4 beds 2 baths2,173 sq. ft.
$1,099,000Active4 beds 2 baths2,173 sq. ft.1124 Peppertree, Upland, CA 91784
MLS# CRCV25262207Listed by: ELEVATE REAL ESTATE AGENCY - New
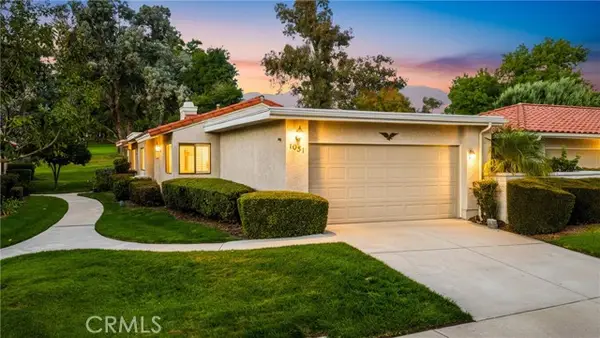 $778,000Active3 beds 2 baths1,575 sq. ft.
$778,000Active3 beds 2 baths1,575 sq. ft.1031 Pebble Beach Drive, Upland, CA 91784
MLS# CRCV25262029Listed by: CENTURY 21 MASTERS - New
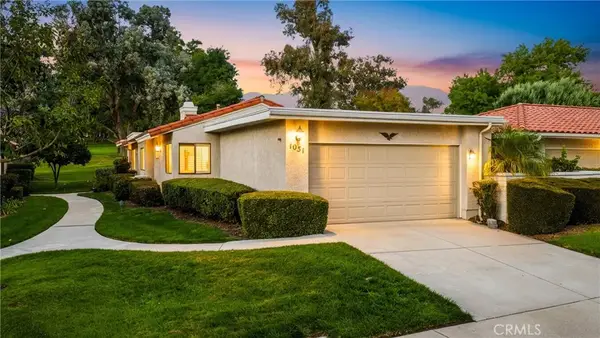 $778,000Active3 beds 2 baths1,575 sq. ft.
$778,000Active3 beds 2 baths1,575 sq. ft.1031 Pebble Beach Drive, Upland, CA 91784
MLS# CV25262029Listed by: CENTURY 21 MASTERS - New
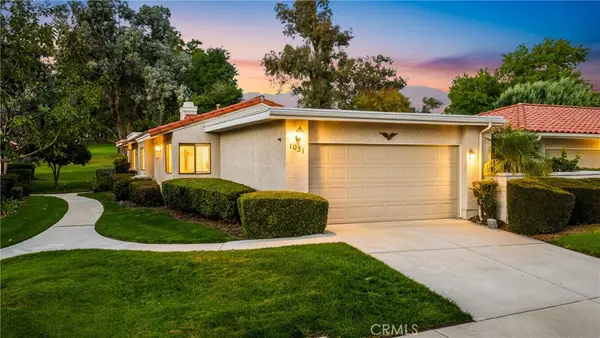 $778,000Active3 beds 2 baths1,575 sq. ft.
$778,000Active3 beds 2 baths1,575 sq. ft.1031 Pebble Beach Drive, Upland, CA 91784
MLS# CV25262029Listed by: CENTURY 21 MASTERS - New
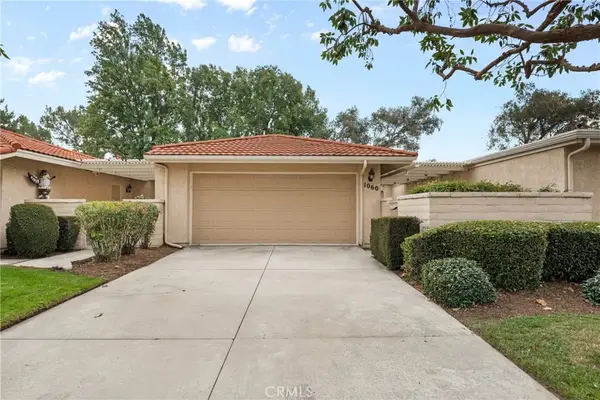 $690,000Active2 beds 2 baths1,390 sq. ft.
$690,000Active2 beds 2 baths1,390 sq. ft.1060 Pebble Beach, Upland, CA 91784
MLS# CV25233502Listed by: KALEO REAL ESTATE COMPANY - New
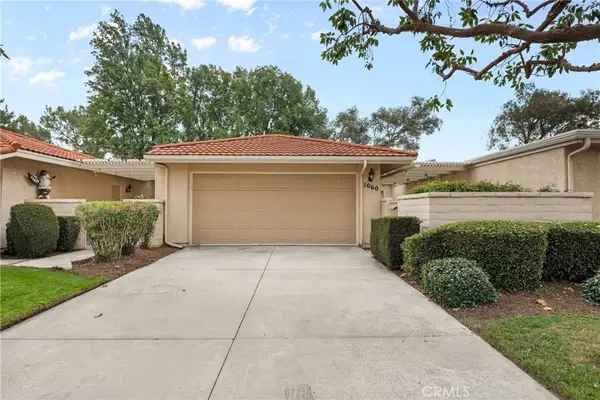 $690,000Active2 beds 2 baths1,390 sq. ft.
$690,000Active2 beds 2 baths1,390 sq. ft.1060 Pebble Beach, Upland, CA 91784
MLS# CV25233502Listed by: KALEO REAL ESTATE COMPANY - New
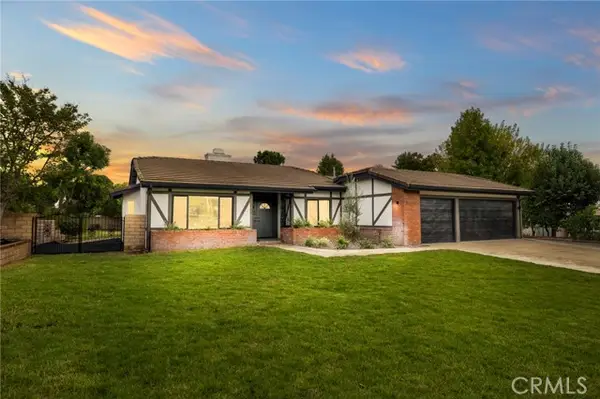 $1,149,777Active4 beds 2 baths1,990 sq. ft.
$1,149,777Active4 beds 2 baths1,990 sq. ft.2246 N Kelly, Upland, CA 91784
MLS# CRCV25263025Listed by: HILL TOP REAL ESTATE - New
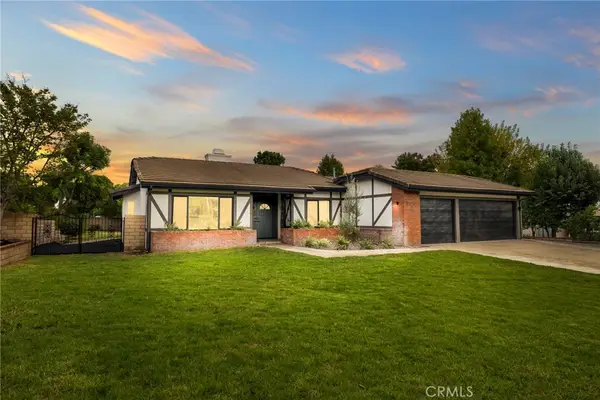 $1,149,777Active4 beds 2 baths1,990 sq. ft.
$1,149,777Active4 beds 2 baths1,990 sq. ft.2246 N Kelly, Upland, CA 91784
MLS# CV25263025Listed by: HILL TOP REAL ESTATE 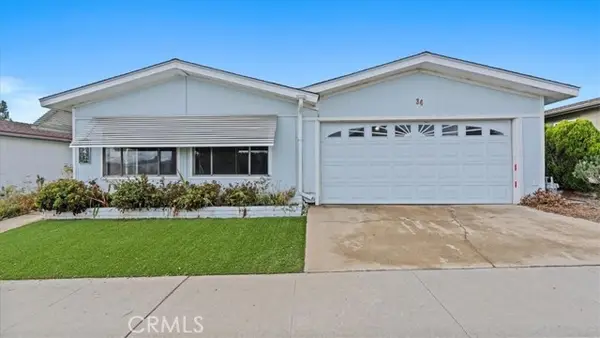 $185,000Pending2 beds 2 baths1,760 sq. ft.
$185,000Pending2 beds 2 baths1,760 sq. ft.1320 San Bernardino #34, Upland, CA 91786
MLS# CRCV25262448Listed by: THE REAL ESTATE RESOURCE GROUP
