17822 Aberdeen Lane, Villa Park, CA 92861
Local realty services provided by:Better Homes and Gardens Real Estate Clarity
17822 Aberdeen Lane,Villa Park, CA 92861
$1,695,000
- 4 Beds
- 3 Baths
- 2,234 sq. ft.
- Single family
- Pending
Listed by: jonathan pearson
Office: redfin corporation
MLS#:PW25192751
Source:CRMLS
Price summary
- Price:$1,695,000
- Price per sq. ft.:$758.73
About this home
Welcome to 17822 Aberdeen Lane, a beautifully updated single-story residence set on a desirable corner lot in the heart of Villa Park. Offering 4 bedrooms, 3 bathrooms, and 2,234 sq ft of living space on an 8,625 sq ft lot, this home combines classic design with modern upgrades and exceptional outdoor living. The stone-accented exterior and impressive wood double entry doors create instant curb appeal, while inside, vaulted ceilings, engineered wood laminate flooring, recessed lighting, and custom millwork—including wainscoting and upgraded doors—set an elegant tone. The living room features a cozy fireplace and direct access to the backyard through a sliding glass door, blending indoor comfort with outdoor entertaining. The remodeled kitchen is the centerpiece of the home, complete with quartz countertops, a stainless steel farmhouse sink, double oven, custom cabinetry, and a generous island with bar seating, while a striking chandelier in the dining room adds sophistication to both daily meals and special gatherings. The primary suite offers dual closets with built-in organizers and a fully renovated bath with dual vanities, a walk-in shower, and a soaking tub, while a second ensuite bedroom features its own private three-quarter bath with a walk-in shower. Two additional bedrooms share a beautifully updated full bath, offering flexibility for guests or home office use. Designed for entertaining, the private backyard boasts a built-in BBQ island with sink and bar seating, a freestanding gazebo wired for an outdoor TV, a fire pit, and a spacious lawn perfect for play or relaxation, all framed by new vinyl fencing for privacy and style. Additional highlights include double-pane windows throughout, an inside laundry room, and an attached 2-car garage—all within the award-winning Villa Park school district and close to shopping, dining, and freeway access. This move-in-ready home is a rare find, combining custom charm, modern updates, and outdoor luxury in one of Orange County’s most sought-after communities.
Contact an agent
Home facts
- Year built:1969
- Listing ID #:PW25192751
- Added:114 day(s) ago
- Updated:December 20, 2025 at 02:42 AM
Rooms and interior
- Bedrooms:4
- Total bathrooms:3
- Full bathrooms:2
- Living area:2,234 sq. ft.
Heating and cooling
- Cooling:Central Air
- Heating:Central Furnace
Structure and exterior
- Roof:Composition
- Year built:1969
- Building area:2,234 sq. ft.
- Lot area:0.2 Acres
Utilities
- Water:Public
- Sewer:Public Sewer
Finances and disclosures
- Price:$1,695,000
- Price per sq. ft.:$758.73
New listings near 17822 Aberdeen Lane
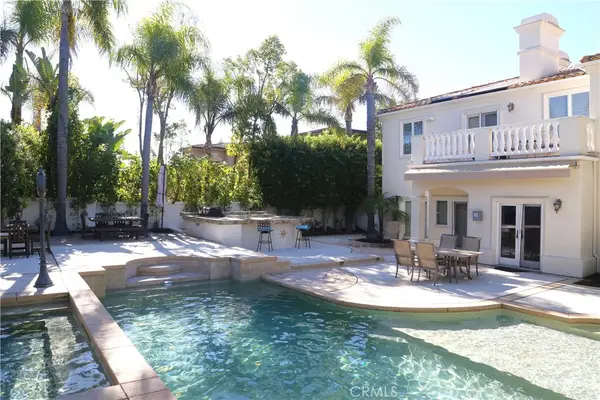 $5,250,000Active7 beds 7 baths6,643 sq. ft.
$5,250,000Active7 beds 7 baths6,643 sq. ft.10762 Center Drive, Villa Park, CA 92861
MLS# PW25271357Listed by: BHHS CA PROPERTIES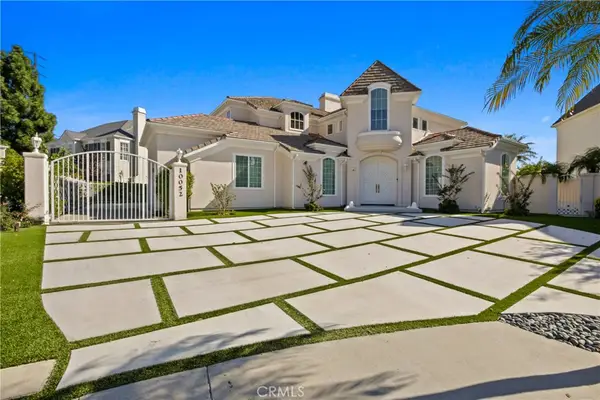 $3,500,000Active5 beds 7 baths4,889 sq. ft.
$3,500,000Active5 beds 7 baths4,889 sq. ft.10052 Sycamore Circle, Villa Park, CA 92861
MLS# PW25253249Listed by: EHOMES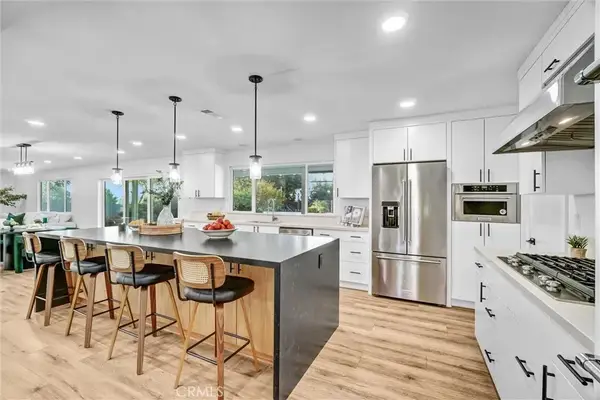 $2,799,000Active5 beds 5 baths3,653 sq. ft.
$2,799,000Active5 beds 5 baths3,653 sq. ft.17762 Mountain View Circle, Villa Park, CA 92861
MLS# OC25268773Listed by: THE OPPENHEIM GROUP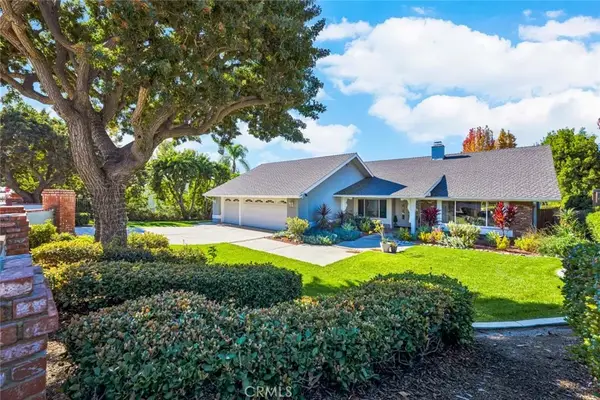 $2,400,000Active4 beds 3 baths2,483 sq. ft.
$2,400,000Active4 beds 3 baths2,483 sq. ft.9531 Lemon, Villa Park, CA 92861
MLS# PW25265926Listed by: SEVEN GABLES REAL ESTATE- Open Sat, 1 to 4pm
 $3,199,000Active5 beds 4 baths4,063 sq. ft.
$3,199,000Active5 beds 4 baths4,063 sq. ft.9771 Daron Drive, Villa Park, CA 92861
MLS# OC25258468Listed by: COMPASS 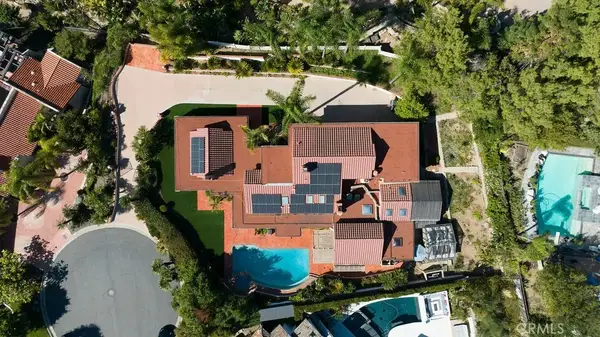 $3,299,888Active6 beds 5 baths5,362 sq. ft.
$3,299,888Active6 beds 5 baths5,362 sq. ft.18811 Ridgeview, Villa Park, CA 92861
MLS# PW25254221Listed by: THOMAS REAL ESTATE GROUP $3,299,888Active6 beds 5 baths5,362 sq. ft.
$3,299,888Active6 beds 5 baths5,362 sq. ft.18811 Ridgeview, Villa Park, CA 92861
MLS# PW25254221Listed by: THOMAS REAL ESTATE GROUP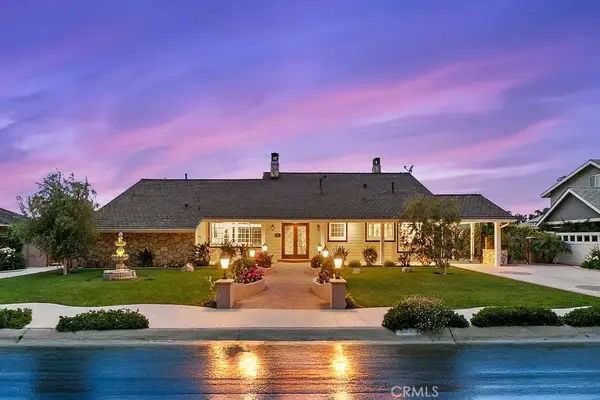 $2,999,888Active5 beds 4 baths4,067 sq. ft.
$2,999,888Active5 beds 4 baths4,067 sq. ft.9631 Fleet Road, Villa Park, CA 92861
MLS# PW25254220Listed by: THOMAS REAL ESTATE GROUP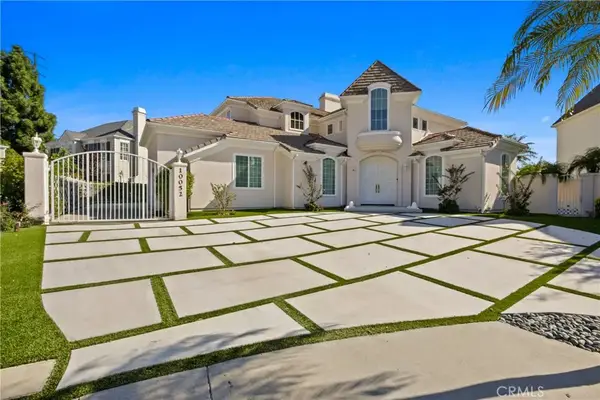 $3,500,000Active5 beds 7 baths4,889 sq. ft.
$3,500,000Active5 beds 7 baths4,889 sq. ft.10052 Sycamore Circle, Villa Park, CA 92861
MLS# PW25253249Listed by: EHOMES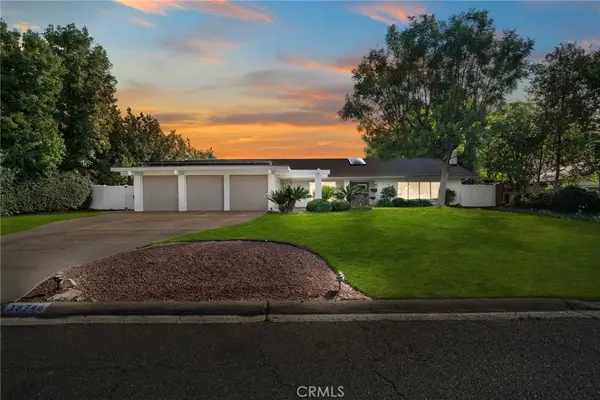 $2,500,000Pending4 beds 3 baths3,039 sq. ft.
$2,500,000Pending4 beds 3 baths3,039 sq. ft.18746 Patrician, Villa Park, CA 92861
MLS# PW25250372Listed by: FIRST TEAM REAL ESTATE
