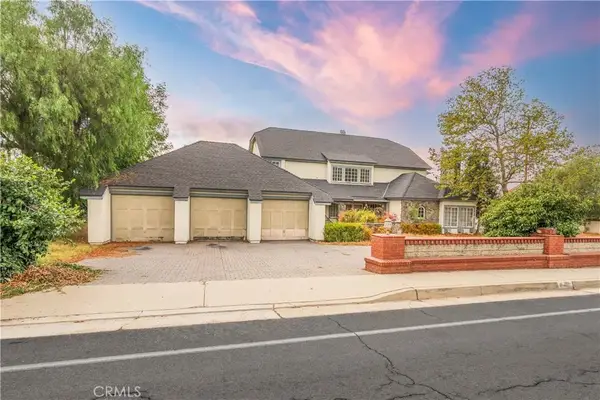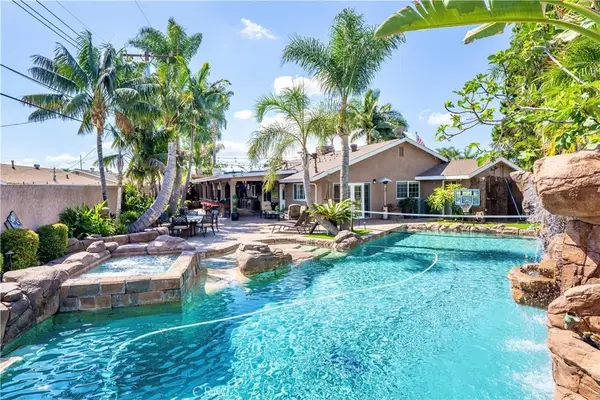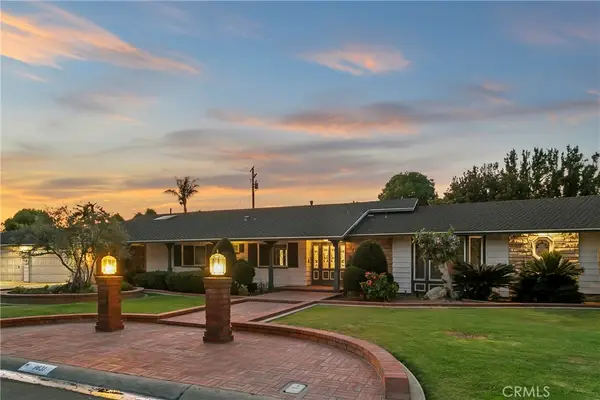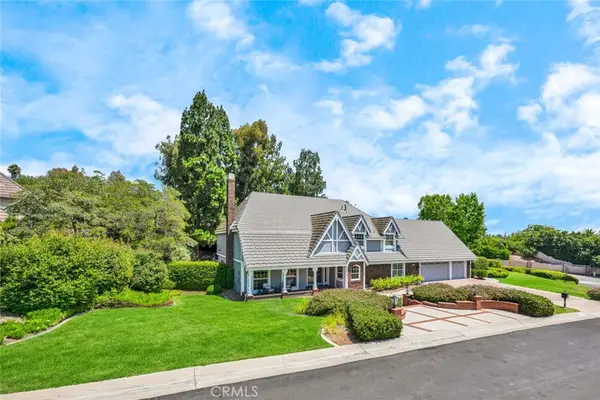9761 Daron Drive, Villa Park, CA 92861
Local realty services provided by:Better Homes and Gardens Real Estate Royal & Associates
Listed by:cindi karamzadeh
Office:compass
MLS#:CROC25217137
Source:CA_BRIDGEMLS
Price summary
- Price:$3,299,000
- Price per sq. ft.:$738.2
About this home
Tucked at the end of a quiet Villa Park cul-de-sac, 9761 Daron Drive is all about space, views, and possibilities - with a gated driveway for added privacy. Sitting on just over three-quarters of an acre, this property delivers the kind of lifestyle you won’t find anywhere else in town. Inside, you’ll find 4,469 sq. ft. of living space with six bedrooms and six baths, including a dramatic two-story entry and walls of windows that flood the home with natural light. Flexible spaces throughout make it easy to customize -whether that’s a home office, gym, lounge, playroom, or wine room. The home was recently refreshed with a full interior repaint and all-new carpeting. The primary suite is a true retreat with its own sitting area, spa-like bath, and generous walk-in closet, plus incredible views right from your window. Step outside and the property really takes center stage: a pool, spa, sauna, outdoor kitchen, fireplace, fire pit, and a waterfall with a pond create your own private resort. And the detached 1,230-sf shop with high ceilings and a full bath is a game-changer- perfect for recreational toys, a boat, workshop, or even a future casita. Owned solar makes it all as efficient as it is impressive. Private driveway. Expansive lot. Jaw-dropping views. Endless potential. 97
Contact an agent
Home facts
- Year built:1973
- Listing ID #:CROC25217137
- Added:11 day(s) ago
- Updated:September 22, 2025 at 10:37 AM
Rooms and interior
- Bedrooms:6
- Total bathrooms:6
- Full bathrooms:5
- Living area:4,469 sq. ft.
Heating and cooling
- Cooling:Central Air
- Heating:Central, Fireplace(s), Forced Air
Structure and exterior
- Roof:Composition
- Year built:1973
- Building area:4,469 sq. ft.
- Lot area:0.77 Acres
Finances and disclosures
- Price:$3,299,000
- Price per sq. ft.:$738.2
New listings near 9761 Daron Drive
 $2,199,900Pending5 beds 4 baths4,358 sq. ft.
$2,199,900Pending5 beds 4 baths4,358 sq. ft.10201 Center Drive, Villa Park, CA 92861
MLS# PW25221017Listed by: SEVEN GABLES REAL ESTATE $1,000,000Active4 beds 3 baths2,450 sq. ft.
$1,000,000Active4 beds 3 baths2,450 sq. ft.1239 N Jodi Street, Villa Park, CA 92867
MLS# OC25203630Listed by: HARCOURTS SIGNATURE PROPERTIES $2,799,000Active4 beds 4 baths3,343 sq. ft.
$2,799,000Active4 beds 4 baths3,343 sq. ft.9631 James Circle, Villa Park, CA 92861
MLS# PW25214950Listed by: THOMAS REAL ESTATE GROUP $2,799,000Active4 beds 4 baths3,343 sq. ft.
$2,799,000Active4 beds 4 baths3,343 sq. ft.9631 James Circle, Villa Park, CA 92861
MLS# PW25214950Listed by: THOMAS REAL ESTATE GROUP $2,099,888Pending4 beds 3 baths2,218 sq. ft.
$2,099,888Pending4 beds 3 baths2,218 sq. ft.9292 Hidden Valley Drive, Villa Park, CA 92861
MLS# PW25197757Listed by: THOMAS REAL ESTATE GROUP $1,695,000Active4 beds 3 baths2,234 sq. ft.
$1,695,000Active4 beds 3 baths2,234 sq. ft.17822 Aberdeen Lane, Villa Park, CA 92861
MLS# PW25192751Listed by: REDFIN CORPORATION $2,649,000Pending4 beds 4 baths4,199 sq. ft.
$2,649,000Pending4 beds 4 baths4,199 sq. ft.18731 Monte Vista Circle, Villa Park, CA 92861
MLS# PW25142774Listed by: SEVEN GABLES REAL ESTATE $2,649,000Pending4 beds 4 baths4,199 sq. ft.
$2,649,000Pending4 beds 4 baths4,199 sq. ft.18731 Monte Vista Circle, Villa Park, CA 92861
MLS# PW25142774Listed by: SEVEN GABLES REAL ESTATE $5,699,000Active6 beds 6 baths7,000 sq. ft.
$5,699,000Active6 beds 6 baths7,000 sq. ft.18852 Canyon Crest Drive, Villa Park, CA 92861
MLS# OC25175940Listed by: H & M REALTY GROUP
