9631 James Circle, Villa Park, CA 92861
Local realty services provided by:Better Homes and Gardens Real Estate Everything Real Estate
9631 James Circle,Villa Park, CA 92861
$2,599,888
- 4 Beds
- 4 Baths
- 3,343 sq. ft.
- Single family
- Active
Listed by:stephen thomas
Office:thomas real estate group
MLS#:PW25214950
Source:CRMLS
Price summary
- Price:$2,599,888
- Price per sq. ft.:$777.71
About this home
With one of the most commanding and impressive frontages to hit the market in years, this single-story ranch style gem sets the bar for Villa Park luxury living. Sitting on an elevated lot and boasting over 200 feet of frontage, this home stands alone when it comes to street presence. Enter through customs lead glass front doors to an elegant foyer and spacious great room. Stone finished floors, custom crown, stone base, neutral tones and open concept give this entry a warm and inviting feel. Gourmet kitchen is a culinary dream, complete w/ two tone custom cabinets, sprawling island w/ prep sink & bar top seating, dual farm sinks, high end SS appliances, double oven, 6 burner professional cooktop, custom hood, and scenic views of the sprawling back yard. Great room is open and expansive w/ large dining table space, glass inlaid custom hutch, and spacious & family room. The den/living room is a throwback to when craftsmanship mattered. Finished with floor to ceiling finished carpentry, architectural exposed beams, elegant and stylish built in bar, and stone finished fireplace wall w/ built in TV. Primary bedroom is HUGE and enjoys lots of natural light from an impressive lead glass inlaid front window. Large dual paned slider has easy access to spacious side yard. The primary bath was recently renovated with floor to ceiling porcelain, free standing soaking tub, dual vanity sinks w/ stone counters, dam free walk-in shower w/ rain head, custom fixtures, and a large walk-in closet. The spacious laundry has waterfall stone counter washer and dryer enclosure, custom cabinets w/ lots of upper cabinet storage and HUGE overflow pantry for kitchen or linen storage. Secondary bedrooms are open and spacious with custom base and case, neutral tones, and scenic picture windows. All secondary baths have been recently renovated and upgraded and are appointed with high end stone finishes, elegant cabinetry, custom fixtures, and functional layouts. The backyard boasts a sprawling layout with multiple areas for enjoyment OR expansion. An expansive patio cover, complete with custom pillars, ceiling fans, and recessed lighting gives way tons of grass and room to run. Raised garden beds are perfect for green thumb enthusiasts. Other features include 4 car garage, ceiling fans, window coverings, separate family room access, newer doors and windows, brick finished hardscapes, mature trees, covered front porch and so much more! Call immediately for more details!
Contact an agent
Home facts
- Year built:1964
- Listing ID #:PW25214950
- Added:49 day(s) ago
- Updated:November 01, 2025 at 01:22 PM
Rooms and interior
- Bedrooms:4
- Total bathrooms:4
- Full bathrooms:3
- Half bathrooms:1
- Living area:3,343 sq. ft.
Heating and cooling
- Cooling:Central Air
- Heating:Central Furnace
Structure and exterior
- Roof:Composition
- Year built:1964
- Building area:3,343 sq. ft.
- Lot area:0.46 Acres
Schools
- High school:Villa Park
- Middle school:Cerro Villa
- Elementary school:Serrano
Utilities
- Water:Public
- Sewer:Public Sewer, Sewer Connected, Sewer Tap Paid
Finances and disclosures
- Price:$2,599,888
- Price per sq. ft.:$777.71
New listings near 9631 James Circle
- Open Sat, 3 to 6pmNew
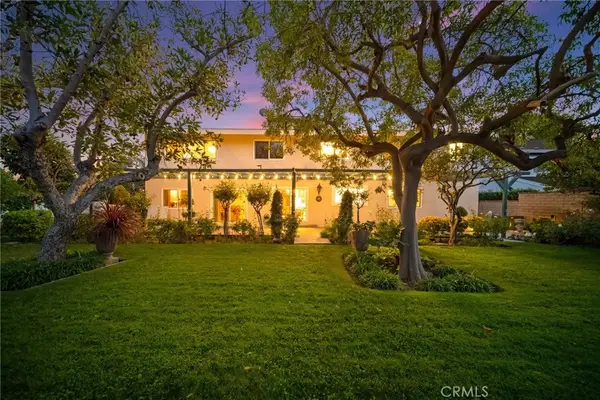 $2,395,000Active4 beds 4 baths3,918 sq. ft.
$2,395,000Active4 beds 4 baths3,918 sq. ft.18471 Hillcrest, Villa Park, CA 92861
MLS# OC25249195Listed by: REALTY ONE GROUP WEST - Open Sat, 3 to 6pmNew
 $2,395,000Active4 beds 4 baths3,918 sq. ft.
$2,395,000Active4 beds 4 baths3,918 sq. ft.18471 Hillcrest, Villa Park, CA 92861
MLS# OC25249195Listed by: REALTY ONE GROUP WEST 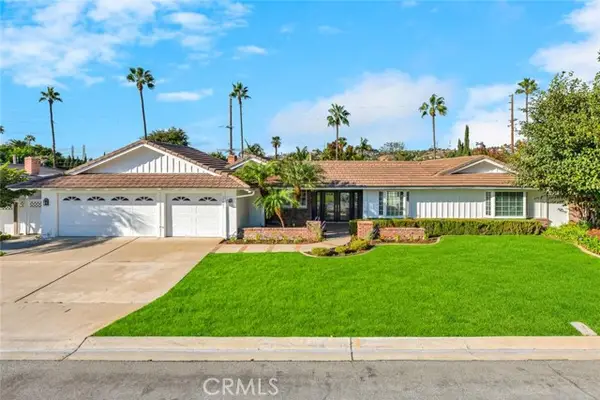 $1,788,800Pending5 beds 3 baths2,726 sq. ft.
$1,788,800Pending5 beds 3 baths2,726 sq. ft.17801 Cardinal Circle, Villa Park, CA 92861
MLS# CRPW25238550Listed by: KATNIK BROTHERS R.E. SERVICES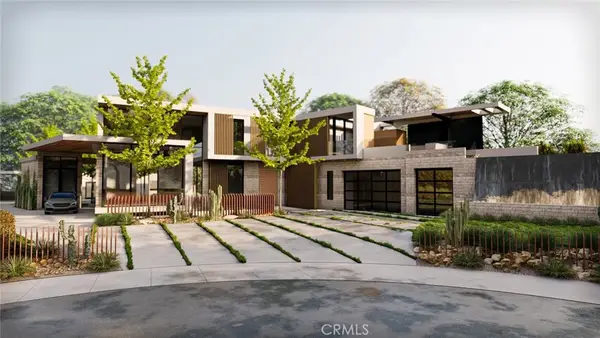 $5,995,000Active4 beds 6 baths5,231 sq. ft.
$5,995,000Active4 beds 6 baths5,231 sq. ft.18808 Canyon Crest Drive, Villa Park, CA 92861
MLS# OC25232114Listed by: KASE REAL ESTATE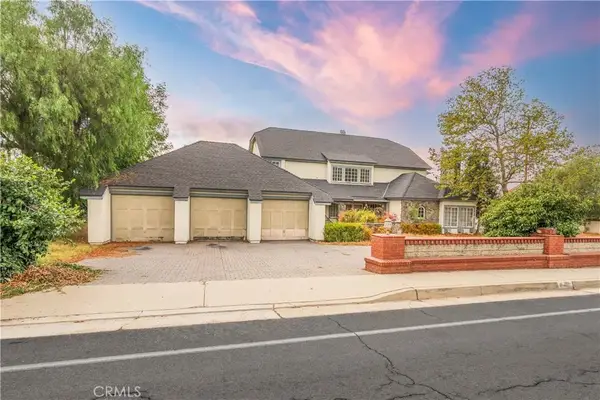 $2,199,900Pending5 beds 4 baths4,358 sq. ft.
$2,199,900Pending5 beds 4 baths4,358 sq. ft.10201 Center Drive, Villa Park, CA 92861
MLS# PW25221017Listed by: SEVEN GABLES REAL ESTATE $3,299,000Pending6 beds 6 baths4,469 sq. ft.
$3,299,000Pending6 beds 6 baths4,469 sq. ft.9761 Daron Drive, Villa Park, CA 92861
MLS# OC25217137Listed by: COMPASS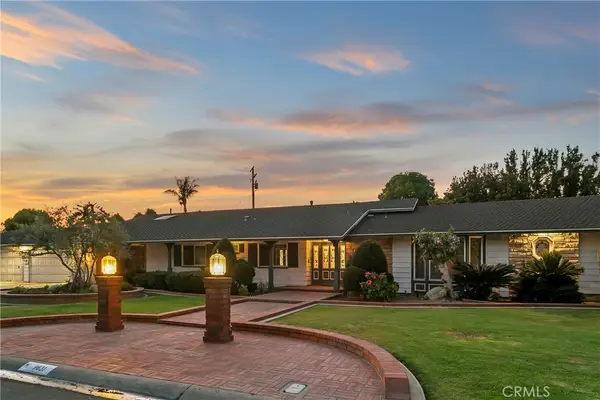 $2,599,888Active4 beds 4 baths3,343 sq. ft.
$2,599,888Active4 beds 4 baths3,343 sq. ft.9631 James Circle, Villa Park, CA 92861
MLS# PW25214950Listed by: THOMAS REAL ESTATE GROUP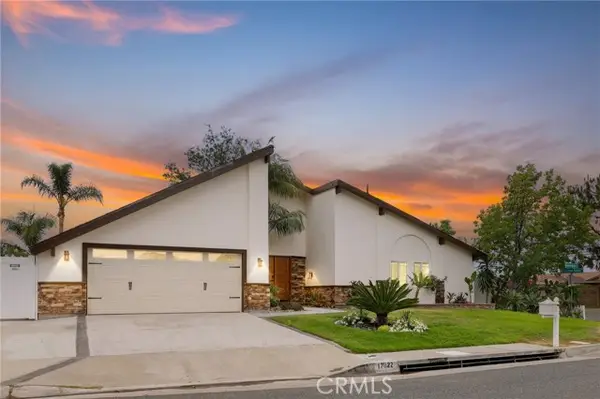 $1,695,000Pending4 beds 3 baths2,234 sq. ft.
$1,695,000Pending4 beds 3 baths2,234 sq. ft.17822 Aberdeen Lane, Villa Park, CA 92861
MLS# CRPW25192751Listed by: REDFIN CORPORATION $5,699,000Active6 beds 6 baths7,000 sq. ft.
$5,699,000Active6 beds 6 baths7,000 sq. ft.18852 Canyon Crest Drive, Villa Park, CA 92861
MLS# OC25175940Listed by: H & M REALTY GROUP
