1234 Lupine Hills Drive, Vista, CA 92081
Local realty services provided by:Better Homes and Gardens Real Estate Reliance Partners
Listed by: robyn ford
Office: keller williams realty
MLS#:CRNDP2508533
Source:CAMAXMLS
Price summary
- Price:$1,585,000
- Price per sq. ft.:$451.57
- Monthly HOA dues:$46
About this home
Rare single-level CUSTOM home on nearly half an acre in the highly desirable Shadowridge Estates community! This beautifully designed 3,510 sq ft home sits on a 0.46-acre lot and offers a private backyard oasis that feels like a lush tropical retreat. Surrounded by mature fruit-bearing trees, a thriving vegetable garden, and a sparkling saltwater pool and spa, the outdoor space is perfect for relaxation and entertaining. Inside, you'll find 4 spacious bedrooms and 2.5 bathrooms, all conveniently located on the main floor, plus a BONUS room that offers endless possibilities for an office, gym or additional suite. The open concept floor plan is enhanced by stunning wood beam vaulted ceilings, rich wood flooring, and a cozy fireplace, blending warmth with luxury throughout the living spaces. Don't miss the opportunity to own this one-of-a-kind gem in one of Shadowridge's most sought-after neighborhoods!
Contact an agent
Home facts
- Year built:1984
- Listing ID #:CRNDP2508533
- Added:77 day(s) ago
- Updated:November 26, 2025 at 08:18 AM
Rooms and interior
- Bedrooms:4
- Total bathrooms:3
- Full bathrooms:2
- Living area:3,510 sq. ft.
Heating and cooling
- Cooling:Ceiling Fan(s), Central Air
- Heating:Forced Air, Natural Gas
Structure and exterior
- Roof:Composition, Flat
- Year built:1984
- Building area:3,510 sq. ft.
- Lot area:0.46 Acres
Finances and disclosures
- Price:$1,585,000
- Price per sq. ft.:$451.57
New listings near 1234 Lupine Hills Drive
- New
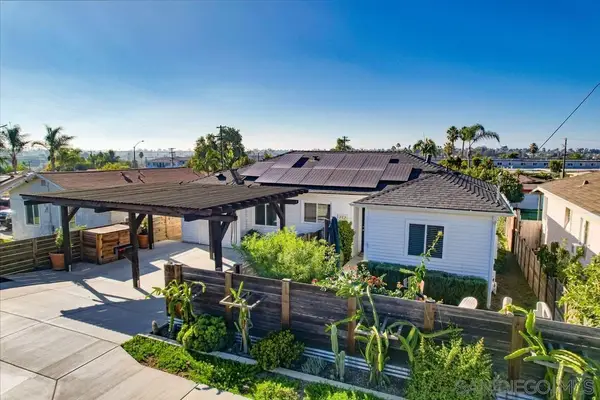 $799,000Active3 beds 2 baths1,174 sq. ft.
$799,000Active3 beds 2 baths1,174 sq. ft.712 Lemon Avenue, Vista, CA 92084
MLS# 250044652SDListed by: COMPASS - New
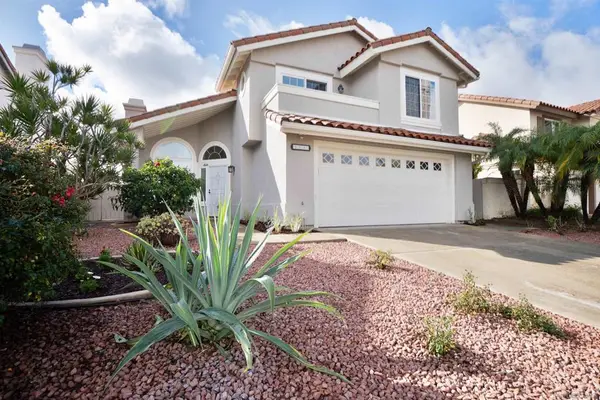 $899,900Active3 beds 3 baths1,651 sq. ft.
$899,900Active3 beds 3 baths1,651 sq. ft.1533 Roma Dr, Vista, CA 92081
MLS# 250044667SDListed by: SAN DIEGO'S FINEST RE GROUPINC - New
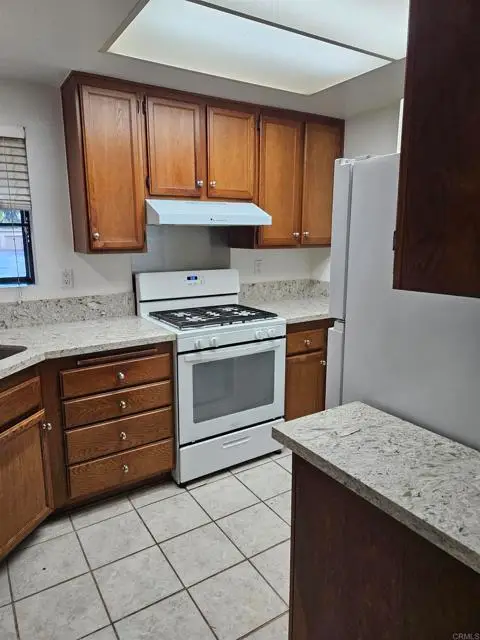 $500,000Active2 beds 2 baths934 sq. ft.
$500,000Active2 beds 2 baths934 sq. ft.1087 Shadowridge Drive #107, Vista, CA 92081
MLS# CRNDP2511065Listed by: FIRST TEAM REAL ESTATE - New
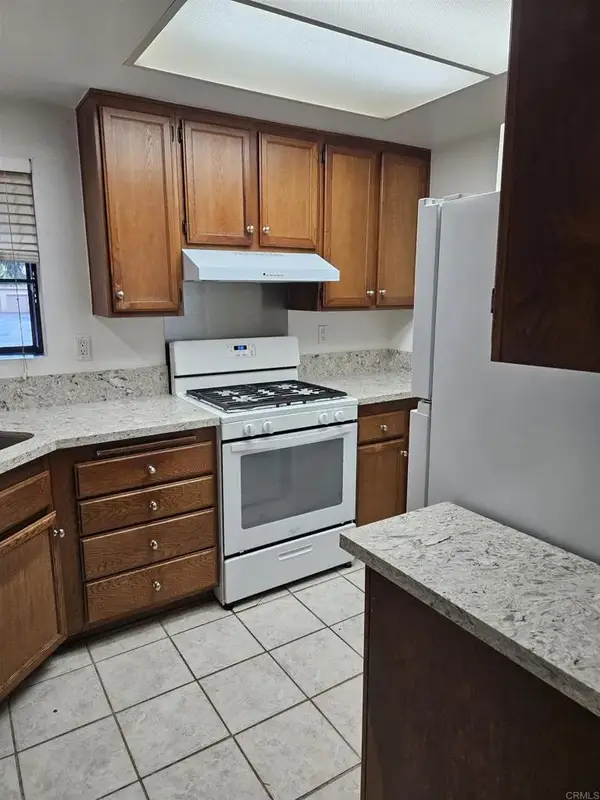 $500,000Active2 beds 2 baths934 sq. ft.
$500,000Active2 beds 2 baths934 sq. ft.1087 Shadowridge Drive #107, Vista, CA 92081
MLS# NDP2511065Listed by: FIRST TEAM REAL ESTATE - New
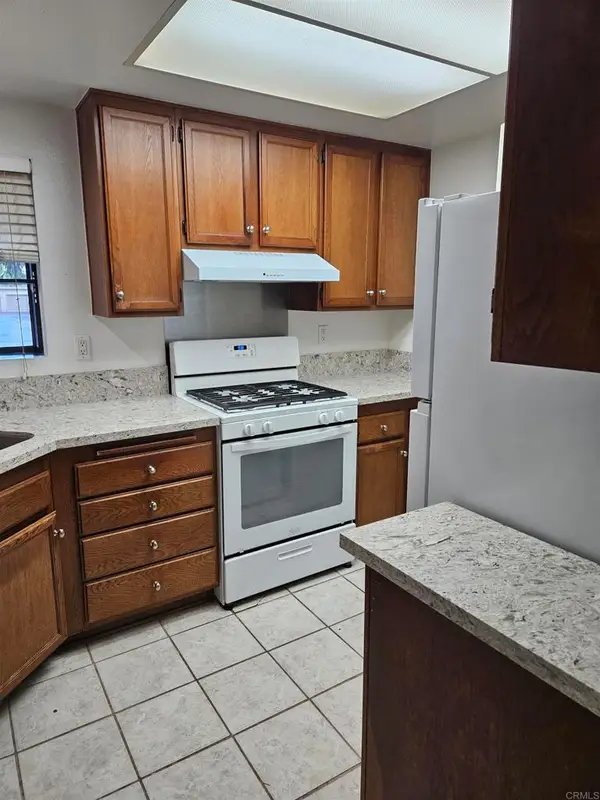 $500,000Active2 beds 2 baths934 sq. ft.
$500,000Active2 beds 2 baths934 sq. ft.1087 Shadowridge Drive #107, Vista, CA 92081
MLS# NDP2511065Listed by: FIRST TEAM REAL ESTATE - New
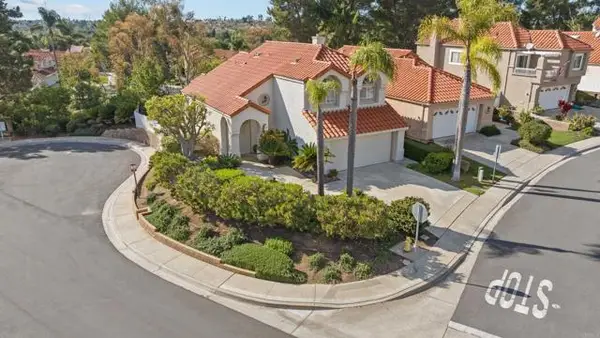 $925,000Active3 beds 3 baths1,815 sq. ft.
$925,000Active3 beds 3 baths1,815 sq. ft.1409 Genoa Drive, Vista, CA 92081
MLS# CRNDP2511022Listed by: COMPASS - New
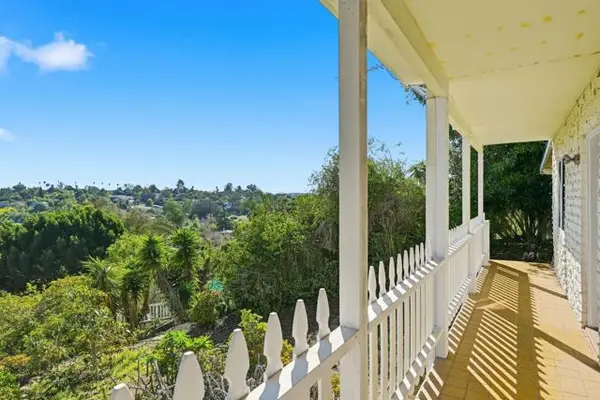 $889,500Active4 beds 2 baths1,872 sq. ft.
$889,500Active4 beds 2 baths1,872 sq. ft.1144 Prospect Place, Vista, CA 92081
MLS# CRNDP2511042Listed by: EXP REALTY OF SOUTHERN CA - New
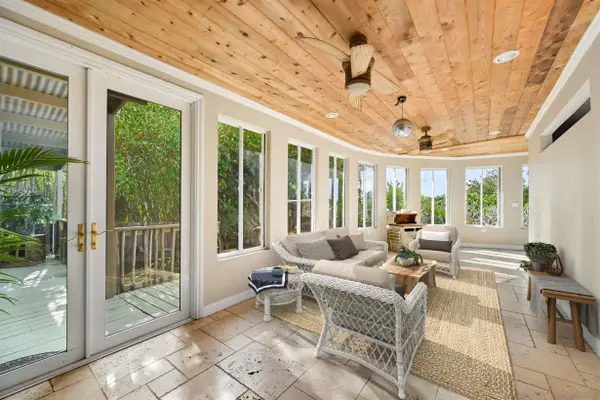 $888,000Active3 beds 2 baths1,457 sq. ft.
$888,000Active3 beds 2 baths1,457 sq. ft.2344 Warmlands Ave, Vista, CA 92084
MLS# 250044533Listed by: REDFIN CORPORATION - New
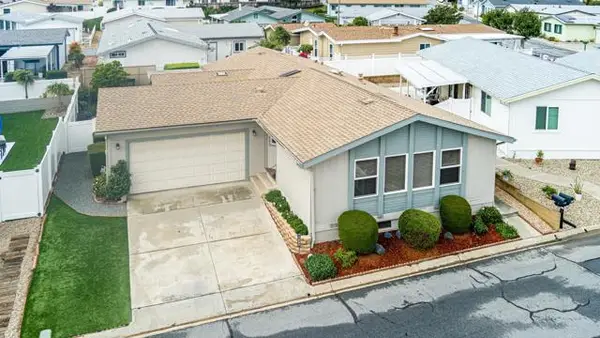 $575,000Active2 beds 2 baths1,624 sq. ft.
$575,000Active2 beds 2 baths1,624 sq. ft.632 Via Bogota, Vista, CA 92081
MLS# CRNDP2510681Listed by: MORGAN BROWN REAL ESTATE, INC - Coming Soon
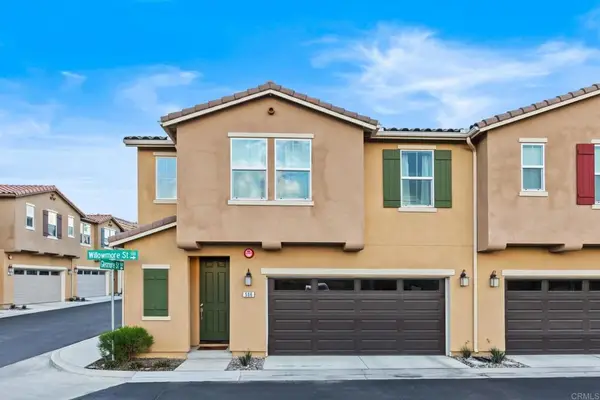 $840,000Coming Soon3 beds 2 baths
$840,000Coming Soon3 beds 2 baths506 Willowmore Street, Vista, CA 92081
MLS# PTP2508699Listed by: ROA CALIFORNIA INC
