817 Avenida Taxco, Vista, CA 92084
Local realty services provided by:Better Homes and Gardens Real Estate Royal & Associates
Listed by:dennis bragg
Office:real broker
MLS#:CRPTP2507717
Source:CA_BRIDGEMLS
Price summary
- Price:$840,000
- Price per sq. ft.:$530.3
About this home
Beautiful single-level home on a quiet Vista cul-de-sac featuring a spacious two-car garage, optional RV parking, and a beautifully landscaped yard with stamped concrete, a white vinyl fence, and a low-maintenance rock and succulent garden. A detached finished structure with insulation, tile flooring, and electricity provides the perfect space for a home office, guest suite, or creative studio. The backyard includes a relaxing above-ground spa on the patio and a secluded side yard accessed from the primary bedroom through a sliding glass door, complete with a mature shaded tree and no neighbors directly behind for added privacy. Inside, the vaulted ceiling in the front living room creates an open, airy feel with a nice cross breeze from the front door to the backyard. Additional highlights include archway entrances to the kitchen and primary bedroom, central air conditioning and heating, and another sliding glass door that opens to the backyard for easy indoor-outdoor living.
Contact an agent
Home facts
- Year built:1972
- Listing ID #:CRPTP2507717
- Added:1 day(s) ago
- Updated:October 11, 2025 at 02:56 PM
Rooms and interior
- Bedrooms:4
- Total bathrooms:2
- Full bathrooms:2
- Living area:1,584 sq. ft.
Heating and cooling
- Cooling:Central Air
- Heating:Central, Forced Air, Natural Gas
Structure and exterior
- Year built:1972
- Building area:1,584 sq. ft.
- Lot area:0.19 Acres
Finances and disclosures
- Price:$840,000
- Price per sq. ft.:$530.3
New listings near 817 Avenida Taxco
- New
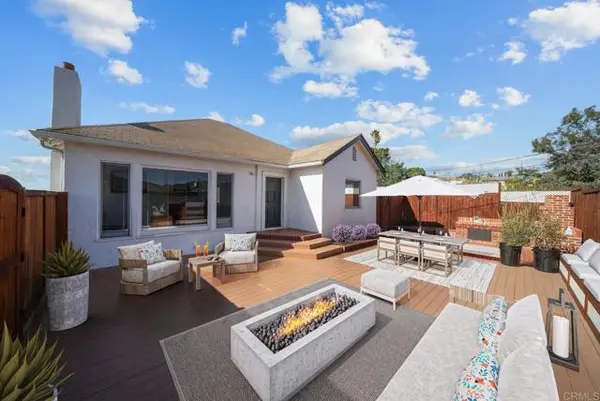 $1,260,000Active3 beds 2 baths1,826 sq. ft.
$1,260,000Active3 beds 2 baths1,826 sq. ft.1015 Anza Avenue, Vista, CA 92084
MLS# CRPTP2507732Listed by: EXP REALTY OF CALIFORNIA, INC. - Open Sat, 11am to 2pmNew
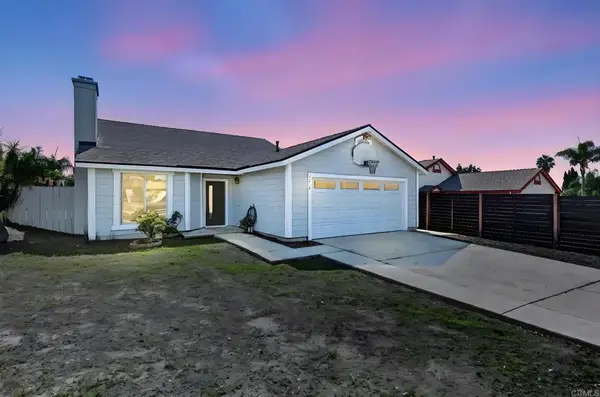 $815,000Active4 beds 2 baths1,515 sq. ft.
$815,000Active4 beds 2 baths1,515 sq. ft.1636 Jonathon Street, Vista, CA 92083
MLS# NDP2509845Listed by: KELLER WILLIAMS REALTY - New
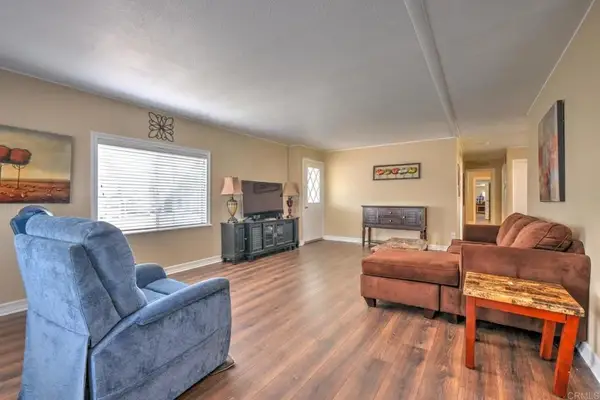 $199,000Active2 beds 2 baths1,248 sq. ft.
$199,000Active2 beds 2 baths1,248 sq. ft.1010 E Bobier #Space 51, Vista, CA 92084
MLS# NDP2509836Listed by: EXP REALTY OF SOUTHERN CA - New
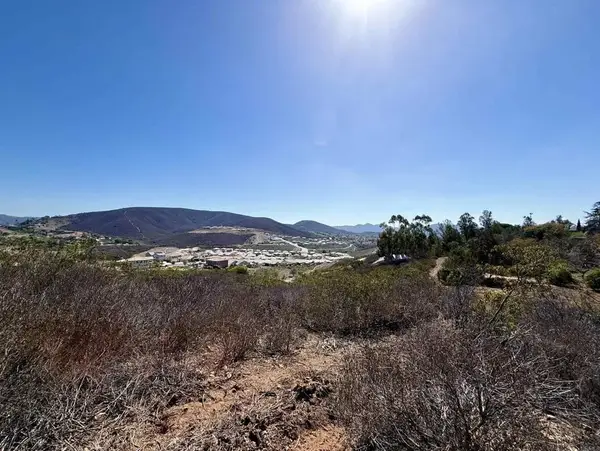 $329,000Active0 Acres
$329,000Active0 Acres0 Esplendido Ave, Vista, CA 92084
MLS# NDP2509846Listed by: KELLER WILLIAMS REALTY - New
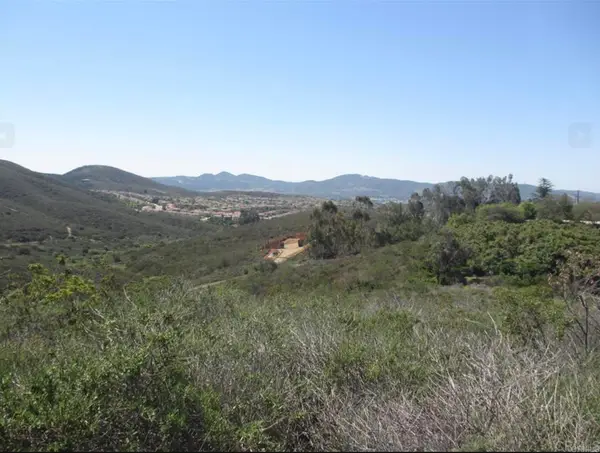 $329,000Active4.51 Acres
$329,000Active4.51 Acres0 Esplendido Ave, Vista, CA 92084
MLS# NDP2509846Listed by: KELLER WILLIAMS REALTY - New
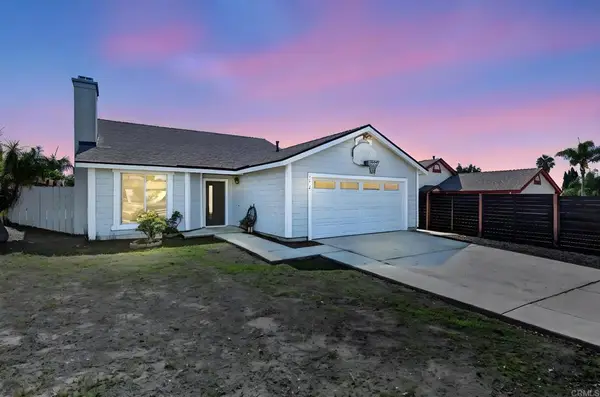 $815,000Active4 beds 2 baths1,515 sq. ft.
$815,000Active4 beds 2 baths1,515 sq. ft.1636 Jonathon Street, Vista, CA 92083
MLS# NDP2509845Listed by: KELLER WILLIAMS REALTY - New
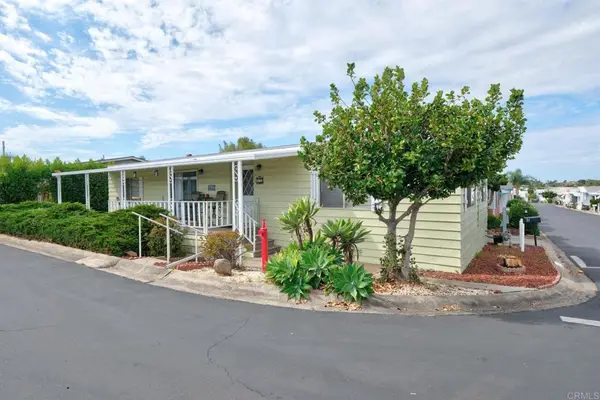 $199,000Active2 beds 2 baths1,248 sq. ft.
$199,000Active2 beds 2 baths1,248 sq. ft.1010 E Bobier Drive #Space 51, Vista, CA 92084
MLS# NDP2509836Listed by: EXP REALTY OF SOUTHERN CA - Open Sun, 12 to 3pmNew
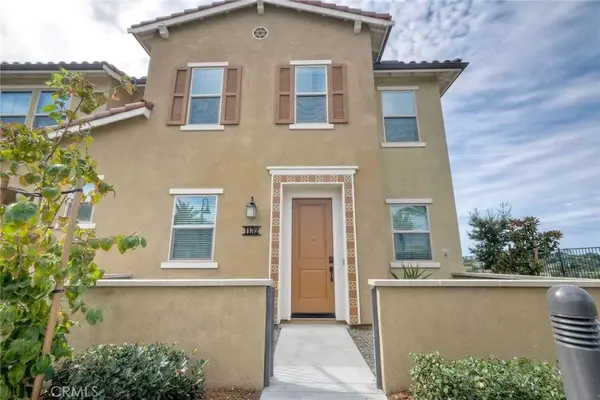 $765,000Active4 beds 3 baths1,743 sq. ft.
$765,000Active4 beds 3 baths1,743 sq. ft.1132 Delpy View, Vista, CA 92084
MLS# PW25234443Listed by: MAK HOME REALTY & INV - Open Sat, 1 to 4pmNew
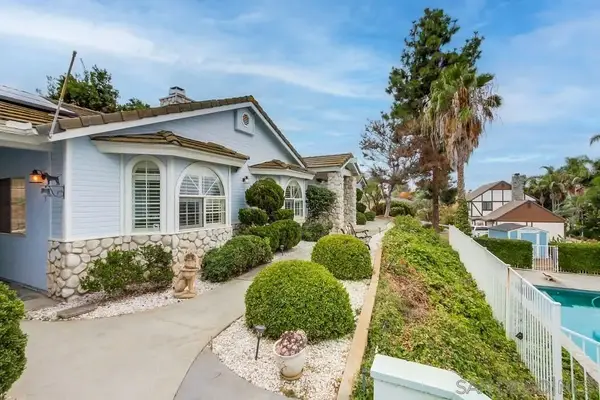 $1,049,000Active3 beds 3 baths2,146 sq. ft.
$1,049,000Active3 beds 3 baths2,146 sq. ft.227 Hutchison, Vista, CA 92084
MLS# 250041330Listed by: REAL BROKER - New
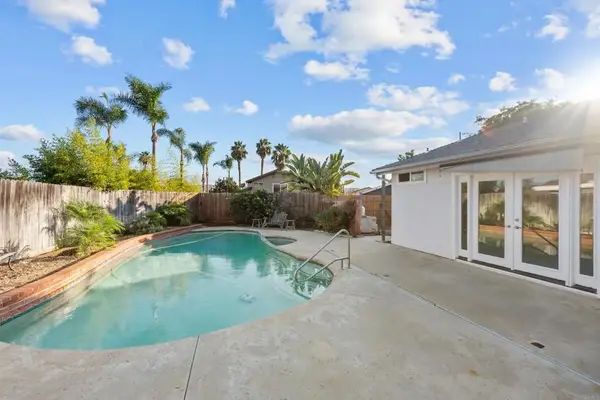 $799,000Active4 beds 2 baths1,634 sq. ft.
$799,000Active4 beds 2 baths1,634 sq. ft.1816 Pecan Court, Vista, CA 92083
MLS# NDP2509802Listed by: TOWN SQUARE REALTY GROUP
