116 Rosemont Ct, Walnut Creek, CA 94597
Local realty services provided by:Better Homes and Gardens Real Estate Royal & Associates
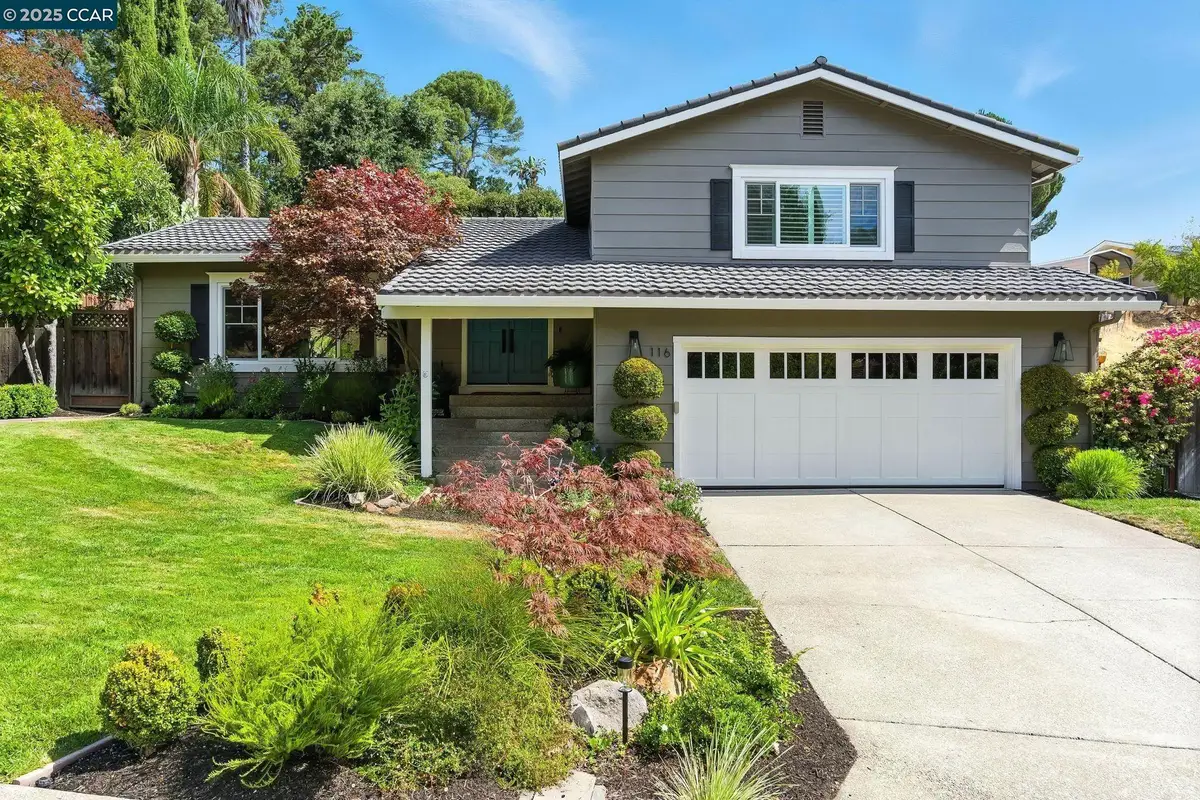
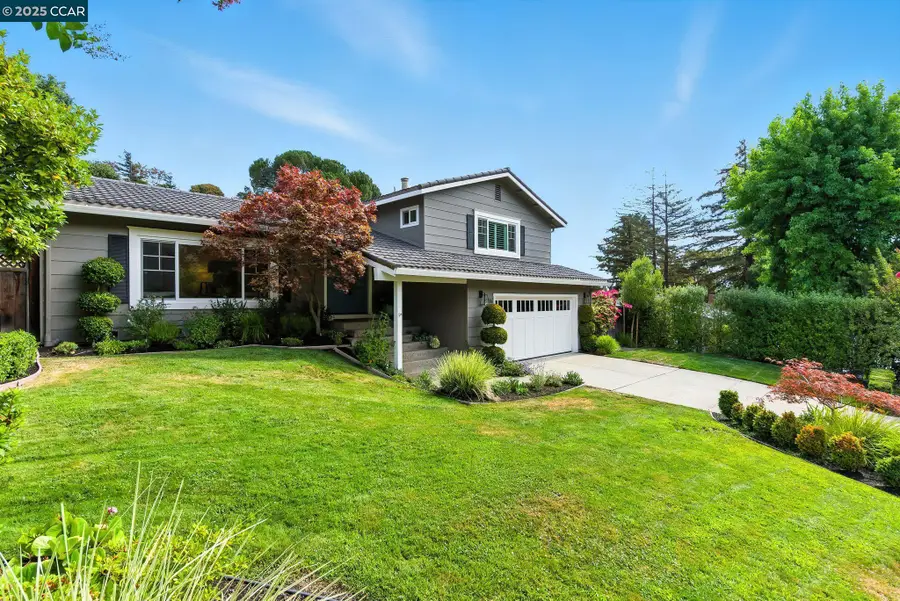
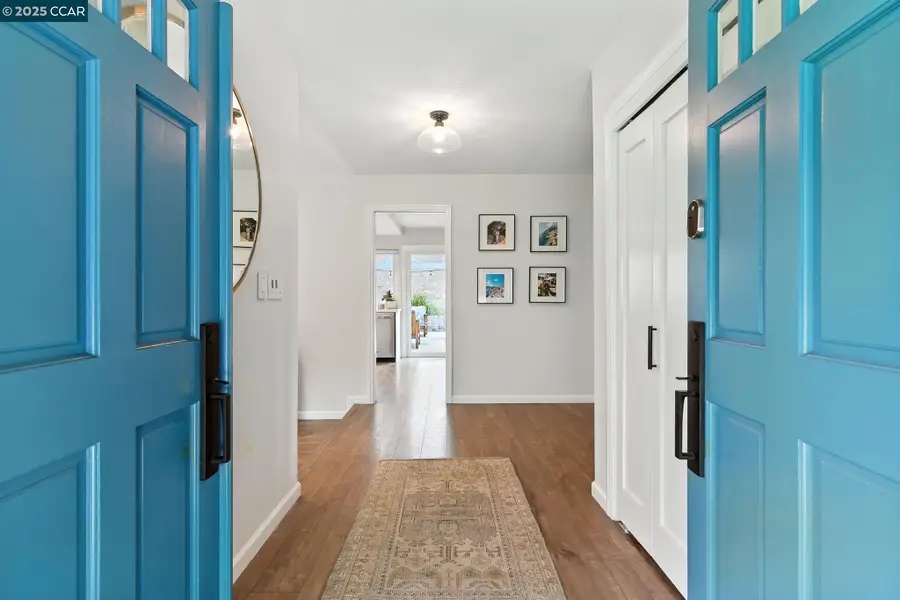
116 Rosemont Ct,Walnut Creek, CA 94597
$1,550,000
- 3 Beds
- 3 Baths
- 1,799 sq. ft.
- Single family
- Active
Listed by:michelle wilson
Office:coldwell banker
MLS#:41108348
Source:CAMAXMLS
Price summary
- Price:$1,550,000
- Price per sq. ft.:$861.59
- Monthly HOA dues:$41.67
About this home
Nestled in the sought-after neighborhood of Secluded Valley, this beautifully updated home offers comfortable and modern living. Step inside and be greeted by vaulted ceilings in the spacious living room, filling the space with an abundance of natural light. Situated on a private lot with beautiful views of Mt. Diablo the home has been thoughtfully updated throughout, blending contemporary designer finishes with timeless charm. Step outside and experience your own private retreat—complete with a hot tub, covered deck, garden beds, and a generous patio featuring breathtaking views of Mt. Diablo. The spacious primary bedroom provides a peaceful retreat with a newly remodeled bathroom, large closet with custom built-ins, and light-filled windows. Other updates: luxury wide plank flooring, epoxy garage floors, EV charger, new electrical panel, new HVAC, new hot tub, french drains, & more. HOA features tennis/pickleball courts, playground, & walking trails. All this, just minutes from downtown Walnut Creek/Lafayette, top-rated Acalanes/Walnut Creek school district, amazing restaurants, parks, hiking trails & open space. This home offers the perfect blend of privacy, comfort, and convenience in one of the area’s most peaceful settings. Don’t miss the opportunity to call this home!
Contact an agent
Home facts
- Year built:1974
- Listing Id #:41108348
- Added:1 day(s) ago
- Updated:August 21, 2025 at 10:31 PM
Rooms and interior
- Bedrooms:3
- Total bathrooms:3
- Full bathrooms:2
- Living area:1,799 sq. ft.
Heating and cooling
- Cooling:Central Air
- Heating:Forced Air
Structure and exterior
- Roof:Metal
- Year built:1974
- Building area:1,799 sq. ft.
- Lot area:0.24 Acres
Utilities
- Water:Public
Finances and disclosures
- Price:$1,550,000
- Price per sq. ft.:$861.59
New listings near 116 Rosemont Ct
- New
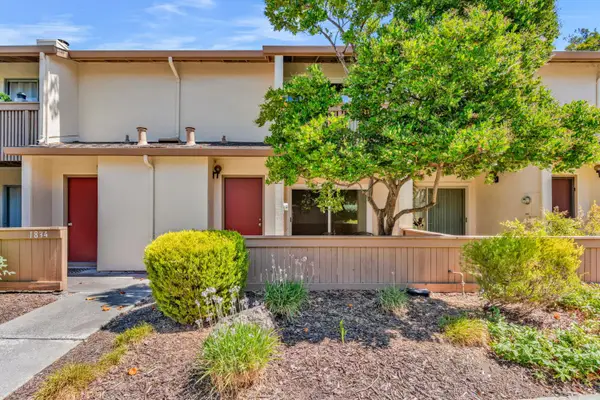 $599,000Active2 beds 2 baths1,169 sq. ft.
$599,000Active2 beds 2 baths1,169 sq. ft.1836 Pomar Way, Walnut Creek, CA 94598
MLS# 225110445Listed by: WUESTENBERG & ASSOCIATES RE - Open Sat, 1 to 4pmNew
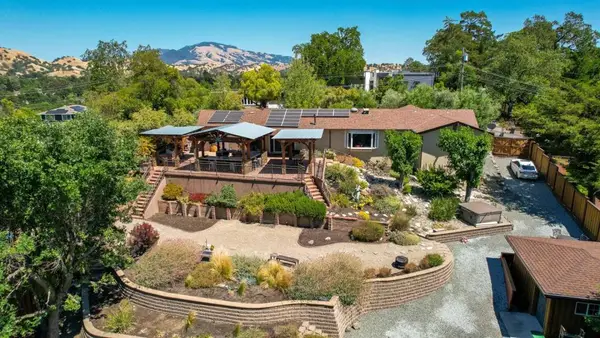 $1,949,000Active4 beds 3 baths2,086 sq. ft.
$1,949,000Active4 beds 3 baths2,086 sq. ft.25 Adeline Drive, Walnut Creek, CA 94596
MLS# ML82018926Listed by: GD COMMERCIAL REAL ESTATE INC - New
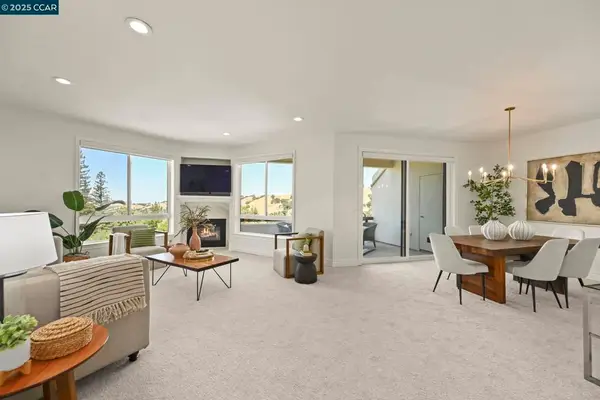 $975,000Active3 beds 2 baths1,661 sq. ft.
$975,000Active3 beds 2 baths1,661 sq. ft.3330 Terra Granada Dr #2B, Walnut Creek, CA 94595
MLS# 41108939Listed by: THE AGENCY - Open Sat, 1 to 4pmNew
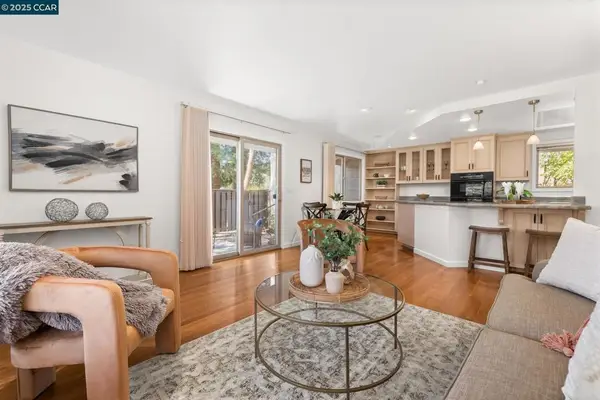 $699,000Active2 beds 2 baths1,080 sq. ft.
$699,000Active2 beds 2 baths1,080 sq. ft.1905 Countrywood, Walnut Creek, CA 94598
MLS# 41107809Listed by: ABIO PROPERTIES - New
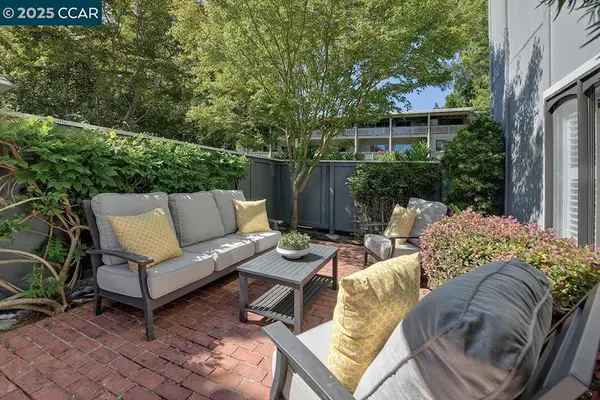 $548,000Active2 beds 2 baths1,095 sq. ft.
$548,000Active2 beds 2 baths1,095 sq. ft.2321 Tice Creek Dr #2, Walnut Creek, CA 94595
MLS# 41108897Listed by: ROSSMOOR REALTY / J.H. RUSSELL - Open Sat, 11am to 1pmNew
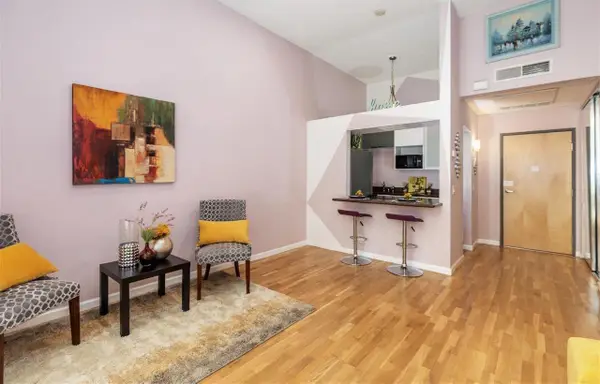 $299,000Active1 beds 1 baths517 sq. ft.
$299,000Active1 beds 1 baths517 sq. ft.300 N Civic Drive #308, Walnut Creek, CA 94596
MLS# 225109930Listed by: REMAX DREAM HOMES - New
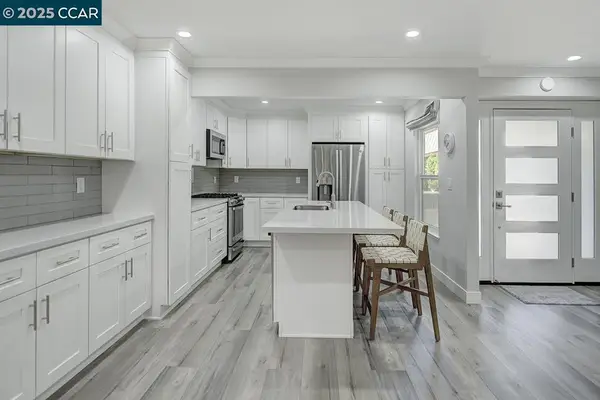 $648,000Active2 beds 2 baths1,200 sq. ft.
$648,000Active2 beds 2 baths1,200 sq. ft.1124 Singingwood Ct #5, Walnut Creek, CA 94595
MLS# 41108793Listed by: ROSSMOOR REALTY / J.H. RUSSELL - New
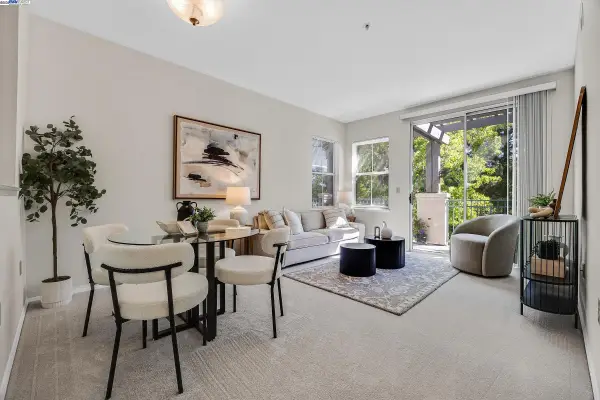 $499,000Active2 beds 2 baths860 sq. ft.
$499,000Active2 beds 2 baths860 sq. ft.1860 Tice Creek Dr #1406, Walnut Creek, CA 94595
MLS# 41108801Listed by: COLDWELL BANKER REALTY - New
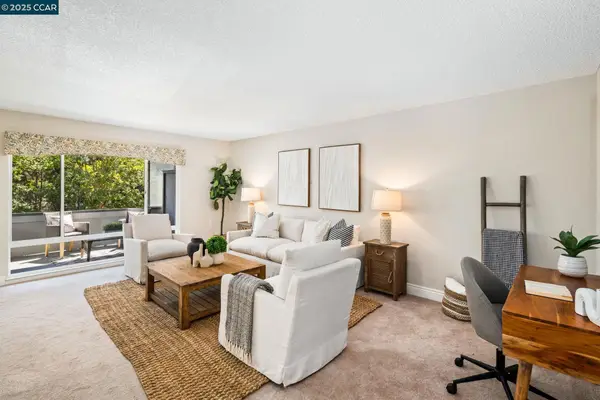 $355,000Active2 beds 1 baths1,054 sq. ft.
$355,000Active2 beds 1 baths1,054 sq. ft.2817 Golden Rain Rd #14, Walnut Creek, CA 94595
MLS# 41108775Listed by: COLDWELL BANKER
