1770 3rd Ave, WALNUT CREEK, CA 94597
Local realty services provided by:Better Homes and Gardens Real Estate Clarity
1770 3rd Ave,WALNUT CREEK, CA 94597
$2,275,000
- 4 Beds
- 4 Baths
- 2,219 sq. ft.
- Single family
- Active
Listed by:brian dietschy(925) 818-1830
Office:christie's intl re sereno
MLS#:41110109
Source:CAREIL
Price summary
- Price:$2,275,000
- Price per sq. ft.:$1,025.24
About this home
One-of-a-kind, single-level property in Walnut Creek’s coveted Larkey Park neighborhood offers endless possibilities on a spacious .31-acre lot. With over 3,300 sq ft of total living space, the compound includes a beautifully updated 3-bed, 2-bath main home (~1,341 sq ft), a detached modern cabana or office (~261 sq ft), a separate 1-bedroom apartment with private entrance and parking (~617 sq ft), and a fully finished, livable garage (~1118 sq ft). The stunning backyard oasis features a custom pool, redwood decking, elegant brick hardscape, hot tub, outdoor shower, garden area, and lush lawn. Topping it all off is an oversized 4-car carport—perfect for extra vehicles, a workshop, or recreational use. Walking distance to the amazing Larkey Park and convenient access to freeways, BART, shopping and vibrant Downtown Walnut Creek. A truly rare and versatile property you won’t want to miss! Perfect for multi-generational living, work from home, large extended family, rental income - So many possibilities. See video tour at 17703rdAve.com
Contact an agent
Home facts
- Year built:1953
- Listing ID #:41110109
- Added:1 day(s) ago
- Updated:September 03, 2025 at 02:08 PM
Rooms and interior
- Bedrooms:4
- Total bathrooms:4
- Full bathrooms:4
- Living area:2,219 sq. ft.
Heating and cooling
- Cooling:Ceiling Fan
Structure and exterior
- Year built:1953
- Building area:2,219 sq. ft.
- Lot area:0.31 Acres
Utilities
- Water:City/Public
- Sewer:Sewer - Public
Finances and disclosures
- Price:$2,275,000
- Price per sq. ft.:$1,025.24
New listings near 1770 3rd Ave
- Open Sun, 2 to 4pmNew
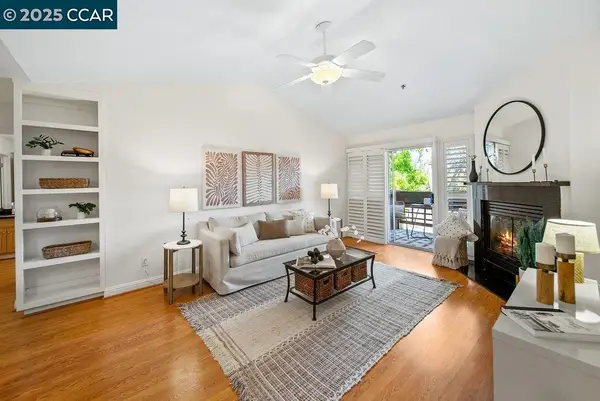 $585,000Active2 beds 2 baths998 sq. ft.
$585,000Active2 beds 2 baths998 sq. ft.2530 Oak Rd #303, WALNUT CREEK, CA 94597
MLS# 41110006Listed by: CHRISTIE'S INTL RE SERENO - New
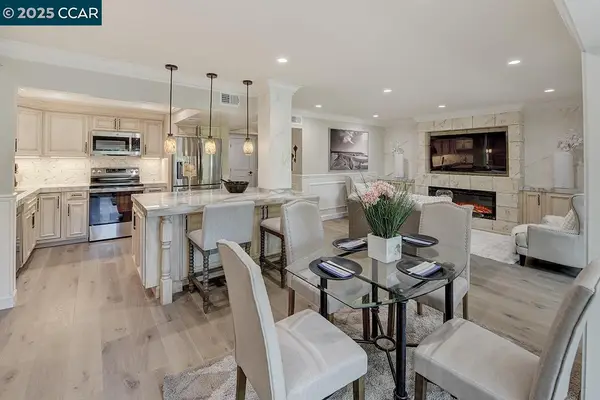 $628,000Active2 beds 2 baths1,254 sq. ft.
$628,000Active2 beds 2 baths1,254 sq. ft.2601 Pine Knoll Dr #8, WALNUT CREEK, CA 94595
MLS# 41109969Listed by: ROSSMOOR REALTY / J.H. RUSSELL - New
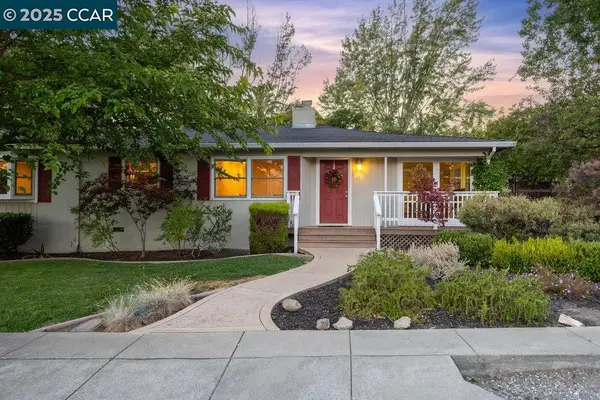 $1,275,000Active3 beds 2 baths1,540 sq. ft.
$1,275,000Active3 beds 2 baths1,540 sq. ft.41 Iris Ln, Walnut Creek, CA 94595
MLS# 41109751Listed by: COMPASS - New
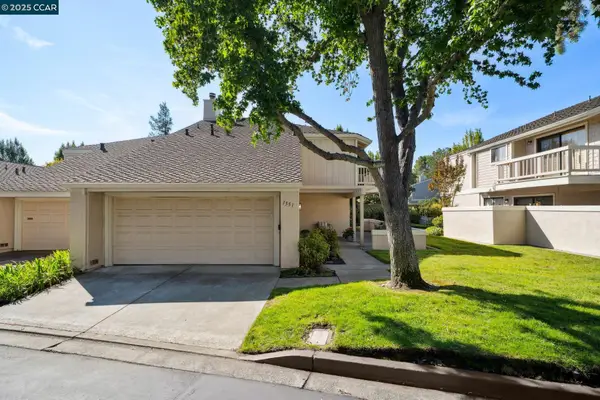 $1,080,000Active3 beds 3 baths2,204 sq. ft.
$1,080,000Active3 beds 3 baths2,204 sq. ft.1551 Gilboa Dr, Walnut Creek, CA 94598
MLS# 41109881Listed by: COMPASS - New
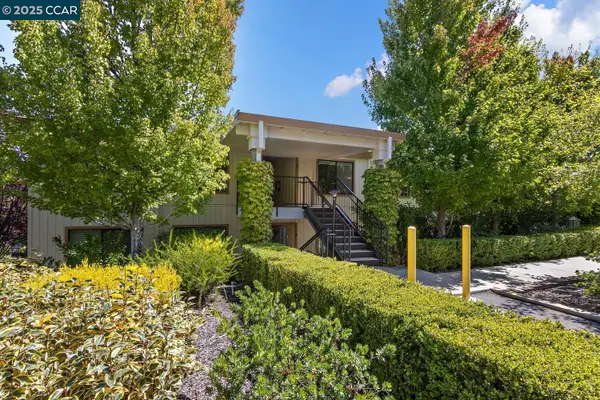 $385,000Active2 beds 1 baths1,054 sq. ft.
$385,000Active2 beds 1 baths1,054 sq. ft.1209 Running Springs #3, WALNUT CREEK, CA 94595
MLS# 41109852Listed by: RE/MAX ACCORD - New
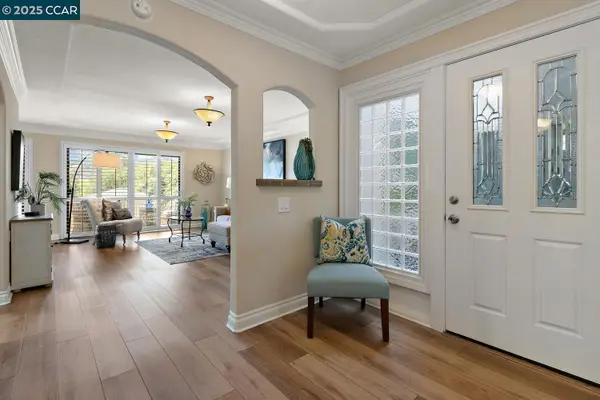 $445,000Active2 beds 1 baths1,054 sq. ft.
$445,000Active2 beds 1 baths1,054 sq. ft.2133 Golden Rain Rd #2, WALNUT CREEK, CA 94595
MLS# 41109845Listed by: RE/MAX ACCORD - New
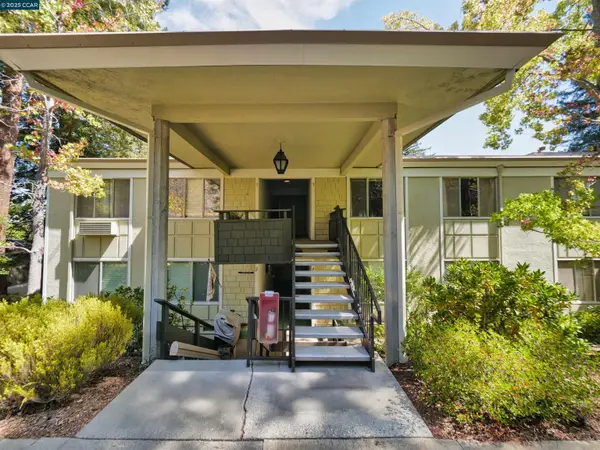 $269,000Active2 beds 1 baths1,054 sq. ft.
$269,000Active2 beds 1 baths1,054 sq. ft.1413 Ptarmigan Drive #3, Walnut Creek, CA 94595
MLS# 41109835Listed by: RE/MAX ACCORD 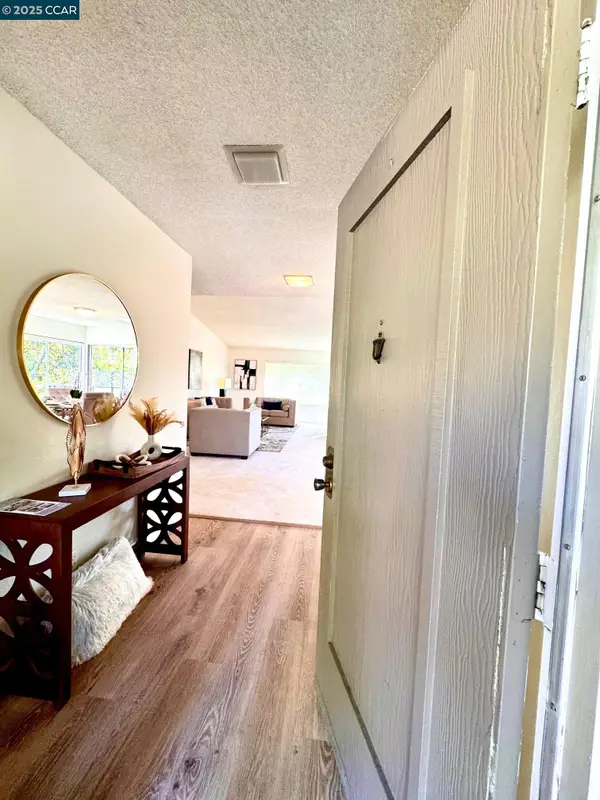 $659,000Pending2 beds 2 baths1,546 sq. ft.
$659,000Pending2 beds 2 baths1,546 sq. ft.625 Terra California Dr #3, Walnut Creek, CA 94595
MLS# 41109838Listed by: RE/MAX ACCORD- Open Thu, 5 to 7pmNew
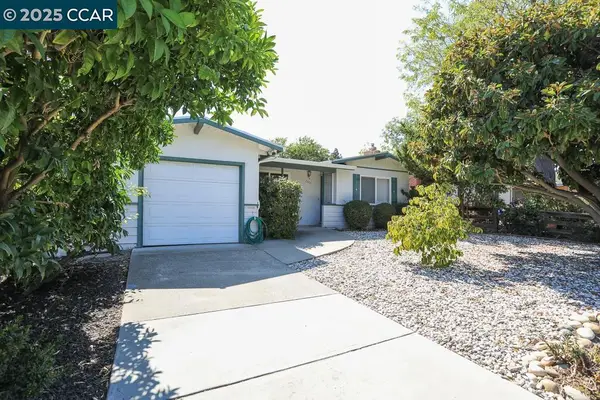 $1,000,000Active-- beds -- baths1,556 sq. ft.
$1,000,000Active-- beds -- baths1,556 sq. ft.2465 Buena Vista Ave, WALNUT CREEK, CA 94597
MLS# 41109809Listed by: KELLER WILLIAMS REALTY
