40 Loma Vista, Walnut Creek, CA 94597
Local realty services provided by:Better Homes and Gardens Real Estate Wine Country Group
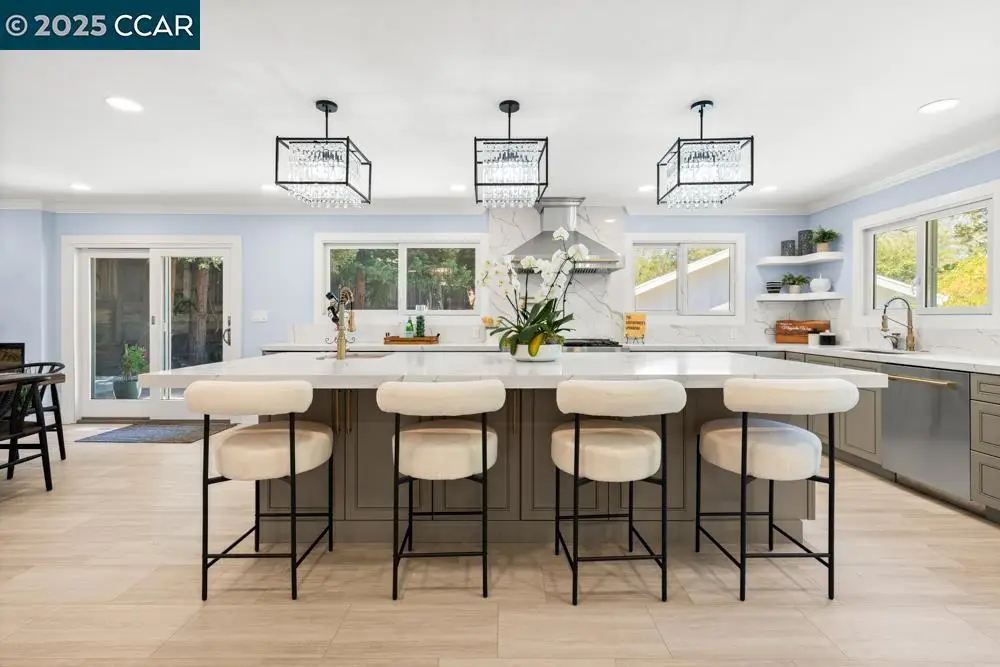
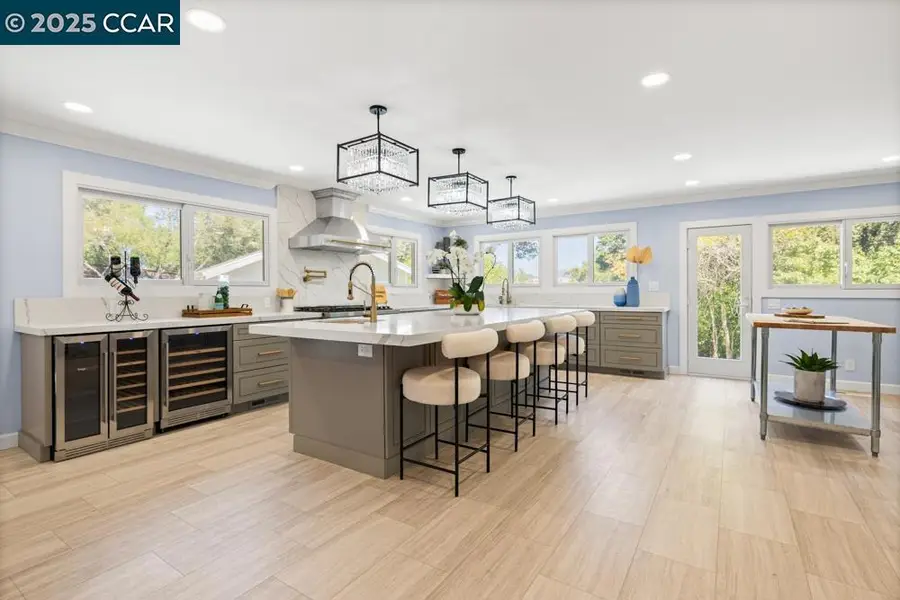
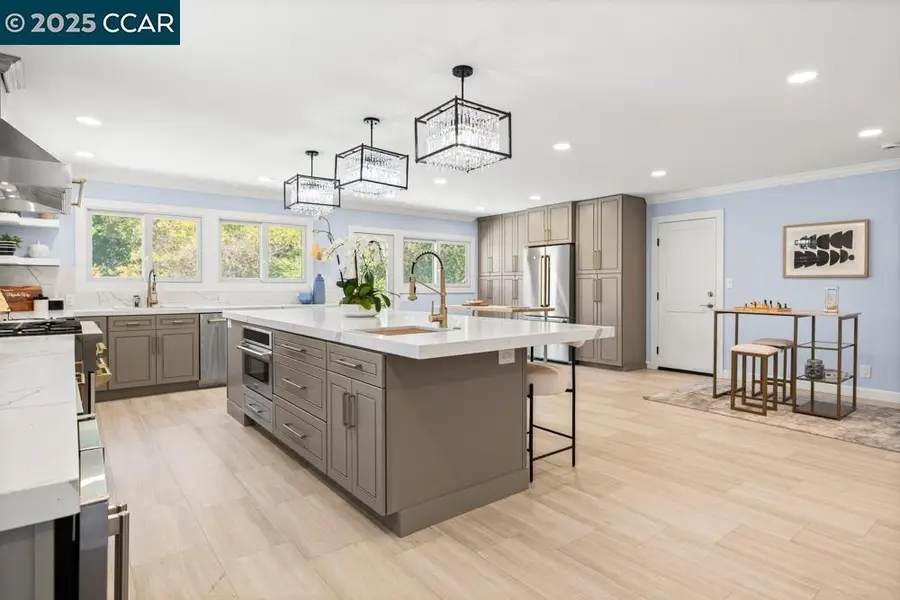
40 Loma Vista,Walnut Creek, CA 94597
$1,750,000
- 5 Beds
- 3 Baths
- 2,292 sq. ft.
- Single family
- Pending
Listed by:renee white
Office:keller williams realty
MLS#:41105622
Source:CRMLS
Price summary
- Price:$1,750,000
- Price per sq. ft.:$763.53
- Monthly HOA dues:$30.42
About this home
Rare opportunity in Walnut Creek: 1,642 sq ft 3BD/2BA main home plus 650 sq ft 2BD/1BA ADU on a flat .48-acre lot, featuring a circular driveway with RV parking & additional side parking. Renovated main residence offers seamless open-concept living anchored by an inviting living room, sleek linear fireplace & MSI LVT flooring throughout. At its center is a show-stopping kitchen featuring dramatic quartz countertops, elegant soft-gray cabinetry, brushed gold hardware & designer lighting. Large center island provides breakfast bar seating & generous prep space, while built-in wine & beverage fridges add convenience & flair. The space is completed by professional 8-burner gas range with double ovens, pot filler & statement hood. The private primary suite opens directly to the backyard & offers a serene retreat, while the guest bedrooms & updated bathrooms reflect the home's refined aesthetic. The ADU includes a private entrance, updated kitchen with new appliances, in-unit laundry hook-ups & modern bath—ideal for guests or rental income. Expansive backyard surrounded by mature trees with multiple zones for relaxing, entertaining, or play. All just minutes from the Linda Vista community pool, downtown Walnut Creek’s vibrant shops, restaurants, top-rated schools, hiking trails & BART
Contact an agent
Home facts
- Year built:1971
- Listing Id #:41105622
- Added:30 day(s) ago
- Updated:August 21, 2025 at 07:17 AM
Rooms and interior
- Bedrooms:5
- Total bathrooms:3
- Full bathrooms:3
- Living area:2,292 sq. ft.
Heating and cooling
- Cooling:Central Air
- Heating:Forced Air
Structure and exterior
- Roof:Shingle
- Year built:1971
- Building area:2,292 sq. ft.
- Lot area:0.48 Acres
Utilities
- Sewer:Public Sewer
Finances and disclosures
- Price:$1,750,000
- Price per sq. ft.:$763.53
New listings near 40 Loma Vista
- New
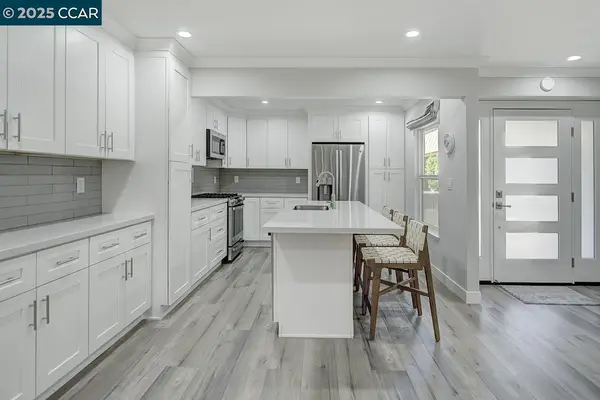 $648,000Active2 beds 2 baths1,200 sq. ft.
$648,000Active2 beds 2 baths1,200 sq. ft.1124 Singingwood Ct #5, WALNUT CREEK, CA 94595
MLS# 41108793Listed by: ROSSMOOR REALTY / J.H. RUSSELL - New
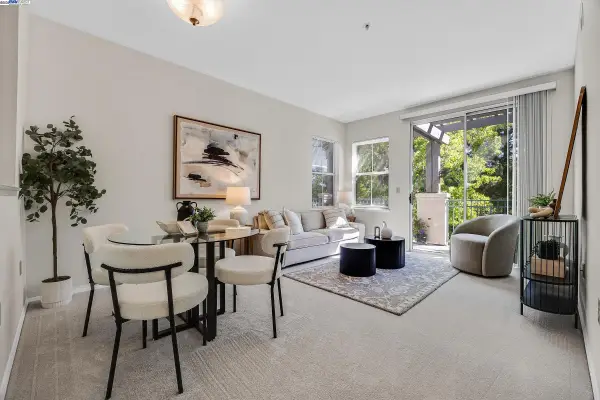 $499,000Active2 beds 2 baths860 sq. ft.
$499,000Active2 beds 2 baths860 sq. ft.1860 Tice Creek Dr #1406, Walnut Creek, CA 94595
MLS# 41108801Listed by: COLDWELL BANKER REALTY - New
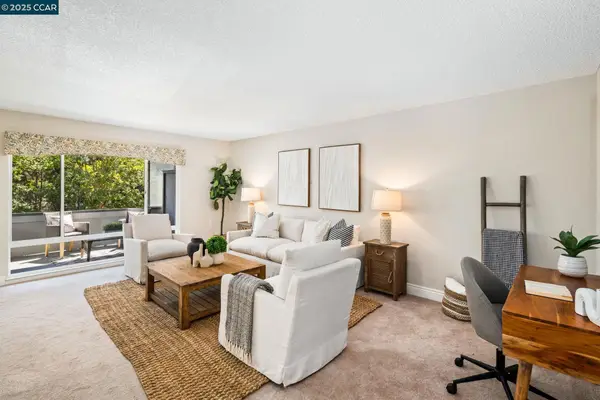 $355,000Active2 beds 1 baths1,054 sq. ft.
$355,000Active2 beds 1 baths1,054 sq. ft.2817 Golden Rain Rd #14, Walnut Creek, CA 94595
MLS# 41108775Listed by: COLDWELL BANKER - Open Sat, 2 to 4pmNew
 $477,000Active2 beds 1 baths886 sq. ft.
$477,000Active2 beds 1 baths886 sq. ft.2597 Oak Rd, Walnut Creek, CA 94597
MLS# 41108688Listed by: CHRISTIE'S INTL RE SERENO - New
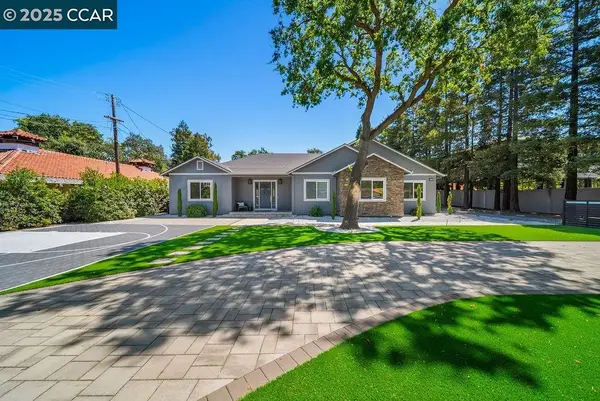 $2,600,000Active5 beds 3 baths3,235 sq. ft.
$2,600,000Active5 beds 3 baths3,235 sq. ft.100 Alderwood Rd, Walnut Creek, CA 94598
MLS# 41108615Listed by: CHRISTIE'S INTL RE SERENO - New
 $1,298,000Active4 beds 4 baths2,250 sq. ft.
$1,298,000Active4 beds 4 baths2,250 sq. ft.178 Oak Circle, Walnut Creek, CA 94597
MLS# ML82018527Listed by: SUMMERHILL BROKERAGE INC - New
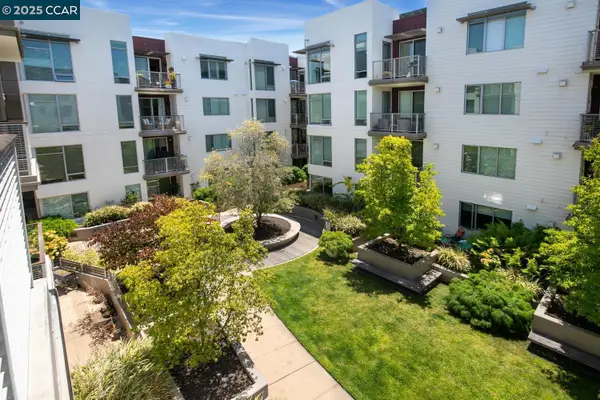 $588,000Active1 beds 1 baths728 sq. ft.
$588,000Active1 beds 1 baths728 sq. ft.555 Ygnacio Valley Rd #309, WALNUT CREEK, CA 94596
MLS# 41108629Listed by: RE/MAX ACCORD - New
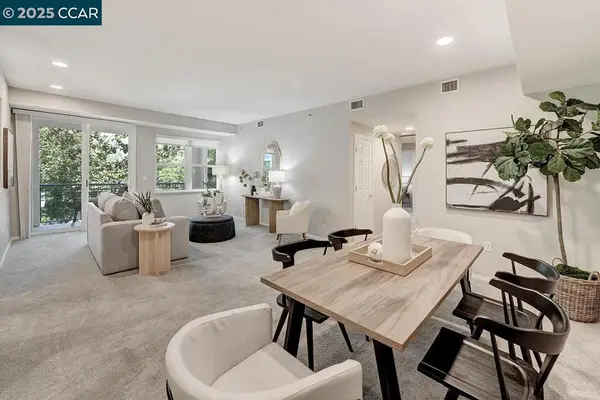 $725,000Active2 beds 2 baths1,234 sq. ft.
$725,000Active2 beds 2 baths1,234 sq. ft.1840 Tice Creek Dr #2223, Walnut Creek, CA 94595
MLS# 41108628Listed by: ROSSMOOR REALTY / J.H. RUSSELL - New
 $925,000Active3 beds 3 baths1,496 sq. ft.
$925,000Active3 beds 3 baths1,496 sq. ft.407 Tampico, Walnut Creek, CA 94598
MLS# 41108605Listed by: BETTER HOMES AND GARDENS RP - New
 $395,000Active2 beds 1 baths1,100 sq. ft.
$395,000Active2 beds 1 baths1,100 sq. ft.1517 Oakmont #3, Walnut Creek, CA 94595
MLS# 41108591Listed by: ROSSMOOR REALTY / J.H. RUSSELL
