41 Heather Ln, Walnut Creek, CA 94597
Local realty services provided by:Better Homes and Gardens Real Estate Royal & Associates
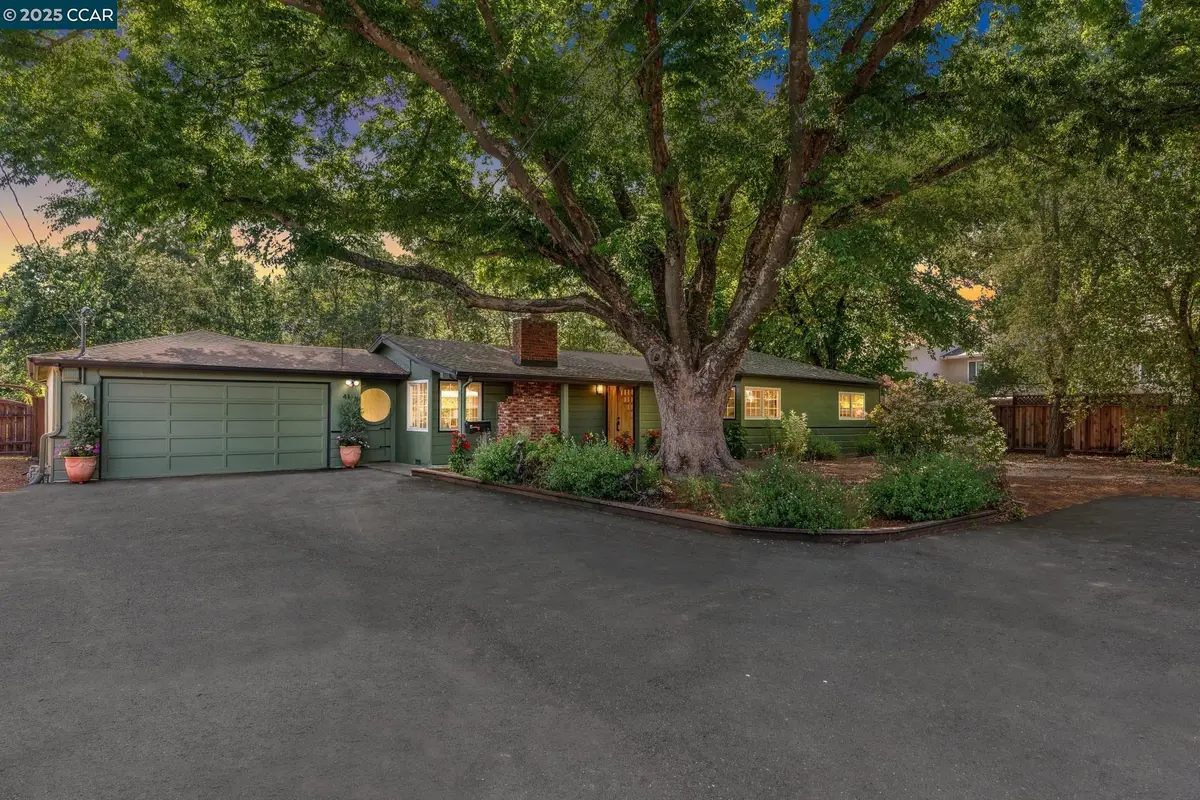
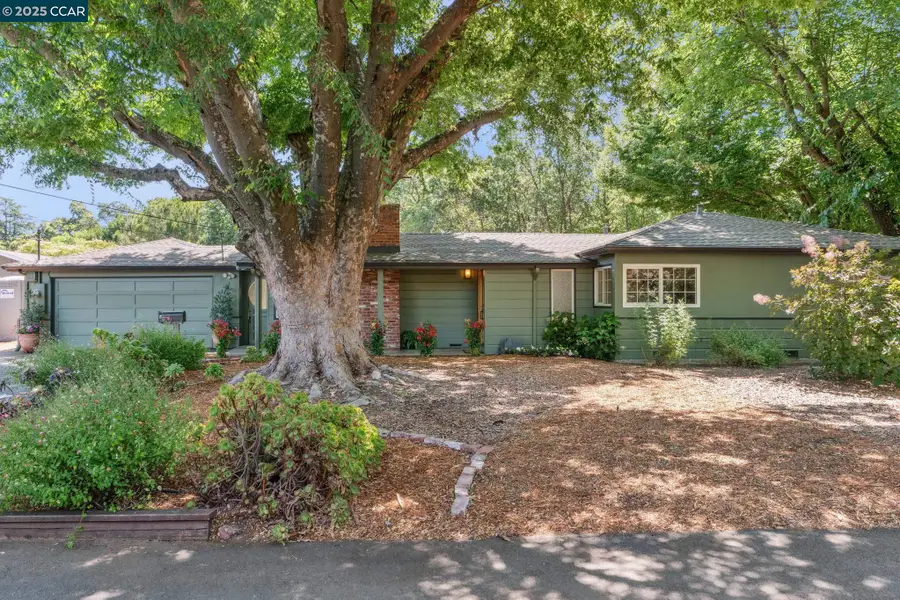
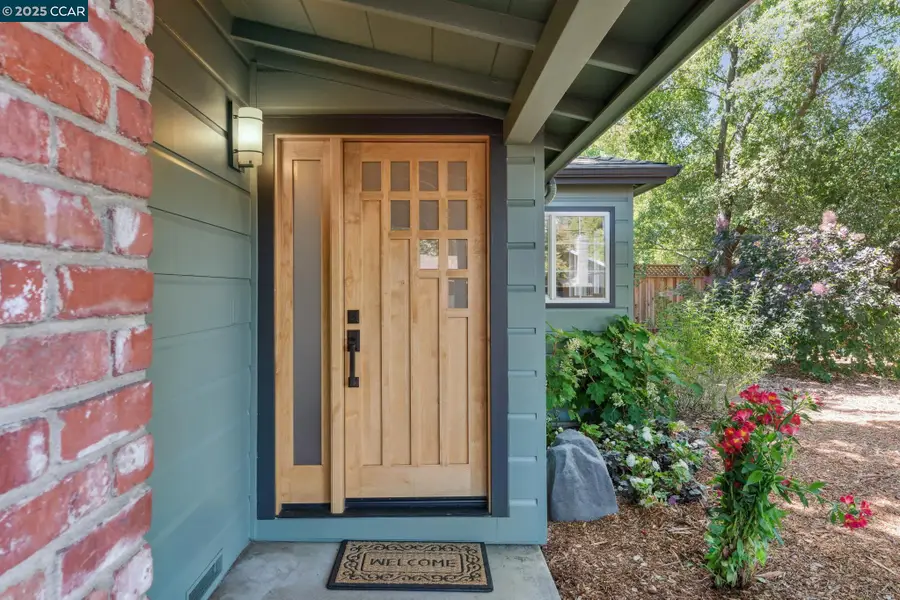
Listed by:aeysha corio
Office:coldwell banker
MLS#:41102330
Source:CAMAXMLS
Price summary
- Price:$1,200,000
- Price per sq. ft.:$783.29
About this home
An absolute must experience in person. Such a special home wrapped in serenity with wonderful potential for expansion or the addition of an ADU. Set on 1/2 an acre of verdant, tree-dotted landscape, this warm & inviting home is a hidden gem in the heart of Walnut Creek. 3 generously sized bedrooms & 1.5 baths 1532 square feet. Stunning beamed ceilings & large picture windows frame lush, green views. Handsome peg wood floors with custom inlay-expertly maintained. Remodeled chef's kitchen featuring custom cabinetry & glass tile backsplash. Renovated bath with a luxurious soaking tub. Bright, sunny kitchen garden at the rear patio. Ample outdoor entertaining space ideal for gatherings or quiet reflection. Detached 2-car garage plus additional private parking. Flex bonus space perfect for an office, gym, or creative studio. Located along the Iron Horse Regional Trail, and nearby Broadway Plaza and downtown Walnut Creek. Walnut Creek & Pleasant Hill BART nearby plus 680&24 easy access. A rare opportunity to enjoy tranquility & charm with urban sophistication. KNOW BEFORE YOU GO; buyers interested in expanding the primary home or adding an ADU are welcomed to contact the listing agent directly with questions. OH Sunday 8/17 & 8/24 1pm to 4pm
Contact an agent
Home facts
- Year built:1952
- Listing Id #:41102330
- Added:58 day(s) ago
- Updated:August 16, 2025 at 05:13 PM
Rooms and interior
- Bedrooms:3
- Total bathrooms:2
- Full bathrooms:1
- Living area:1,532 sq. ft.
Heating and cooling
- Cooling:Central Air
- Heating:Natural Gas
Structure and exterior
- Roof:Composition
- Year built:1952
- Building area:1,532 sq. ft.
- Lot area:0.5 Acres
Utilities
- Water:Public
Finances and disclosures
- Price:$1,200,000
- Price per sq. ft.:$783.29
New listings near 41 Heather Ln
- New
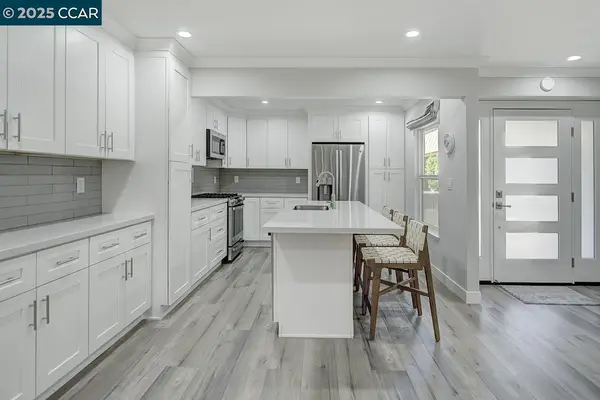 $648,000Active2 beds 2 baths1,200 sq. ft.
$648,000Active2 beds 2 baths1,200 sq. ft.1124 Singingwood Ct #5, WALNUT CREEK, CA 94595
MLS# 41108793Listed by: ROSSMOOR REALTY / J.H. RUSSELL - New
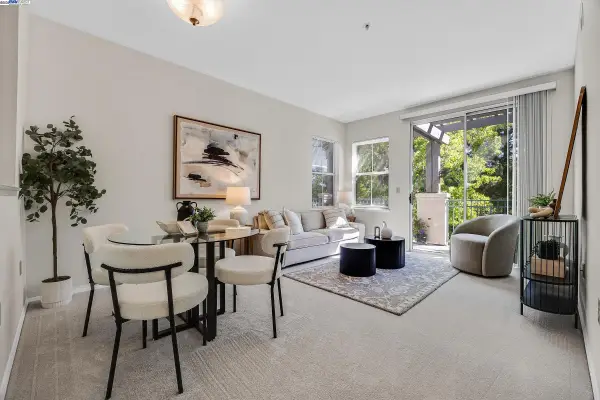 $499,000Active2 beds 2 baths860 sq. ft.
$499,000Active2 beds 2 baths860 sq. ft.1860 Tice Creek Dr #1406, Walnut Creek, CA 94595
MLS# 41108801Listed by: COLDWELL BANKER REALTY - New
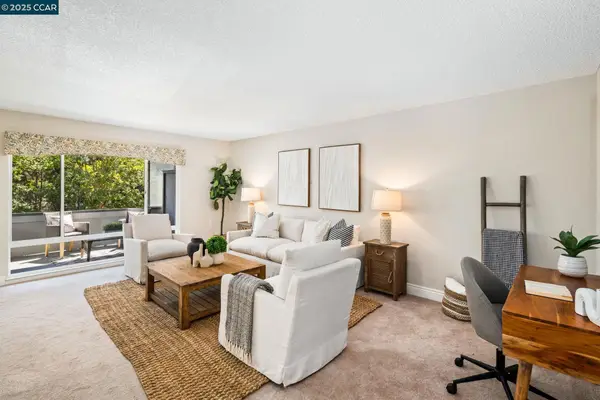 $355,000Active2 beds 1 baths1,054 sq. ft.
$355,000Active2 beds 1 baths1,054 sq. ft.2817 Golden Rain Rd #14, Walnut Creek, CA 94595
MLS# 41108775Listed by: COLDWELL BANKER - Open Sat, 2 to 4pmNew
 $477,000Active2 beds 1 baths886 sq. ft.
$477,000Active2 beds 1 baths886 sq. ft.2597 Oak Rd, Walnut Creek, CA 94597
MLS# 41108688Listed by: CHRISTIE'S INTL RE SERENO - New
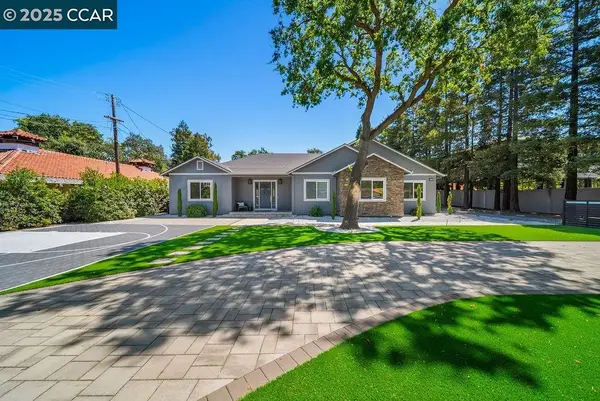 $2,600,000Active5 beds 3 baths3,235 sq. ft.
$2,600,000Active5 beds 3 baths3,235 sq. ft.100 Alderwood Rd, Walnut Creek, CA 94598
MLS# 41108615Listed by: CHRISTIE'S INTL RE SERENO - New
 $1,298,000Active4 beds 4 baths2,250 sq. ft.
$1,298,000Active4 beds 4 baths2,250 sq. ft.178 Oak Circle, Walnut Creek, CA 94597
MLS# ML82018527Listed by: SUMMERHILL BROKERAGE INC - New
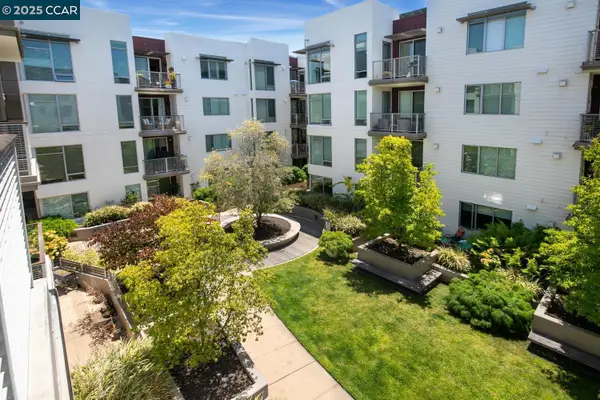 $588,000Active1 beds 1 baths728 sq. ft.
$588,000Active1 beds 1 baths728 sq. ft.555 Ygnacio Valley Rd #309, WALNUT CREEK, CA 94596
MLS# 41108629Listed by: RE/MAX ACCORD - New
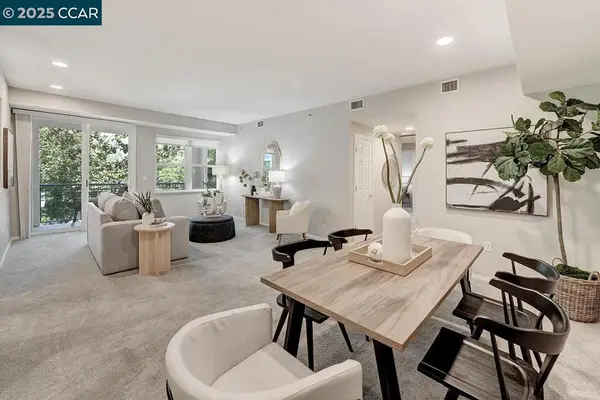 $725,000Active2 beds 2 baths1,234 sq. ft.
$725,000Active2 beds 2 baths1,234 sq. ft.1840 Tice Creek Dr #2223, Walnut Creek, CA 94595
MLS# 41108628Listed by: ROSSMOOR REALTY / J.H. RUSSELL - New
 $925,000Active3 beds 3 baths1,496 sq. ft.
$925,000Active3 beds 3 baths1,496 sq. ft.407 Tampico, Walnut Creek, CA 94598
MLS# 41108605Listed by: BETTER HOMES AND GARDENS RP - New
 $395,000Active2 beds 1 baths1,100 sq. ft.
$395,000Active2 beds 1 baths1,100 sq. ft.1517 Oakmont #3, Walnut Creek, CA 94595
MLS# 41108591Listed by: ROSSMOOR REALTY / J.H. RUSSELL
