11 Granite Peak Circle, Weaverville, CA 96093
Local realty services provided by:Better Homes and Gardens Real Estate Results
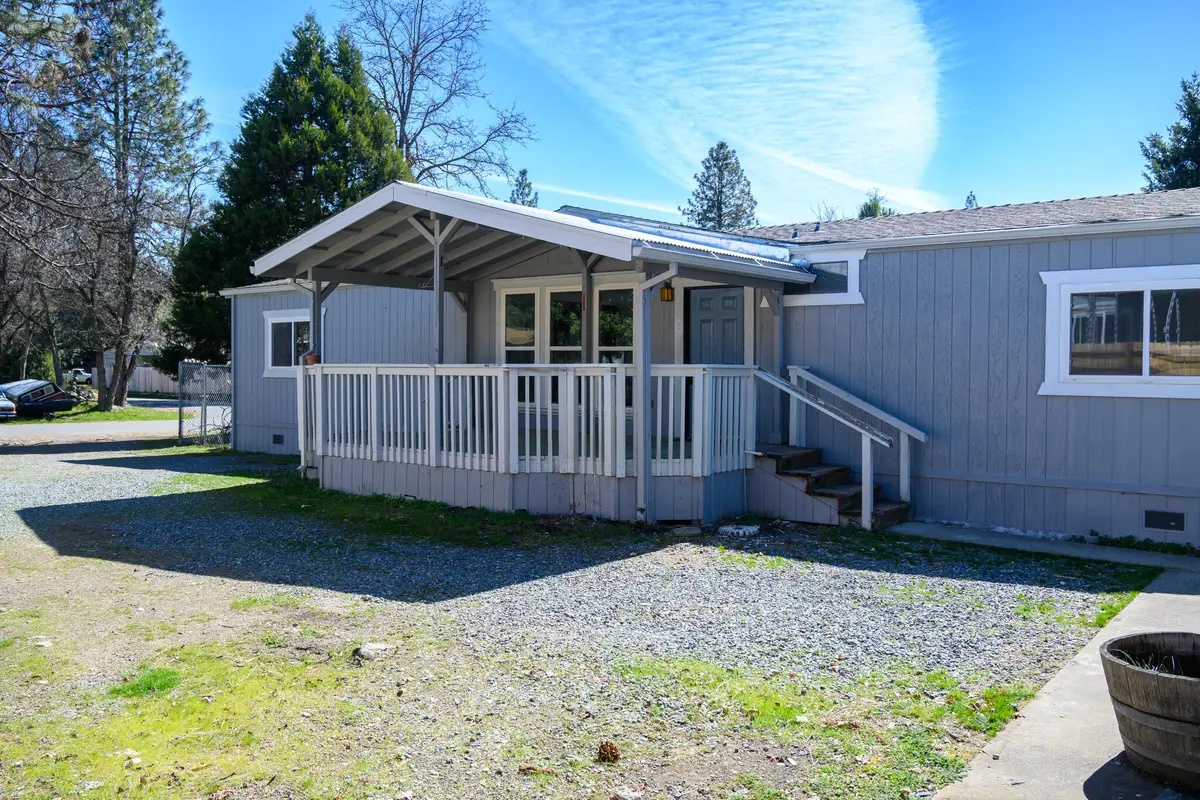
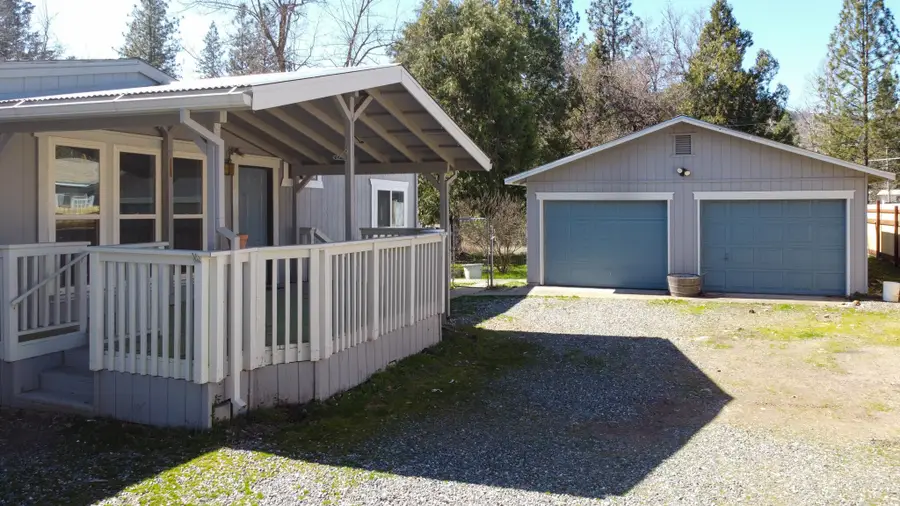
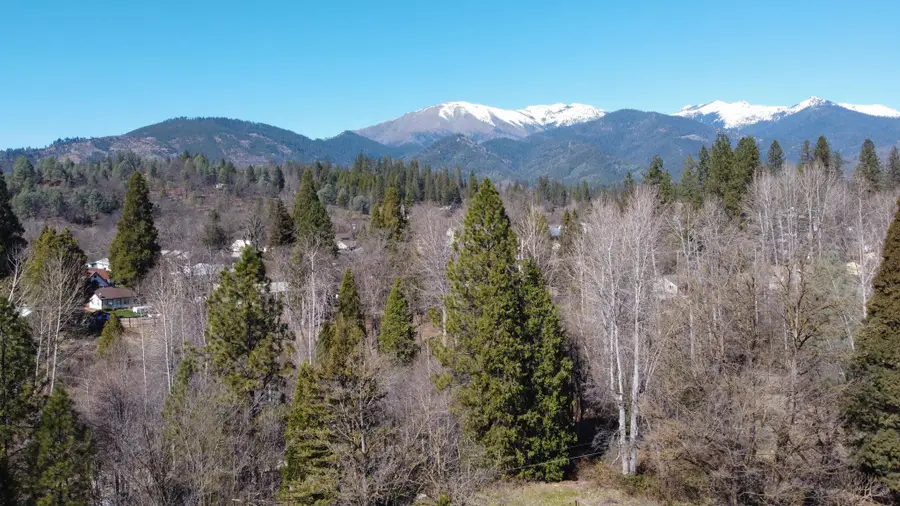
11 Granite Peak Circle,Weaverville, CA 96093
$260,000
- 3 Beds
- 2 Baths
- 1,440 sq. ft.
- Mobile / Manufactured
- Pending
Listed by:sue leutwyler
Office:exp realty of california, inc.
MLS#:25-1423
Source:CA_SAR
Price summary
- Price:$260,000
- Price per sq. ft.:$180.56
About this home
Charming Weaverville Retreat on a Permanent Foundation! Tucked into a small cul-de-sac neighborhood just minutes from the heart of historic Main Street in Weaverville, this beautifully updated 3-bedroom, 2-bath manufactured home on a 433A permanent foundation offers a seamless blend of comfort, convenience, and classic Trinity County charm. Step inside to discover brand-new flooring throughout, adding a fresh and modern feel to every room. The light-filled living space flows effortlessly into a cozy dining area, complete with a built-in hutch—perfect for showcasing your favorite treasures or adding a touch of character to your meals. The kitchen offers ample storage and functionality, while the layout invites effortless entertaining or relaxed evenings at home. Outdoors, you'll find a spacious covered deck featuring new indoor-outdoor carpet—ideal for sipping coffee, enjoying a good book, or hosting guests year-round. The detached 2-car garage offers plenty of room for parking, storage, or workshop space, and the partially fenced yard provides privacy and flexibility. Enjoy peace of mind with a backup generator already in place, ready for whatever weather comes your way. And when you're ready to explore, you'll love the easy access to Weaverville's boutique shops, locally loved restaurants, and the boundless outdoor recreation that makes this area a destination for nature lovers and adventure seekers alike. Whether you're drawn to the clean, move-in ready updates or the unbeatable location near the heart of town, this home is ready to welcome you with open arms and endless possibility.
Contact an agent
Home facts
- Listing Id #:25-1423
- Added:132 day(s) ago
- Updated:August 16, 2025 at 07:12 AM
Rooms and interior
- Bedrooms:3
- Total bathrooms:2
- Full bathrooms:2
- Living area:1,440 sq. ft.
Structure and exterior
- Building area:1,440 sq. ft.
- Lot area:0.19 Acres
Utilities
- Water:Public
- Sewer:Public Sewer, Sewer
Finances and disclosures
- Price:$260,000
- Price per sq. ft.:$180.56
New listings near 11 Granite Peak Circle
- New
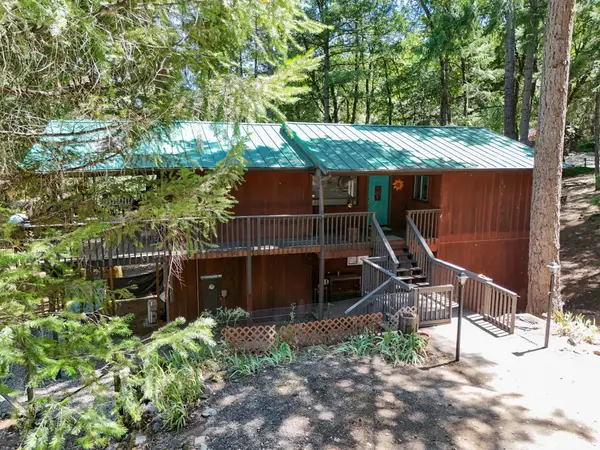 $368,500Active4 beds 3 baths2,274 sq. ft.
$368,500Active4 beds 3 baths2,274 sq. ft.500 Timber Ridge Road, Weaverville, CA 96093
MLS# 25-3777Listed by: SHOWCASE REAL ESTATE  $849,000Active4 beds 3 baths3,332 sq. ft.
$849,000Active4 beds 3 baths3,332 sq. ft.125 Old Orchard Road, Weaverville, CA 96093
MLS# 20250567Listed by: EXP REALTY OF NORTHERN CALIFORNIA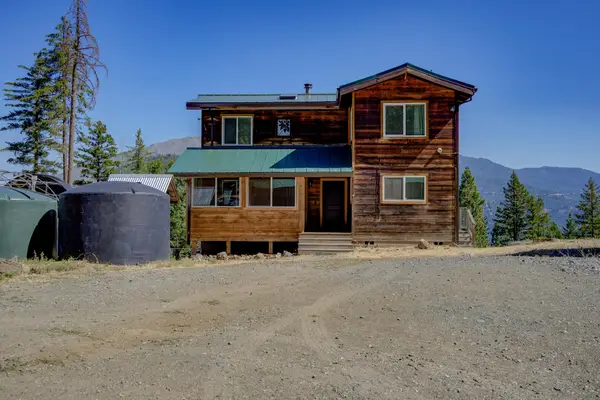 $448,000Active2 beds 2 baths1,280 sq. ft.
$448,000Active2 beds 2 baths1,280 sq. ft.311 Ward Placer Place, Weaverville, CA 96093
MLS# 270107Listed by: Coldwell Banker Sellers Realty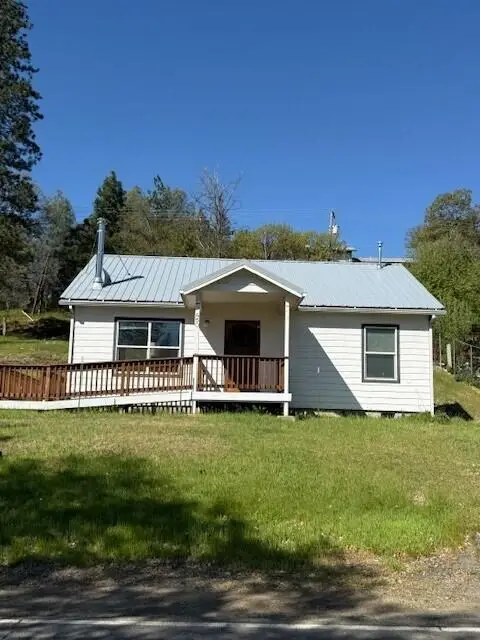 $215,000Pending2 beds 2 baths922 sq. ft.
$215,000Pending2 beds 2 baths922 sq. ft.450 Oregon Street, Weaverville, CA 96093
MLS# 25-2980Listed by: SHASTA LIVING REAL ESTATE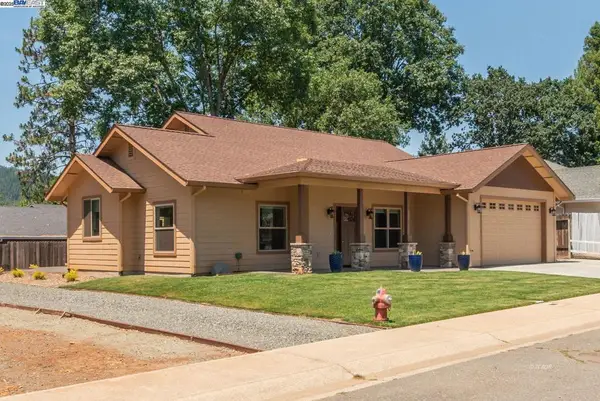 $479,000Active3 beds 2 baths1,700 sq. ft.
$479,000Active3 beds 2 baths1,700 sq. ft.220 Fairway Dr., Weaverville, CA 96093
MLS# 41101713Listed by: BIG VALLEY PROPERTIES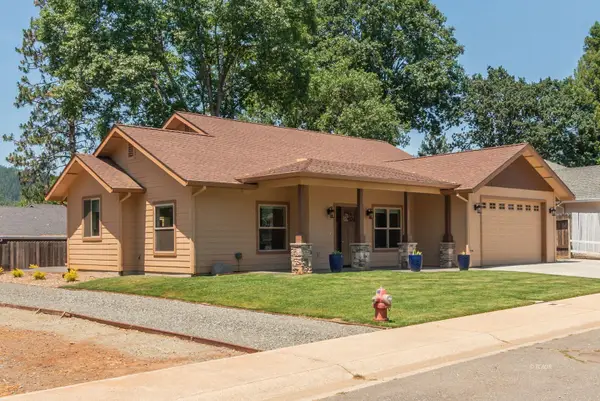 $479,000Active3 beds 2 baths1,700 sq. ft.
$479,000Active3 beds 2 baths1,700 sq. ft.220 Fairway Drive, Weaverville, CA 96093
MLS# 269852Listed by: Big Valley Properties $334,900Pending4 beds 2 baths1,700 sq. ft.
$334,900Pending4 beds 2 baths1,700 sq. ft.141 Glen Road, Weaverville, CA 96093
MLS# 25-2716Listed by: TRUE NORTH REALTY $169,500Active2 beds 2 baths800 sq. ft.
$169,500Active2 beds 2 baths800 sq. ft.60 Mulligan St., Weaverville, CA 96093
MLS# 41100860Listed by: BIG VALLEY PROPERTIES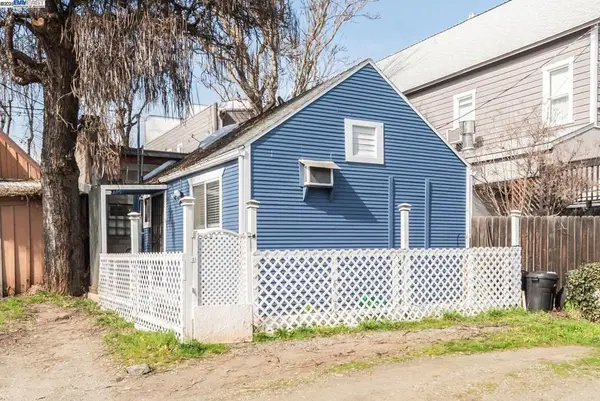 $347,500Active1 beds 3 baths1,600 sq. ft.
$347,500Active1 beds 3 baths1,600 sq. ft.493 Main St., Weaverville, CA 96093
MLS# 41100767Listed by: BIG VALLEY PROPERTIES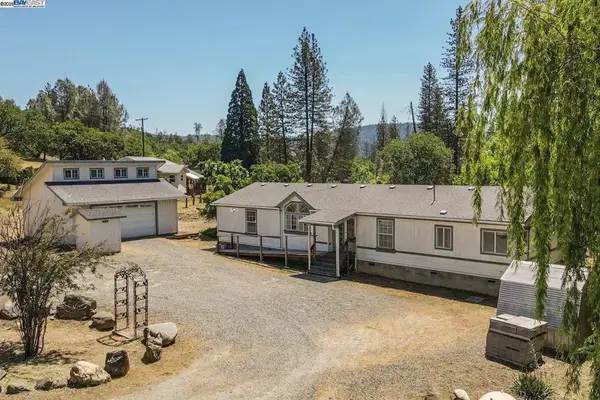 $312,000Active3 beds 2 baths1,788 sq. ft.
$312,000Active3 beds 2 baths1,788 sq. ft.31 Rocky Road, Weaverville, CA 96093
MLS# 41099253Listed by: BIG VALLEY PROPERTIES
