1408 Queen Summit Drive, West Covina, CA 91791
Local realty services provided by:Better Homes and Gardens Real Estate Royal & Associates
1408 Queen Summit Drive,West Covina, CA 91791
$1,120,000
- 4 Beds
- 3 Baths
- 2,783 sq. ft.
- Single family
- Pending
Listed by: kay eckert
Office: lyons & associates
MLS#:CRCV25142916
Source:CA_BRIDGEMLS
Price summary
- Price:$1,120,000
- Price per sq. ft.:$402.44
About this home
Don't miss this incredible opportunity to own this spacious home in one of West Covina's most desirable neighborhoods - at an unbeatable new price! Recently reduced by $130,000, this spacious 4-bedroom, 3-bath home offers 2,783 square feet of versatile living space, exceptional curb appeal, and endless potential. As you arrive, you're welcomed by custom brick planters, attractive concrete work, and an oversized driveway with room for 4 cars or RV parking, all enhancing the home's standout presence. Inside, the formal living room is located on the upper level, featuring a striking brick fireplace, soaring ceilings, and a scenic view that fills the room with natural light. Downstairs, the spacious family room offers a second brick fireplace, French doors leading to a sunroom, and a nearby 3/4 bath, making it perfect for gatherings or creating a private suite for extended family or guests. The remodeled kitchen is a true highlight-complete with a center island, built-in appliances, space for a breakfast table, and a sliding door that opens to the backyard patio, making entertaining a breeze. The primary suite, located on the upper level and set apart for privacy, features a walk-in closet plus three additional closets for ample storage. The remodeled primary bathroom boasts a newer
Contact an agent
Home facts
- Year built:1965
- Listing ID #:CRCV25142916
- Added:140 day(s) ago
- Updated:November 15, 2025 at 09:25 AM
Rooms and interior
- Bedrooms:4
- Total bathrooms:3
- Full bathrooms:3
- Living area:2,783 sq. ft.
Heating and cooling
- Cooling:Ceiling Fan(s), Central Air
- Heating:Central
Structure and exterior
- Year built:1965
- Building area:2,783 sq. ft.
- Lot area:0.3 Acres
Finances and disclosures
- Price:$1,120,000
- Price per sq. ft.:$402.44
New listings near 1408 Queen Summit Drive
- New
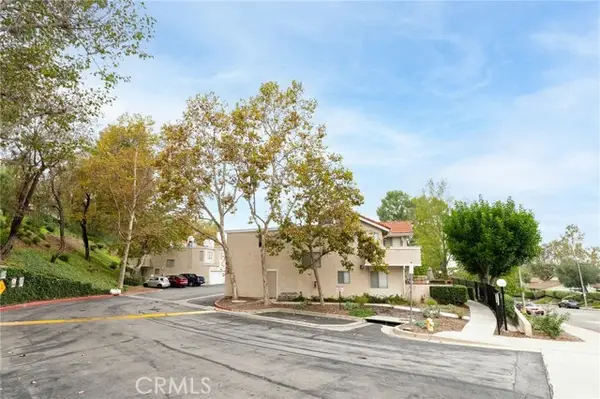 $579,000Active3 beds 3 baths1,248 sq. ft.
$579,000Active3 beds 3 baths1,248 sq. ft.2127 Abrazo Drive, West Covina, CA 91791
MLS# TR25255980Listed by: PINNACLE REAL ESTATE GROUP - New
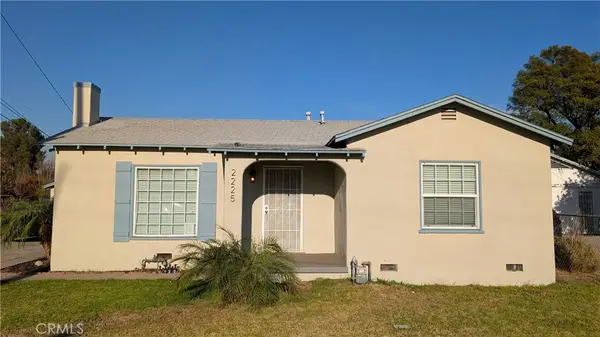 $1,000,000Active-- beds -- baths1,714 sq. ft.
$1,000,000Active-- beds -- baths1,714 sq. ft.2225 W Merced Avenue, West Covina, CA 91790
MLS# TR25260157Listed by: A + REALTY & MORTGAGE - New
 $1,100,000Active4 beds 3 baths2,406 sq. ft.
$1,100,000Active4 beds 3 baths2,406 sq. ft.3295 Springcreek, West Covina, CA 91791
MLS# ND25259921Listed by: CLIFFORD R STEVENS, BROKER - New
 $968,000Active4 beds 3 baths2,010 sq. ft.
$968,000Active4 beds 3 baths2,010 sq. ft.1124 S Cajon Avenue, West Covina, CA 91791
MLS# CL25615731Listed by: COLDWELL BANKER REALTY - Open Sat, 2 to 4pmNew
 $1,088,888Active3 beds 4 baths2,249 sq. ft.
$1,088,888Active3 beds 4 baths2,249 sq. ft.778 Francesca, Walnut, CA 91789
MLS# TR25255746Listed by: PAN FENG REALTY INC - New
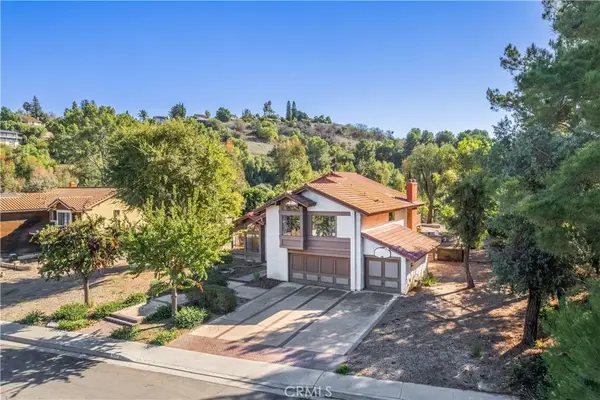 $1,600,000Active4 beds 3 baths2,822 sq. ft.
$1,600,000Active4 beds 3 baths2,822 sq. ft.3050 Sunrise, West Covina, CA 91791
MLS# CV25256184Listed by: RE/MAX MASTERS REALTY - New
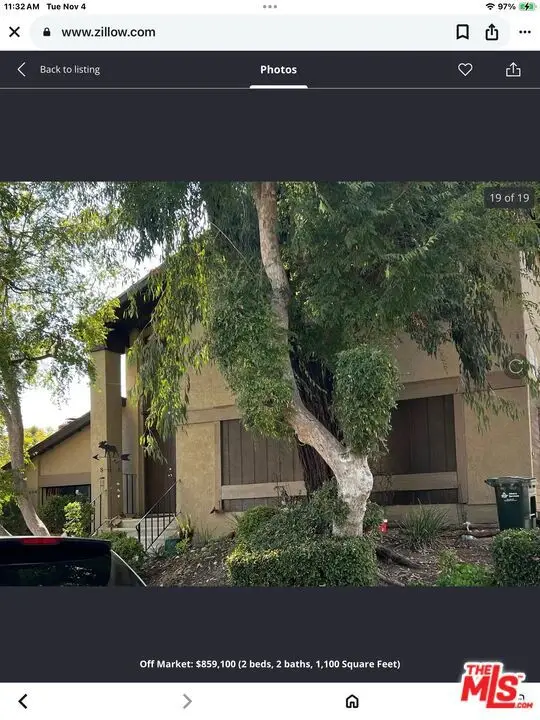 $1,750,000Active9 beds 7 baths4,050 sq. ft.
$1,750,000Active9 beds 7 baths4,050 sq. ft.2425 S Nadine Street, West Covina, CA 91792
MLS# 25615569Listed by: SMITH MOORE ESTATES - Open Sat, 10am to 2pm
 $787,000Pending3 beds 2 baths1,247 sq. ft.
$787,000Pending3 beds 2 baths1,247 sq. ft.1311 S Leland Avenue, West Covina, CA 91790
MLS# CV25254615Listed by: COLDWELL BANKER LEADERS - Open Sun, 1 to 4pmNew
 $788,800Active3 beds 3 baths1,730 sq. ft.
$788,800Active3 beds 3 baths1,730 sq. ft.1752 Cayton Loop, West Covina, CA 91790
MLS# CV25255775Listed by: SOUTH POINTE PROPERTIES - New
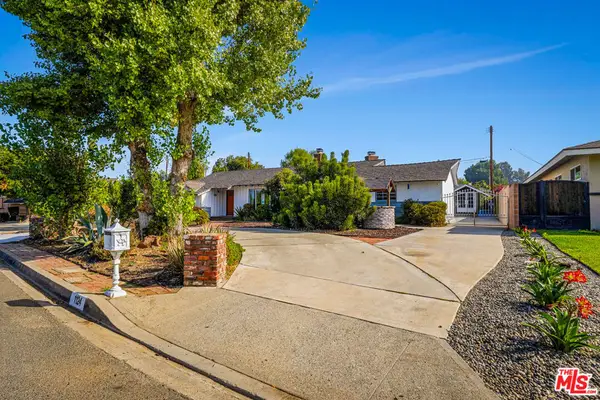 $968,000Active4 beds 3 baths2,010 sq. ft.
$968,000Active4 beds 3 baths2,010 sq. ft.1124 S Cajon Avenue, West Covina, CA 91791
MLS# 25615731Listed by: COLDWELL BANKER REALTY
