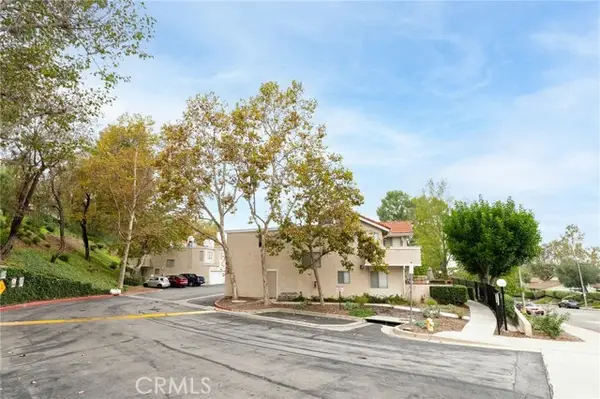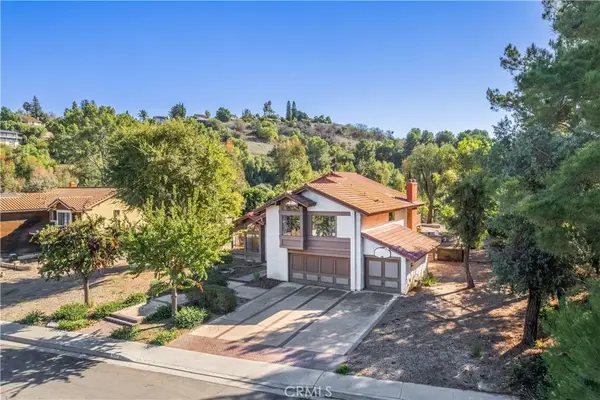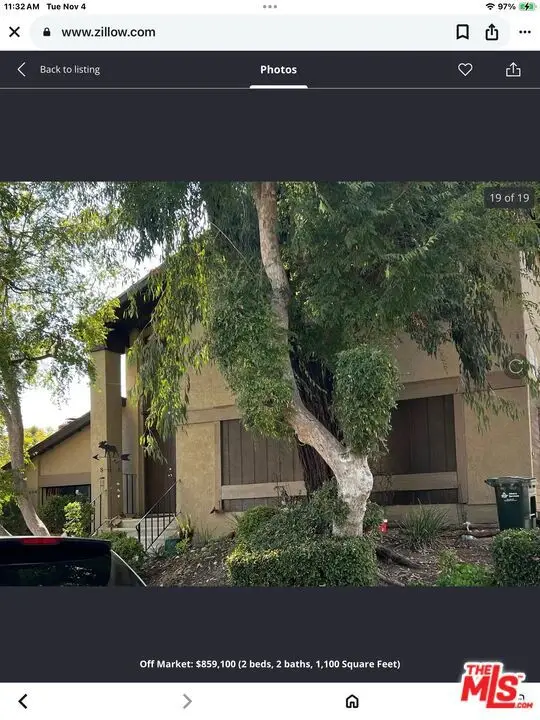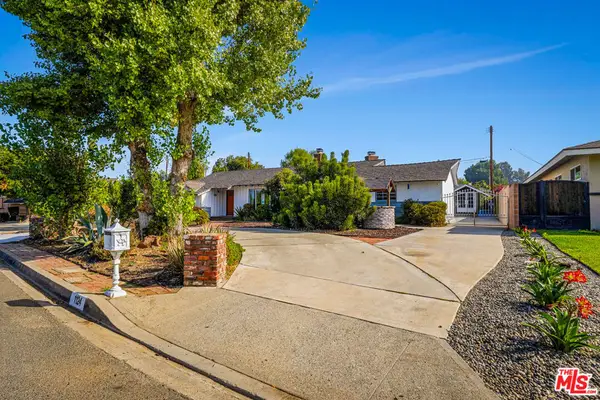1816 W Yarnell Street, West Covina, CA 91790
Local realty services provided by:Better Homes and Gardens Real Estate Royal & Associates
1816 W Yarnell Street,West Covina, CA 91790
$949,999
- 3 Beds
- 2 Baths
- 1,744 sq. ft.
- Single family
- Pending
Listed by: francisco ortiz
Office: puremotive realty inc.
MLS#:CRAR25218132
Source:CA_BRIDGEMLS
Price summary
- Price:$949,999
- Price per sq. ft.:$544.72
About this home
Welcome to this beautifully maintained 3-bedroom, 2-bath home that perfectly blends comfort, convenience, and California charm. Step inside to an inviting open floor plan filled with natural light, creating a seamless flow between the living, dining, and kitchen areas which is perfect for entertaining family and friends. The backyard features a sparkling pool surrounded by lush greenery and mature fruit trees including avocado, lemon, and orange. Enjoy fresh-picked fruit while relaxing by the water. The garage has been partially transformed into a personal studio, complete with a wall-mounted air conditioning unit and a half bathroom, providing a flexible space for guests, a home office, or a creative space. Located in one of West Covina's most desirable neighborhoods, this home offers unmatched convenience. Highly rated schools are just minutes away, including Orangewood Elementary, Edgewood High School, and Bishop Amat High School. You will also be close to Queen of the Valley Hospital, the West Covina Mall, and the newly built Haven City Market which offers a vibrant selection of dining options. This home combines the best of indoor and outdoor living in a prime location and is ready for you to make it your own.
Contact an agent
Home facts
- Year built:1956
- Listing ID #:CRAR25218132
- Added:58 day(s) ago
- Updated:November 15, 2025 at 09:25 AM
Rooms and interior
- Bedrooms:3
- Total bathrooms:2
- Full bathrooms:2
- Living area:1,744 sq. ft.
Heating and cooling
- Cooling:Ceiling Fan(s), Central Air
Structure and exterior
- Year built:1956
- Building area:1,744 sq. ft.
- Lot area:0.21 Acres
Finances and disclosures
- Price:$949,999
- Price per sq. ft.:$544.72
New listings near 1816 W Yarnell Street
- New
 $579,000Active3 beds 3 baths1,248 sq. ft.
$579,000Active3 beds 3 baths1,248 sq. ft.2127 Abrazo Drive, West Covina, CA 91791
MLS# TR25255980Listed by: PINNACLE REAL ESTATE GROUP - New
 $1,000,000Active4 beds 3 baths
$1,000,000Active4 beds 3 baths2225 W Merced Avenue, West Covina, CA 91790
MLS# TR25260157Listed by: A + REALTY & MORTGAGE - New
 $1,100,000Active4 beds 3 baths2,406 sq. ft.
$1,100,000Active4 beds 3 baths2,406 sq. ft.3295 Springcreek, West Covina, CA 91791
MLS# ND25259921Listed by: CLIFFORD R STEVENS, BROKER - New
 $968,000Active4 beds 3 baths2,010 sq. ft.
$968,000Active4 beds 3 baths2,010 sq. ft.1124 S Cajon Avenue, West Covina, CA 91791
MLS# CL25615731Listed by: COLDWELL BANKER REALTY - Open Sat, 2 to 4pmNew
 $1,088,888Active3 beds 4 baths2,249 sq. ft.
$1,088,888Active3 beds 4 baths2,249 sq. ft.778 Francesca, Walnut, CA 91789
MLS# TR25255746Listed by: PAN FENG REALTY INC - New
 $1,600,000Active4 beds 3 baths2,822 sq. ft.
$1,600,000Active4 beds 3 baths2,822 sq. ft.3050 Sunrise, West Covina, CA 91791
MLS# CV25256184Listed by: RE/MAX MASTERS REALTY - New
 $1,750,000Active9 beds 7 baths4,050 sq. ft.
$1,750,000Active9 beds 7 baths4,050 sq. ft.2425 S Nadine Street, West Covina, CA 91792
MLS# 25615569Listed by: SMITH MOORE ESTATES - Open Sat, 10am to 2pm
 $787,000Pending3 beds 2 baths1,247 sq. ft.
$787,000Pending3 beds 2 baths1,247 sq. ft.1311 S Leland Avenue, West Covina, CA 91790
MLS# CV25254615Listed by: COLDWELL BANKER LEADERS - Open Sun, 1 to 4pmNew
 $788,800Active3 beds 3 baths1,730 sq. ft.
$788,800Active3 beds 3 baths1,730 sq. ft.1752 Cayton Loop, West Covina, CA 91790
MLS# CV25255775Listed by: SOUTH POINTE PROPERTIES - New
 $968,000Active4 beds 3 baths2,010 sq. ft.
$968,000Active4 beds 3 baths2,010 sq. ft.1124 S Cajon Avenue, West Covina, CA 91791
MLS# 25615731Listed by: COLDWELL BANKER REALTY
