702 Rolling Green Drive, West Sacramento, CA 95605
Local realty services provided by:Better Homes and Gardens Real Estate Reliance Partners
702 Rolling Green Drive,West Sacramento, CA 95605
$1,065,000
- 4 Beds
- 3 Baths
- 2,801 sq. ft.
- Single family
- Active
Listed by:jaci wallace
Office:re/max gold sierra oaks
MLS#:225113014
Source:MFMLS
Price summary
- Price:$1,065,000
- Price per sq. ft.:$380.22
- Monthly HOA dues:$305
About this home
Stunning, single-story W. Sac home in the exclusive gated community of The Rivers. This 4-bed,3-bath home spans 2,801sqft & features soaring 10-ft ceilings w/crown molding. The remodeled kitchen is a chef's dream, boasting a Wolf range, custom copper hood, granite counters, & deep cabinets with pull-out drawers, a new Bosch dishwasher, and a GE Cafe Refrigerator. Retreat to the remodeled en-suite, w/private backyard access, expanded spa-style shower, custom tilework, a luxurious vanity illuminated by Schonbeck crystal chandelier & sconces. Additional highlights include paid-off solar system, whole house fan, plantation shutters, & a booming surround sound in the family room w/ outdoor speakers on the back patio. Expansive Milgard windows showcase the stunning backyard, filling the home w/natural light & seamless connection to the lush, low-maintenance backyard. The outdoor oasis is complete with w/a full drip system, stamped concrete, a tranquil fountain & spacious pergola with/ power & ceiling fan, ideal for entertaining. 4 A 4-year-old Rudd 5-ton HVAC unit, high-level security screens, a newer water heater & 3-car garage with w/cabinets & epoxy floors. Sellers invested generously in upgrades & ongoing care, creating a beautiful home. Close to Hospitals, Golden 1 Cn, Sutter
Contact an agent
Home facts
- Year built:2005
- Listing ID #:225113014
- Added:3 day(s) ago
- Updated:September 03, 2025 at 04:37 PM
Rooms and interior
- Bedrooms:4
- Total bathrooms:3
- Full bathrooms:3
- Living area:2,801 sq. ft.
Heating and cooling
- Cooling:Ceiling Fan(s), Central, Whole House Fan
- Heating:Central, Fireplace(s), Gas, Natural Gas
Structure and exterior
- Roof:Tile
- Year built:2005
- Building area:2,801 sq. ft.
- Lot area:0.26 Acres
Utilities
- Sewer:Public Sewer
Finances and disclosures
- Price:$1,065,000
- Price per sq. ft.:$380.22
New listings near 702 Rolling Green Drive
- New
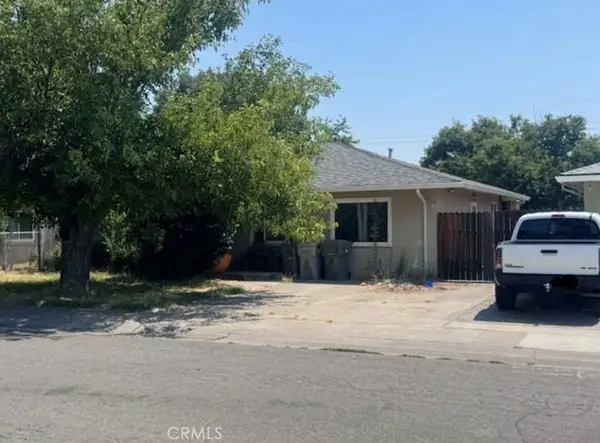 $333,750Active2 beds 2 baths887 sq. ft.
$333,750Active2 beds 2 baths887 sq. ft.431 Poplar Avenue, West Sacramento, CA 95691
MLS# SR25197771Listed by: SKYHILL PROPERTIES - Open Sun, 12 to 2pmNew
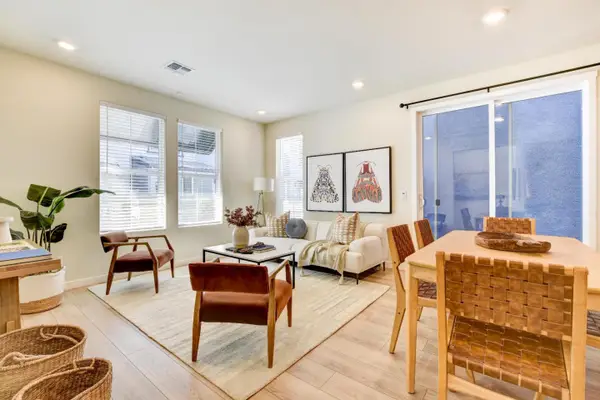 $520,000Active3 beds 3 baths1,733 sq. ft.
$520,000Active3 beds 3 baths1,733 sq. ft.3515 Sparrow Court, West Sacramento, CA 95691
MLS# 82016704Listed by: COMPASS - New
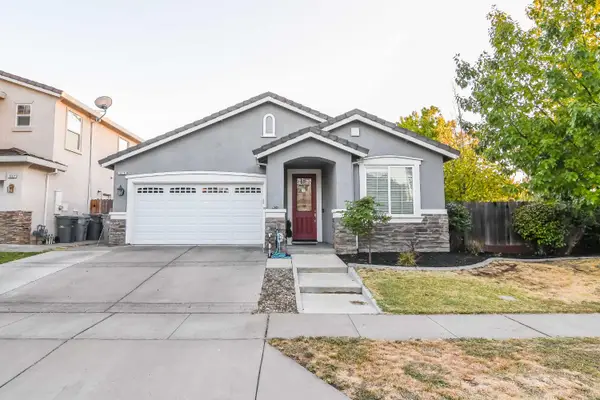 $639,999Active3 beds 2 baths1,656 sq. ft.
$639,999Active3 beds 2 baths1,656 sq. ft.1675 Greenbrier Road, West Sacramento, CA 95691
MLS# 225111920Listed by: KW SAC METRO - New
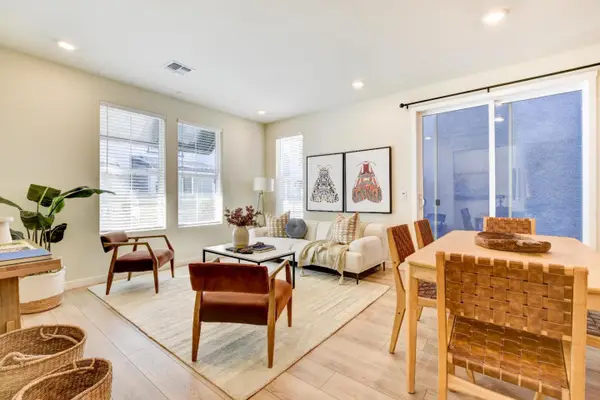 $520,000Active3 beds 3 baths1,733 sq. ft.
$520,000Active3 beds 3 baths1,733 sq. ft.3515 Sparrow Court, West Sacramento, CA 95691
MLS# ML82016704Listed by: COMPASS - New
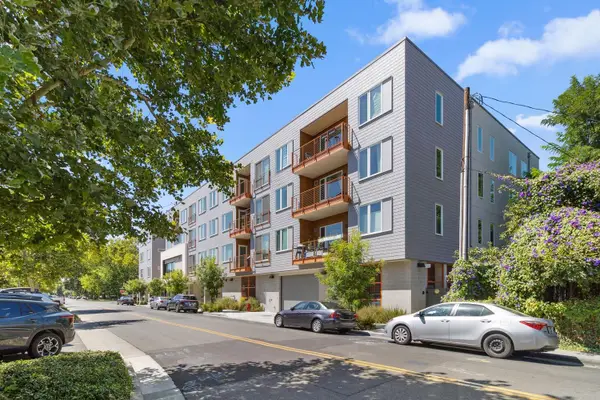 $520,000Active1 beds 2 baths859 sq. ft.
$520,000Active1 beds 2 baths859 sq. ft.330 G Street #309, West Sacramento, CA 95605
MLS# 225103970Listed by: BETTER HOMES AND GARDENS RE - New
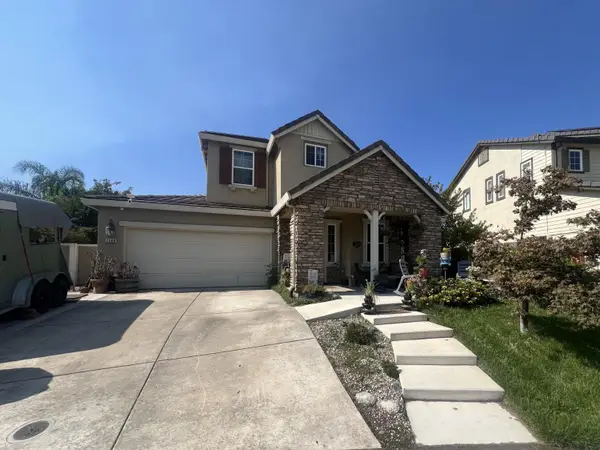 $875,000Active5 beds 3 baths3,306 sq. ft.
$875,000Active5 beds 3 baths3,306 sq. ft.2568 Barona Court, West Sacramento, CA 95691
MLS# 225114356Listed by: PARADISE RESIDENTIAL BROKERAGE - New
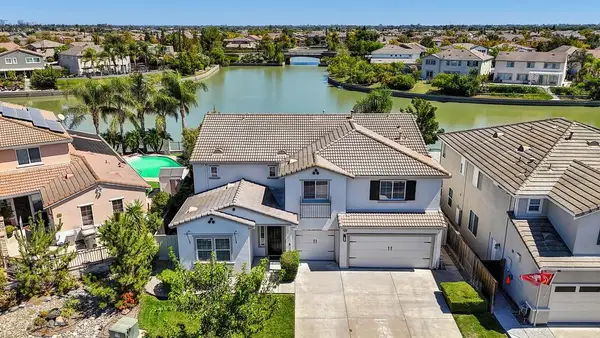 $1,048,000Active6 beds 4 baths3,913 sq. ft.
$1,048,000Active6 beds 4 baths3,913 sq. ft.3825 Big Bear Street, West Sacramento, CA 95691
MLS# 225113218Listed by: GUIDE REAL ESTATE - New
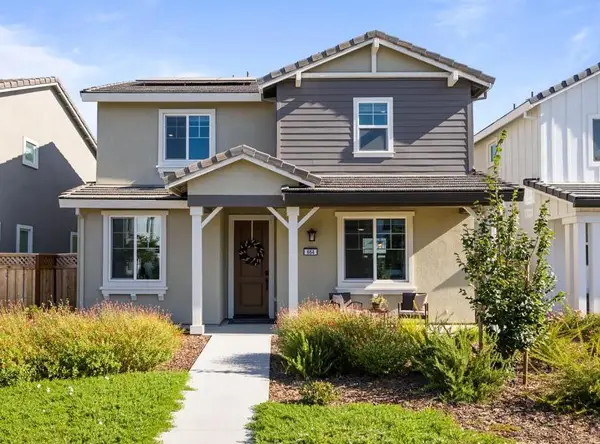 $635,000Active4 beds 3 baths2,146 sq. ft.
$635,000Active4 beds 3 baths2,146 sq. ft.664 Whitewater Way, West Sacramento, CA 95605
MLS# 225112177Listed by: COLDWELL BANKER REALTY - New
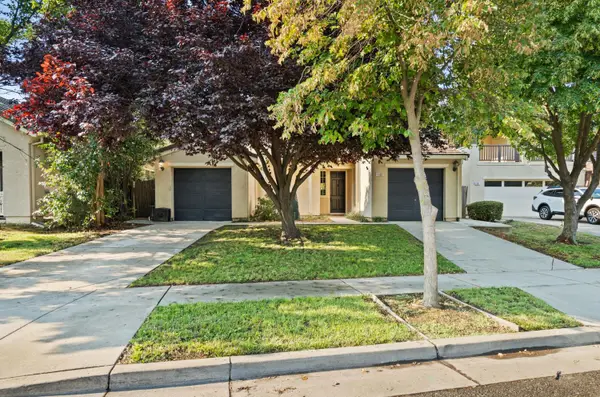 $585,000Active3 beds 3 baths1,926 sq. ft.
$585,000Active3 beds 3 baths1,926 sq. ft.1685 Grant Court, West Sacramento, CA 95691
MLS# 225113175Listed by: WINDERMERE SIGNATURE PROPERTIES WEST SAC.
