10511 HOLLY DRIVE, Wofford Heights, CA 93285
Local realty services provided by:Better Homes and Gardens Real Estate Property Shoppe
10511 HOLLY DRIVE,Wofford Heights, CA 93285
$349,900
- 3 Beds
- 2 Baths
- 1,440 sq. ft.
- Single family
- Active
Listed by:brian franz
Office:brian franz realty
MLS#:202504514
Source:BF
Price summary
- Price:$349,900
- Price per sq. ft.:$242.99
About this home
Cabin Retreat with Massive 7-Car Garage on two lots with adjacent 3rd lot available! Don't miss this once-in-a-lifetime opportunity to own an extraordinary cabin that blends rustic charm with unmatched utility and space. Nestled on a huge lot with an additional lot available, this rare gem features a massive 7-car attached garage with a bathroom & bedroom that's perfect for car collectors or anyone with a passion for toys and tools. Inside, you'll find warm, inviting living spaces with unique character and timeless design, while outside, there's endless room to roam, entertain, or expand. Whether you're looking for a full-time residence, weekend getaway, or an investment property, this cabin has it all! River rafting, skiing and fishing are all within 15 minutes! The septic system has recently been serviced /updated. Opportunities like this don't come around often so schedule your private showing today and experience the space, privacy, and potential this incredible property offers!
Contact an agent
Home facts
- Year built:1983
- Listing ID #:202504514
- Added:167 day(s) ago
- Updated:October 07, 2025 at 02:23 PM
Rooms and interior
- Bedrooms:3
- Total bathrooms:2
- Full bathrooms:2
- Living area:1,440 sq. ft.
Heating and cooling
- Heating:Floor/Wall Unit, Wood Burning Stove
Structure and exterior
- Year built:1983
- Building area:1,440 sq. ft.
- Lot area:0.15 Acres
Schools
- High school:Kern Valley
- Middle school:Wallace, W. W.
- Elementary school:Kernville
Finances and disclosures
- Price:$349,900
- Price per sq. ft.:$242.99
New listings near 10511 HOLLY DRIVE
- New
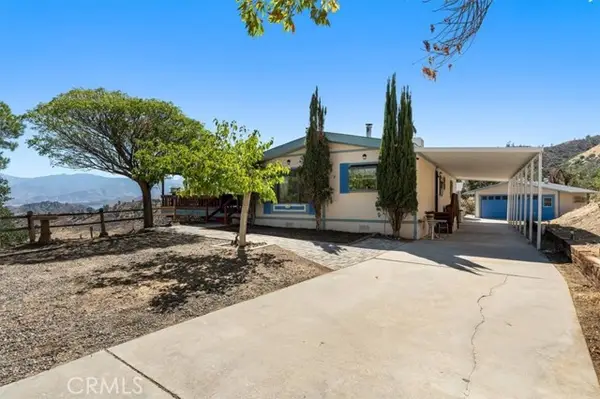 $299,900Active2 beds 2 baths1,819 sq. ft.
$299,900Active2 beds 2 baths1,819 sq. ft.401 Oakwood Drive, Wofford Heights, CA 93285
MLS# CRSR25233253Listed by: INFINITY REAL ESTATE SERVICES - New
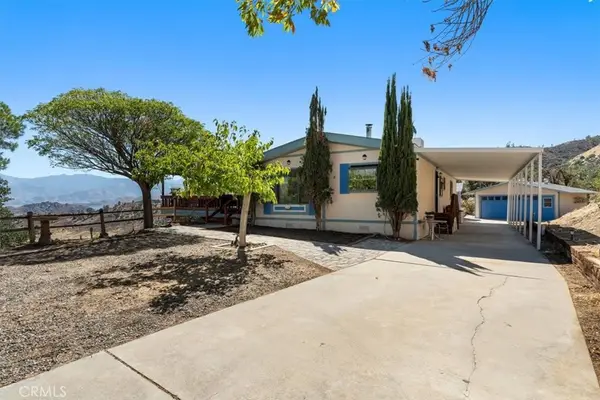 $299,900Active2 beds 2 baths1,819 sq. ft.
$299,900Active2 beds 2 baths1,819 sq. ft.401 Oakwood Drive, Wofford Heights, CA 93285
MLS# SR25233253Listed by: INFINITY REAL ESTATE SERVICES - New
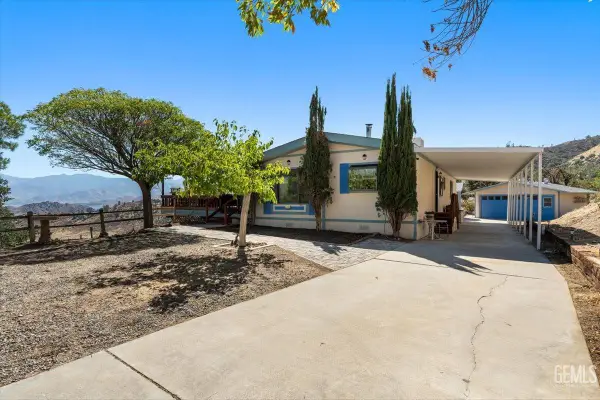 $299,900Active2 beds 2 baths1,819 sq. ft.
$299,900Active2 beds 2 baths1,819 sq. ft.401 OAKWOOD DRIVE, Wofford Heights, CA 93285
MLS# 202511294Listed by: INFINITY REAL ESTATE SERVICES - New
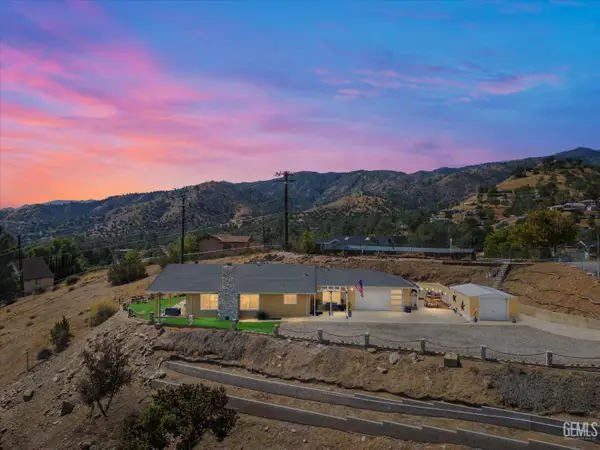 $350,000Active3 beds 2 baths
$350,000Active3 beds 2 baths131 DONALDA COURT, Wofford Heights, CA 93285
MLS# 202511161Listed by: KELLER WILLIAMS REALTY KERN - New
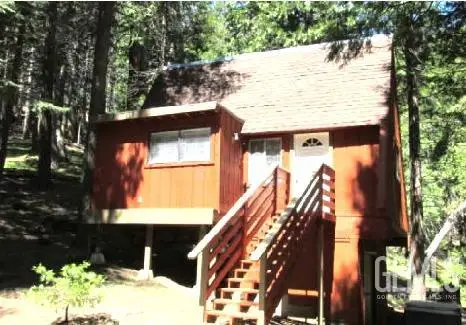 $115,000Active1 beds 1 baths600 sq. ft.
$115,000Active1 beds 1 baths600 sq. ft.10521 PINE DRIVE, Wofford Heights, CA 93285
MLS# 202511138Listed by: JZ REALTY 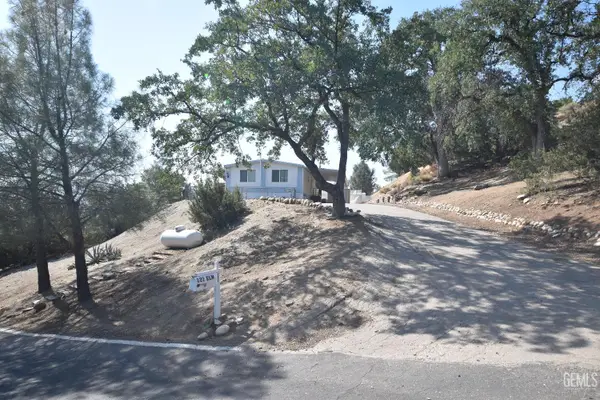 $145,000Active2 beds 2 baths1,152 sq. ft.
$145,000Active2 beds 2 baths1,152 sq. ft.121 ELM COURT, Wofford Heights, CA 93285
MLS# 202510475Listed by: RE/MAX GOLDEN EMPIRE $15,000Active0 Acres
$15,000Active0 Acres0 Rocky Knolls, Wofford Heights, CA 93285
MLS# SR25202828Listed by: HOMEBASED REALTY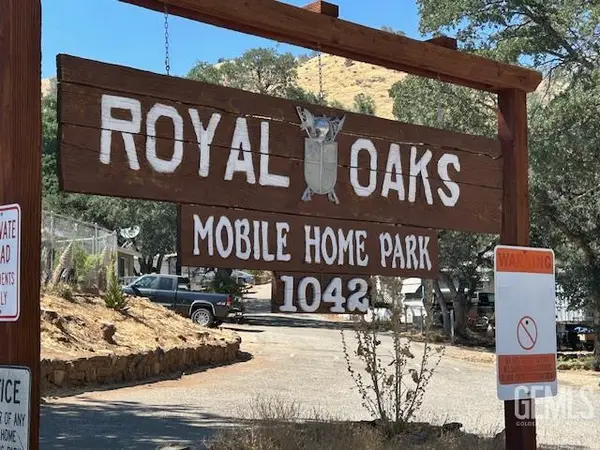 $325,000Active-- beds -- baths
$325,000Active-- beds -- baths1042 EVANS ROAD, Wofford Heights, CA 93285
MLS# 202510039Listed by: KELLER WILLIAMS REALTY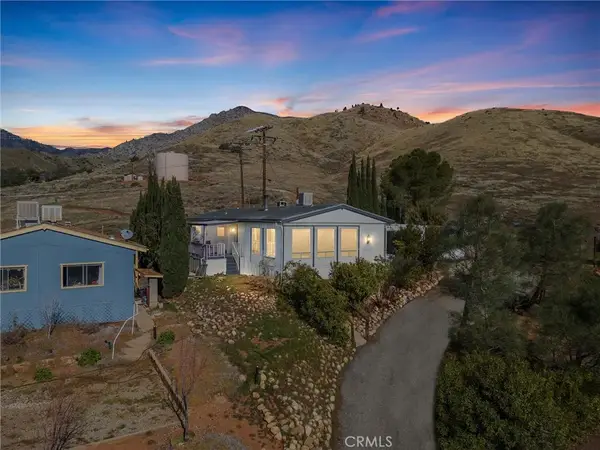 $149,999Active4 beds 2 baths1,440 sq. ft.
$149,999Active4 beds 2 baths1,440 sq. ft.117 Mac Hill Drive, Wofford Heights, CA 93285
MLS# NS25190390Listed by: REAL BROKER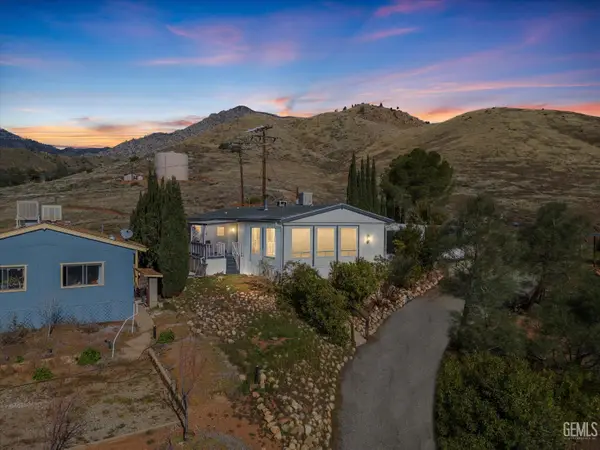 $149,999Active3 beds 2 baths1,344 sq. ft.
$149,999Active3 beds 2 baths1,344 sq. ft.117 MAC HILL DRIVE, Wofford Heights, CA 93285
MLS# 202509549Listed by: REAL BROKER
