23346 Collins Street, Woodland Hills, CA 91367
Local realty services provided by:Better Homes and Gardens Real Estate Royal & Associates
23346 Collins Street,Woodland Hills (los Angeles), CA 91367
$5,195,000
- 5 Beds
- 6 Baths
- 6,518 sq. ft.
- Single family
- Active
Listed by:andrew teshinsky
Office:equity union
MLS#:CL25579963
Source:CA_BRIDGEMLS
Price summary
- Price:$5,195,000
- Price per sq. ft.:$797.02
About this home
Introducing an extraordinary new construction nestled in the highly sought-after Walnut Acres enclave of Woodland Hills. This 5BD/6BA home is bathed in natural light and offers graceful transitions between indoor and outdoor spaces. Upon entry, a warm living area sets the tone, where a serene color palette and white oak floors flow effortlessly into the formal dining room, an ideal setting for both intimate dinners and lively gatherings. At the heart of the home, the sophisticated kitchen is outfitted with a La Cornue range, Thermador appliances, rustic white oak cabinetry, and a richly appointed butler's pantry designed for effortless entertaining. The adjoining family room opens directly to the kitchen and is anchored by built-in shelving and expansive floor-to-ceiling pocket doors, opening to the backyard for the ultimate California indoor-outdoor living. The first floor is completed by a guest en-suite, a private office, a theater room, and a stylish powder bath. Upstairs, the remarkable primary suite serves as a private sanctuary with soaring ceilings, two custom-designed walk-in closets, a decorative fireplace, and a tranquil balcony overlooking the grounds. The spa-like primary bath indulges with dual vanities, generous counter space, a soaking tub, an oversized walk-in sh
Contact an agent
Home facts
- Year built:2025
- Listing ID #:CL25579963
- Added:44 day(s) ago
- Updated:October 03, 2025 at 02:59 PM
Rooms and interior
- Bedrooms:5
- Total bathrooms:6
- Full bathrooms:5
- Living area:6,518 sq. ft.
Heating and cooling
- Cooling:Central Air
- Heating:Central
Structure and exterior
- Year built:2025
- Building area:6,518 sq. ft.
- Lot area:0.45 Acres
Finances and disclosures
- Price:$5,195,000
- Price per sq. ft.:$797.02
New listings near 23346 Collins Street
- New
 $1,275,000Active3 beds 2 baths2,544 sq. ft.
$1,275,000Active3 beds 2 baths2,544 sq. ft.4711 Deseret Drive, Woodland Hills (los Angeles), CA 91364
MLS# CL25600855Listed by: COMPASS CALIFORNIA INC. II - New
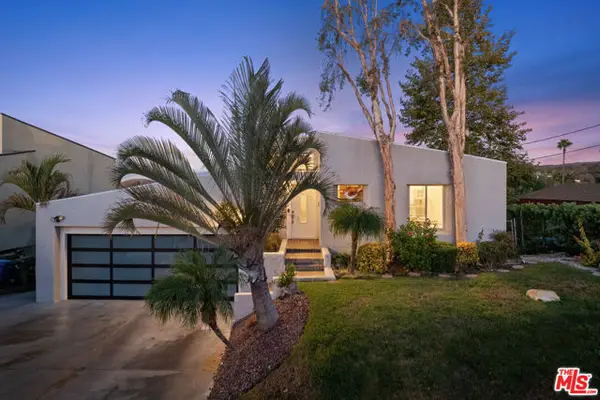 $1,295,000Active4 beds 3 baths2,887 sq. ft.
$1,295,000Active4 beds 3 baths2,887 sq. ft.21694 Yucatan Avenue, Woodland Hills (los Angeles), CA 91364
MLS# CL25600701Listed by: COMPASS - Open Sat, 1 to 4pmNew
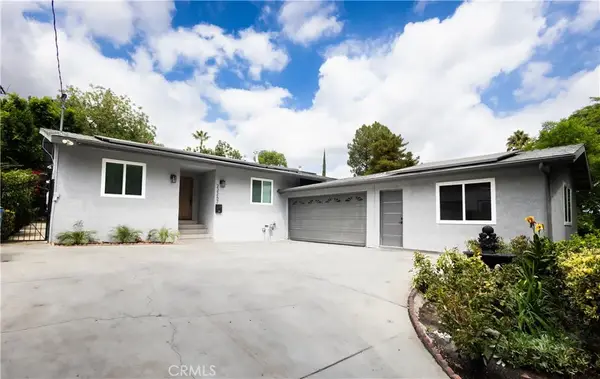 $1,375,000Active5 beds 3 baths2,288 sq. ft.
$1,375,000Active5 beds 3 baths2,288 sq. ft.22257 Macfarlane Drive, Woodland Hills, CA 91364
MLS# SR25228840Listed by: EQUITY UNION - New
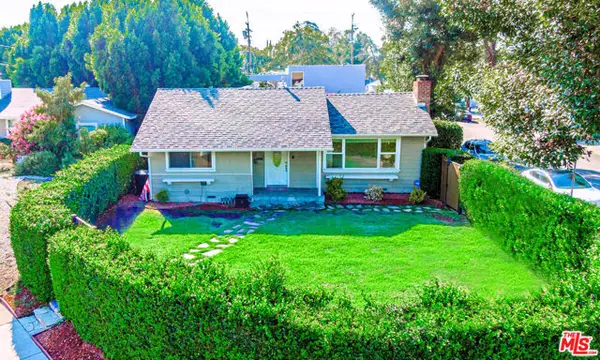 $999,000Active3 beds 3 baths1,360 sq. ft.
$999,000Active3 beds 3 baths1,360 sq. ft.5353 Don Pio Drive, Woodland Hills (los Angeles), CA 91364
MLS# CL25600287Listed by: CHRISTIE'S INTERNATIONAL REAL ESTATE SOCAL - Open Sat, 1 to 4pmNew
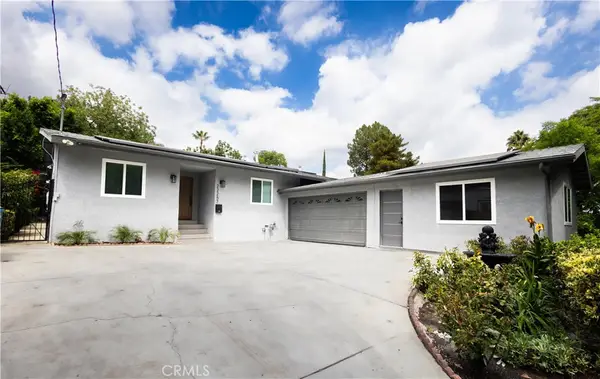 $1,375,000Active5 beds 3 baths2,288 sq. ft.
$1,375,000Active5 beds 3 baths2,288 sq. ft.22257 Macfarlane Drive, Woodland Hills, CA 91364
MLS# SR25228840Listed by: EQUITY UNION - New
 $1,049,000Active3 beds 2 baths1,570 sq. ft.
$1,049,000Active3 beds 2 baths1,570 sq. ft.6172 Dalecrest Avenue, Woodland Hills (los Angeles), CA 91367
MLS# CL25600289Listed by: COMPASS - Open Sun, 2 to 5pmNew
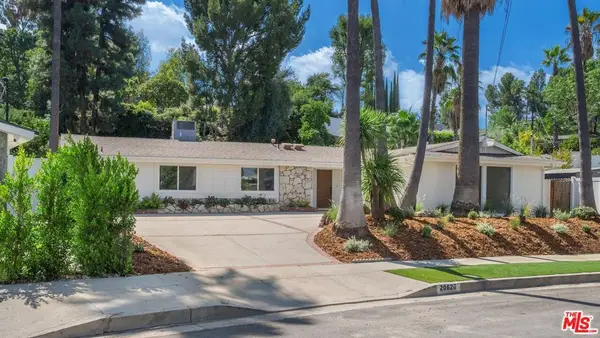 $1,399,000Active4 beds 3 baths1,856 sq. ft.
$1,399,000Active4 beds 3 baths1,856 sq. ft.20626 Tiara Street, Woodland Hills, CA 91367
MLS# 25600521Listed by: EQUITY UNION - New
 $1,295,000Active3 beds 2 baths1,509 sq. ft.
$1,295,000Active3 beds 2 baths1,509 sq. ft.22460 Venido Road, Woodland Hills (los Angeles), CA 91364
MLS# CL25599667Listed by: RODEO REALTY - New
 $859,000Active3 beds 3 baths2,166 sq. ft.
$859,000Active3 beds 3 baths2,166 sq. ft.20950 Oxnard Street #21, Woodland Hills, CA 91367
MLS# 225004972Listed by: INDIWEST REAL ESTATE - New
 $859,000Active-- beds 3 baths2,166 sq. ft.
$859,000Active-- beds 3 baths2,166 sq. ft.20950 Oxnard, Woodland Hills, CA 91367
MLS# 225004972Listed by: INDIWEST REAL ESTATE
